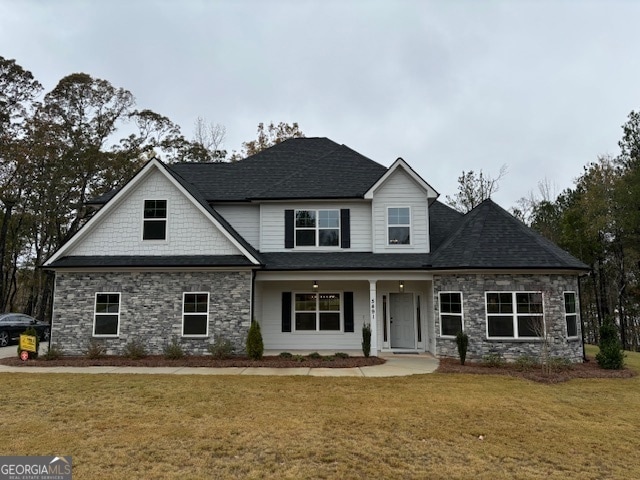
5491 Two Hills Dr Unit 2 Fairburn, GA 30213
Highlights
- New Construction
- Dining Room Seats More Than Twelve
- Private Lot
- 1 Acre Lot
- Seasonal View
- Family Room with Fireplace
About This Home
As of December 2024Anderson B 3497 sq. ft. - 4 bd/3.5 ba - Chattahoochee Hills - 1+ acre lot TONS of Our standards are their Upgrades ALL INCLUDED IN PRICE, 2 fireplaces, one in family room and one on patio. Exterior columns on front rocking chair porch. 9' smooth ceilings on main level, 2-story foyer, open kitchen with raised panel or cabinets/knobs/ bars, tile backsplash over cooktop SS Vent hood large extended kitchen island with 2 pendant lights & post legs and decorative back, granite counter tops, Upgraded stainless steel appliances, cabinet space that highlight the separate cooktop, built-in wall Double wall ovens and microwave, and a hidden walk-in chef's Pantry. The family room offers a view to the kitchen, and wood burning fireplace with stone surround. The dining room features coffered ceiling and chair rails w/shadow boxes. Owners retreat w/ sitting room & luxurious en-suite features 65 inch stand alone garden tub with decorative and sep 5 ft. tiled shower frameless shower door with header and beautiful mirror over double vanities, private water closet, huge walk-in wardrobe closet. Hardwoods on entire 1st floor excluding owner suite family room. Tile in all wet places. The 2nd floor boasts four large bedrooms each with walk-in closets and two full baths but each room has it's own sink and cabinet. Additionally there is a bonus area that can be used as an office or playroom. 1/2 bath on first floor for guest. SITUATED ON AWESOME LOT! ***PICTURES/PHOTO'S ARE STOCK AND THE COLORS AND FEATURES MAY BE DIFFERENT.
Last Agent to Sell the Property
Lindsey Marketing Group License #246660 Listed on: 11/10/2024
Home Details
Home Type
- Single Family
Est. Annual Taxes
- $1,607
Year Built
- Built in 2023 | New Construction
Lot Details
- 1 Acre Lot
- Private Lot
- Level Lot
HOA Fees
- $42 Monthly HOA Fees
Home Design
- Slab Foundation
- Composition Roof
- Concrete Siding
- Stone Siding
- Stone
Interior Spaces
- 3,497 Sq Ft Home
- 2-Story Property
- Roommate Plan
- Rear Stairs
- Tray Ceiling
- Vaulted Ceiling
- Ceiling Fan
- Factory Built Fireplace
- Double Pane Windows
- Bay Window
- Two Story Entrance Foyer
- Family Room with Fireplace
- 2 Fireplaces
- Dining Room Seats More Than Twelve
- Formal Dining Room
- Home Office
- Loft
- Seasonal Views
- Pull Down Stairs to Attic
- Laundry Room
Kitchen
- Breakfast Area or Nook
- Breakfast Bar
- Walk-In Pantry
- Built-In Oven
- Cooktop
- Microwave
- Ice Maker
- Dishwasher
- Stainless Steel Appliances
- Solid Surface Countertops
Flooring
- Wood
- Carpet
- Tile
Bedrooms and Bathrooms
- 4 Bedrooms | 3 Main Level Bedrooms
- Primary Bedroom on Main
- Split Bedroom Floorplan
- Walk-In Closet
- Double Vanity
- Low Flow Plumbing Fixtures
- Soaking Tub
- Bathtub Includes Tile Surround
- Separate Shower
Home Security
- Carbon Monoxide Detectors
- Fire and Smoke Detector
Parking
- 2 Car Garage
- Parking Accessed On Kitchen Level
- Side or Rear Entrance to Parking
- Garage Door Opener
- Off-Street Parking
Eco-Friendly Details
- Energy-Efficient Thermostat
Outdoor Features
- Patio
- Outdoor Fireplace
- Porch
Schools
- Palmetto Elementary School
- Bear Creek Middle School
- Creekside High School
Utilities
- Forced Air Zoned Heating and Cooling System
- Dual Heating Fuel
- Heating System Uses Natural Gas
- Underground Utilities
- Gas Water Heater
- Septic Tank
- High Speed Internet
- Cable TV Available
Community Details
- $500 Initiation Fee
- Association fees include management fee
- Estates At Cedar Grove Subdivision
Listing and Financial Details
- Tax Lot 2
Similar Homes in Fairburn, GA
Home Values in the Area
Average Home Value in this Area
Property History
| Date | Event | Price | Change | Sq Ft Price |
|---|---|---|---|---|
| 12/12/2024 12/12/24 | Sold | $680,700 | +0.1% | $195 / Sq Ft |
| 11/12/2024 11/12/24 | Pending | -- | -- | -- |
| 11/10/2024 11/10/24 | For Sale | $680,000 | -- | $194 / Sq Ft |
Tax History Compared to Growth
Agents Affiliated with this Home
-
Kyle Johnson

Seller's Agent in 2024
Kyle Johnson
Lindsey Marketing Group
(770) 309-8245
27 in this area
125 Total Sales
-
Andetrice Cox
A
Seller Co-Listing Agent in 2024
Andetrice Cox
Lindsey Marketing Group
(770) 599-8700
2 in this area
11 Total Sales
-
Kim Sutton

Buyer's Agent in 2024
Kim Sutton
Keller Williams Realty Atl. Partners
(678) 478-8734
3 in this area
26 Total Sales
Map
Source: Georgia MLS
MLS Number: 10410918
- 7505 Hall Rd
- 4728 Corn Creek Dr
- 5136 Estonian Dr
- 510 Shire Ln
- 5115 Estonian Dr
- 0 Hall Rd Unit 19137362
- 5306 Tolar Rd Unit 19
- 5301 Tolar Rd Unit 95
- 7635 Jumpers Trail
- 5337 Tolar Rd
- 5337 Tolar Rd Unit 61
- 5320 Tolar Rd
- 5320 Tolar Rd Unit 26
- 0 Campbellton Fairburn Rd Unit 10511327
- 0 Campbellton Fairburn Rd Unit 10359230
- 5322 Tolar Rd Unit 27
- 5324 Tolar Rd Unit 28
- 5360 Tolar Rd Unit 72
- 780 Codex Dr
- 5364 Tolar Rd Unit 74
