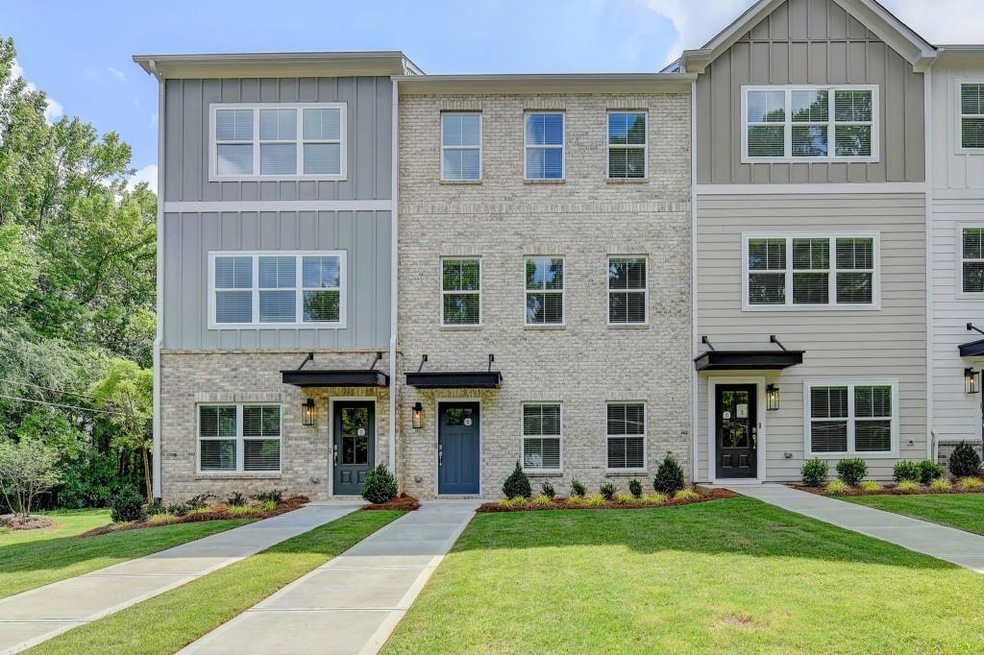The Sycamore plan built by Create Homes. Quick Move-In! Enjoy the convenience of a location close to shopping, dining, Mable House Amphitheater, Silver Comet Trail, Hartsfield-Jackson International Airport, I-285, I-20, I-75 and the East-West Connector. Welcome to a home that blends comfort with modern convenience. Enter on the terrace level, where a flexible space awaits. It can be your own cozy retreat, a guest room, or even a home office - complete with a walk-in closet and full bath. Head up the stairs, and you'll find the heart of the home: a modern kitchen that flows into the dining and living areas. It's an ideal setup for cooking, entertaining, or just unwinding. Step outside to your private deck and enjoy a quiet space to relax with peaceful views. On the top level, discover your main bedroom oasis, complete with a double vanity, walk-in closet, and nearby laundry for easy access. A spacious third bedroom rounds out this floor. The Sycamore is designed for today's living, featuring energy-efficient elements and smart home technology to make life simpler and more connected. Plus, with preferred lender incentives, it's a great time to make this home yours. Come see how The Sycamore could be the perfect fit for you!

