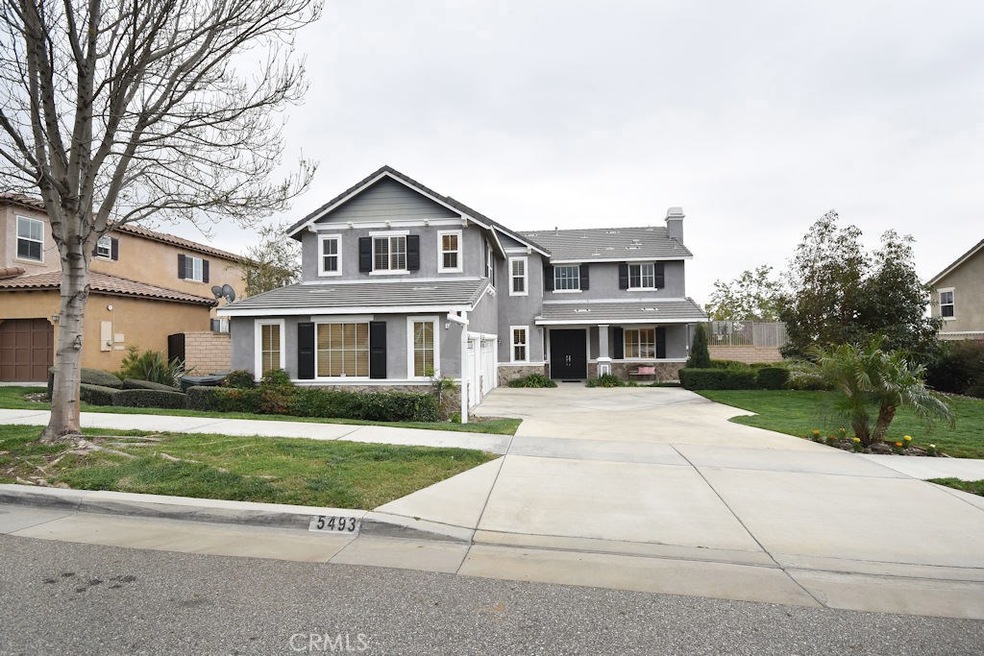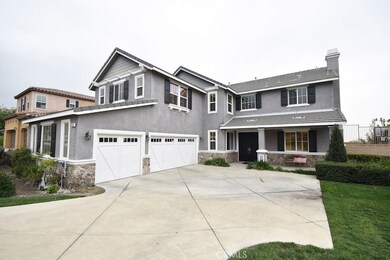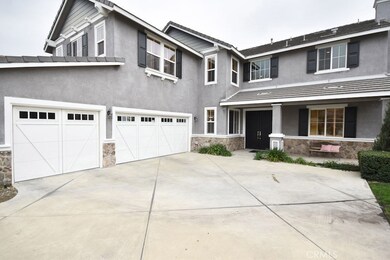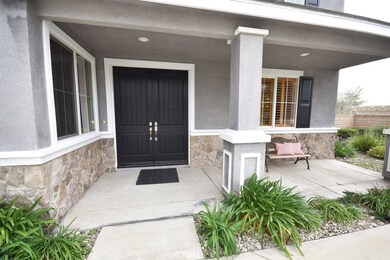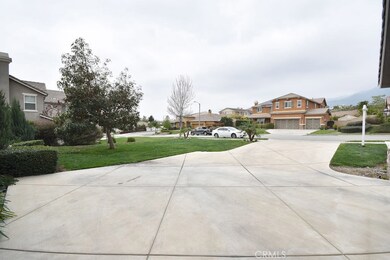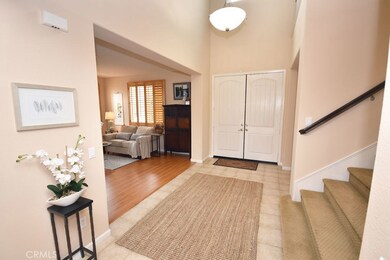
5493 Stoneview Rd Rancho Cucamonga, CA 91739
Etiwanda NeighborhoodEstimated Value: $1,316,596 - $1,454,000
Highlights
- Primary Bedroom Suite
- City Lights View
- Secluded Lot
- John L. Golden Elementary Rated A
- Cape Cod Architecture
- Two Story Ceilings
About This Home
As of June 2017Entertainers Dream Home in Newer Development! Located in North Rancho Cucamonga, this stunning home screams, "Big family ... I'm right here!" Built by KB Homes in 2007, the home offers highly functional living space and many amenities. Among the highly sought after features is downstairs bedroom and adjoining full bath, lots of cabinet and closet space through out along with an impressive laundry room upstairs. Designed for entertaining, the home boasts a formal living and dining room, a butlers pantry with wine storage, and an over sized gourmet kitchen with equally large eat-in area. The floor plan flows beautifully for parties and entertaining. There are 4 bedrooms rooms upstairs surrounding a large loft living space, including an impressive master suite. The delightful back yard is well landscaped and has a kind of a country feel ... such that it has its own little putting green if you care to practice your short putts. This home is a true beauty! Great value!
Last Agent to Sell the Property
Tom DeVranos
COLDWELL BANKER BLACKSTONE RTY License #00807619 Listed on: 03/22/2017

Home Details
Home Type
- Single Family
Est. Annual Taxes
- $13,261
Year Built
- Built in 2007
Lot Details
- 0.26 Acre Lot
- Wrought Iron Fence
- Block Wall Fence
- Secluded Lot
- Rectangular Lot
- Sprinkler System
- Private Yard
Parking
- 3 Car Attached Garage
- Parking Available
- Driveway
Property Views
- City Lights
- Peek-A-Boo
- Mountain
- Neighborhood
Home Design
- Cape Cod Architecture
- Patio Home
- Turnkey
Interior Spaces
- 3,845 Sq Ft Home
- Two Story Ceilings
- Double Door Entry
- Separate Family Room
- Living Room with Fireplace
Kitchen
- Eat-In Kitchen
- Walk-In Pantry
- Butlers Pantry
- Double Oven
- Gas Range
- Range Hood
- Microwave
- Dishwasher
- Kitchen Island
- Granite Countertops
- Pots and Pans Drawers
Bedrooms and Bathrooms
- 5 Bedrooms | 1 Main Level Bedroom
- Primary Bedroom Suite
- Walk-In Closet
- Mirrored Closets Doors
- 4 Full Bathrooms
Laundry
- Laundry Room
- Laundry on upper level
Outdoor Features
- Covered patio or porch
- Exterior Lighting
- Rain Gutters
Location
- Suburban Location
Schools
- John Golden Elementary School
- Los Osos High School
Utilities
- Two cooling system units
- Central Heating and Cooling System
Community Details
- No Home Owners Association
- Foothills
Listing and Financial Details
- Tax Lot 3
- Tax Tract Number 15982
- Assessor Parcel Number 1087371030000
Ownership History
Purchase Details
Purchase Details
Purchase Details
Home Financials for this Owner
Home Financials are based on the most recent Mortgage that was taken out on this home.Purchase Details
Home Financials for this Owner
Home Financials are based on the most recent Mortgage that was taken out on this home.Purchase Details
Home Financials for this Owner
Home Financials are based on the most recent Mortgage that was taken out on this home.Similar Homes in Rancho Cucamonga, CA
Home Values in the Area
Average Home Value in this Area
Purchase History
| Date | Buyer | Sale Price | Title Company |
|---|---|---|---|
| Ernest Takang And Kemerick Takang Living Trus | -- | Edwards Fred | |
| Takang Ernest | -- | None Available | |
| Takang Ernest | -- | Title 365 | |
| Takang Ernest | $785,000 | Title 365 | |
| Liu David G | $680,000 | Fidelity National Title |
Mortgage History
| Date | Status | Borrower | Loan Amount |
|---|---|---|---|
| Previous Owner | Takang Ernest | $692,800 | |
| Previous Owner | Takang Ernest | $268,000 | |
| Previous Owner | Takang Ernest | $204,000 | |
| Previous Owner | Takang Ernest | $424,000 | |
| Previous Owner | Liu David G | $350,999 | |
| Previous Owner | Liu David G | $395,000 | |
| Previous Owner | Liu David G | $379,650 |
Property History
| Date | Event | Price | Change | Sq Ft Price |
|---|---|---|---|---|
| 06/16/2017 06/16/17 | Sold | $785,000 | -1.8% | $204 / Sq Ft |
| 04/25/2017 04/25/17 | Pending | -- | -- | -- |
| 04/07/2017 04/07/17 | Price Changed | $799,000 | -1.2% | $208 / Sq Ft |
| 03/22/2017 03/22/17 | For Sale | $809,000 | -- | $210 / Sq Ft |
Tax History Compared to Growth
Tax History
| Year | Tax Paid | Tax Assessment Tax Assessment Total Assessment is a certain percentage of the fair market value that is determined by local assessors to be the total taxable value of land and additions on the property. | Land | Improvement |
|---|---|---|---|---|
| 2024 | $13,261 | $893,198 | $223,300 | $669,898 |
| 2023 | $12,950 | $875,685 | $218,922 | $656,763 |
| 2022 | $12,838 | $858,514 | $214,629 | $643,885 |
| 2021 | $12,546 | $841,681 | $210,421 | $631,260 |
| 2020 | $12,372 | $833,050 | $208,263 | $624,787 |
| 2019 | $12,063 | $816,715 | $204,179 | $612,536 |
| 2018 | $12,306 | $800,700 | $200,175 | $600,525 |
| 2017 | $12,324 | $769,210 | $236,540 | $532,670 |
| 2016 | $12,045 | $754,127 | $231,902 | $522,225 |
| 2015 | $11,569 | $707,000 | $247,000 | $460,000 |
| 2014 | $11,449 | $707,000 | $247,000 | $460,000 |
Agents Affiliated with this Home
-
T
Seller's Agent in 2017
Tom DeVranos
COLDWELL BANKER BLACKSTONE RTY
6 Total Sales
-
William Lim

Buyer's Agent in 2017
William Lim
BERKSHIRE HATH HM SVCS CA PROP
(909) 266-2668
31 in this area
107 Total Sales
Map
Source: California Regional Multiple Listing Service (CRMLS)
MLS Number: CV17060502
APN: 1087-371-03
- 12487 Altura Dr
- 12554 Tejas Ct
- 5675 W Overlook Dr
- 12800 N Overlook Dr
- 5660 Stoneview Rd
- 12430 Split Rein Dr
- 12719 E Rancho Estates Place
- 12798 N Rim Way
- 5743 Kendall Ct
- 12590 Arena Dr
- 12729 Indian Ocean Dr
- 12414 Dapple Dr
- 12809 Indian Ocean Dr
- 12861 Mediterranean Dr
- 12750 Baltic Ct
- 12680 Encino Ct
- 12716 Freemont Ct
- 12163 Keenland Dr
- 4991 Union Ct
- 5939 Etiwanda Ave
- 5493 Stoneview Rd
- 5503 Stoneview Rd
- 5483 Stoneview Rd
- 5518 San Carlos Ct
- 5526 San Carlos Ct
- 5473 Stoneview Rd
- 5513 Stoneview Rd
- 5490 Stoneview Rd
- 5480 Stoneview #32 Rd
- 5480 Stoneview Rd
- 5500 Stoneview Rd
- 5547 Las Brisas Dr
- 5470 Stoneview Rd
- 5536 Carlos Ct
- 5536 San Carlos Ct
- 5463 Stoneview Rd
- 5517 San Carlos Ct
- 5523 Stoneview Rd
- 5523 Stoneview Rd
- 12571 Ridgecrest Dr
