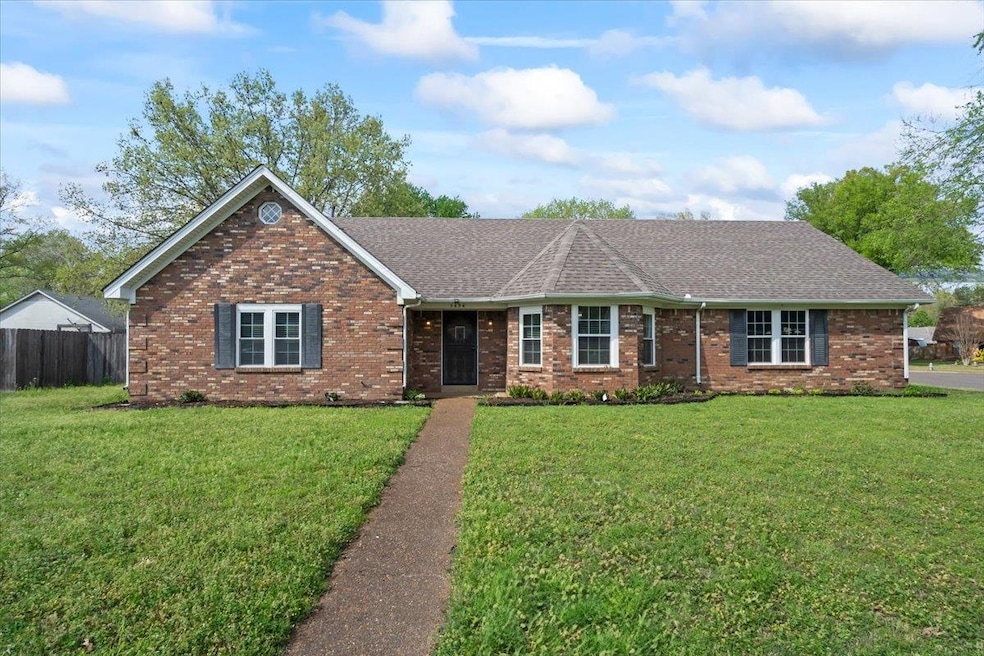
5494 Peyton Randolph St Memphis, TN 38134
Highlights
- Updated Kitchen
- Traditional Architecture
- Whirlpool Bathtub
- Bartlett Elementary School Rated A
- Wood Flooring
- 2 Fireplaces
About This Home
As of April 2025Beautifully updated 3 bedroom 2 bath home in Bartlett. New flooring and fresh paint throughout. Kitchen features new cabinetry with new granite countertops. Separate dining room. Separate extra large laundry room. Living room has built in shelving. Extra large sun room also with new flooring! 2 car side load garage.
Last Agent to Sell the Property
Weichert REALTOR-SPM License #346063 Listed on: 04/07/2025

Home Details
Home Type
- Single Family
Est. Annual Taxes
- $1,694
Year Built
- Built in 1985
Lot Details
- 0.28 Acre Lot
- Lot Dimensions are 103x125
- Wood Fence
Home Design
- Traditional Architecture
- Slab Foundation
- Composition Shingle Roof
Interior Spaces
- 2,000-2,199 Sq Ft Home
- 2,062 Sq Ft Home
- 1-Story Property
- 2 Fireplaces
- Separate Formal Living Room
- Dining Room
- Sun or Florida Room
- Laundry Room
Kitchen
- Updated Kitchen
- Eat-In Kitchen
- Oven or Range
- Dishwasher
- Disposal
Flooring
- Wood
- Laminate
- Tile
Bedrooms and Bathrooms
- 3 Main Level Bedrooms
- Walk-In Closet
- 2 Full Bathrooms
- Dual Vanity Sinks in Primary Bathroom
- Whirlpool Bathtub
- Bathtub With Separate Shower Stall
Parking
- 2 Car Garage
- Side Facing Garage
- Driveway
Additional Features
- Patio
- Central Heating and Cooling System
Community Details
- Bartlett Park Sec C 1 Subdivision
Listing and Financial Details
- Assessor Parcel Number B0156K J00018
Ownership History
Purchase Details
Home Financials for this Owner
Home Financials are based on the most recent Mortgage that was taken out on this home.Similar Homes in Memphis, TN
Home Values in the Area
Average Home Value in this Area
Purchase History
| Date | Type | Sale Price | Title Company |
|---|---|---|---|
| Warranty Deed | $140,000 | -- |
Mortgage History
| Date | Status | Loan Amount | Loan Type |
|---|---|---|---|
| Open | $168,750 | New Conventional | |
| Closed | $128,135 | New Conventional | |
| Closed | $140,068 | Unknown | |
| Previous Owner | $65,000 | Unknown |
Property History
| Date | Event | Price | Change | Sq Ft Price |
|---|---|---|---|---|
| 06/30/2025 06/30/25 | Rented | $1,850 | 0.0% | -- |
| 05/30/2025 05/30/25 | Under Contract | -- | -- | -- |
| 05/14/2025 05/14/25 | For Rent | $1,850 | 0.0% | -- |
| 04/30/2025 04/30/25 | Sold | $242,000 | +3.0% | $121 / Sq Ft |
| 04/09/2025 04/09/25 | Pending | -- | -- | -- |
| 04/07/2025 04/07/25 | For Sale | $235,000 | -- | $118 / Sq Ft |
Tax History Compared to Growth
Tax History
| Year | Tax Paid | Tax Assessment Tax Assessment Total Assessment is a certain percentage of the fair market value that is determined by local assessors to be the total taxable value of land and additions on the property. | Land | Improvement |
|---|---|---|---|---|
| 2025 | $1,694 | $67,075 | $12,625 | $54,450 |
| 2024 | $1,694 | $49,975 | $9,125 | $40,850 |
| 2023 | $2,559 | $49,975 | $9,125 | $40,850 |
| 2022 | $2,559 | $49,975 | $9,125 | $40,850 |
| 2021 | $2,599 | $49,975 | $9,125 | $40,850 |
| 2020 | $2,124 | $36,125 | $7,750 | $28,375 |
| 2019 | $2,124 | $36,125 | $7,750 | $28,375 |
| 2018 | $2,124 | $36,125 | $7,750 | $28,375 |
| 2017 | $1,485 | $36,125 | $7,750 | $28,375 |
| 2016 | $1,333 | $30,500 | $0 | $0 |
| 2014 | $1,333 | $30,500 | $0 | $0 |
Agents Affiliated with this Home
-
Spencer Fuller

Seller's Agent in 2025
Spencer Fuller
Weichert REALTOR-SPM
(901) 410-7241
9 in this area
35 Total Sales
-
Steven Ford
S
Seller's Agent in 2025
Steven Ford
The Carter Group LLC, REALTORS
(901) 870-4642
6 in this area
51 Total Sales
-
Harry Spore

Seller Co-Listing Agent in 2025
Harry Spore
Weichert REALTOR-SPM
(901) 453-9152
5 in this area
40 Total Sales
Map
Source: Memphis Area Association of REALTORS®
MLS Number: 10193668
APN: B0-156K-J0-0018
- 3388 Lord Dunmore Cove
- 5508 Sweetwater Cove
- 5431 Brush Everhard St Unit PD
- 5424 Peyton Randolph St
- 5432 Burton Church Cove Unit 31B
- 5430 Gatehouse Dr Unit PD
- 5422 Gatehouse Dr Unit 5422
- 5603 Autumn Glen Dr
- 5370 Yale Rd
- 3288 Dwain Cove
- 5324 Yale Rd
- 3584 Wythe Rd
- 5366 Craigmont Dr
- 3331 Bluemont Dr
- 3496 Lynchburg St
- 3403 Lynchburg St
- 0 Old Brownsville Rd Unit 10174206
- 3219 Wythe Rd
- 5293 Timberdale Ave
- 5310 Fieldcrest Ave






