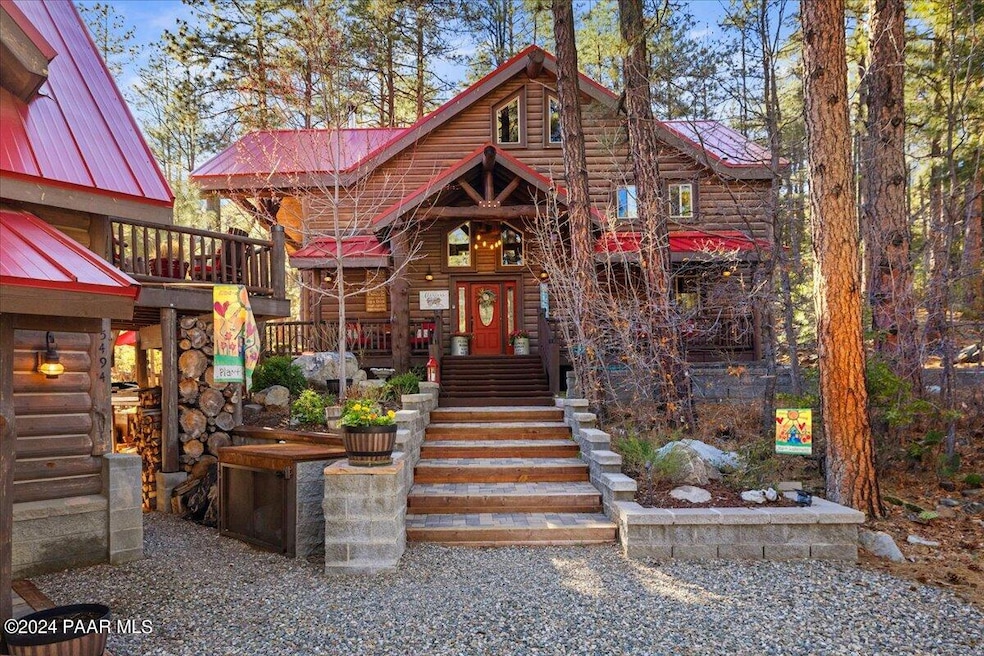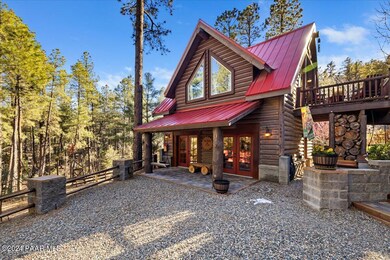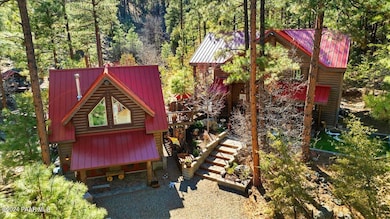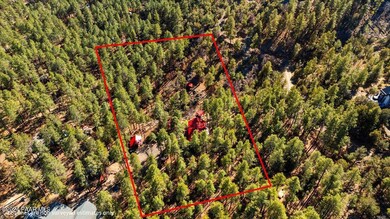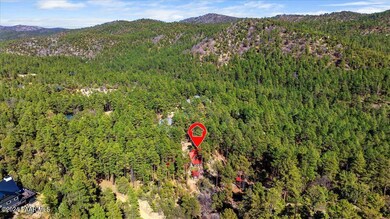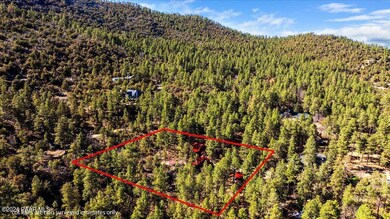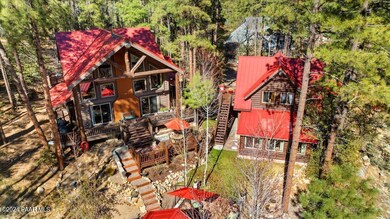
5494 S Dahlin Rd Prescott, AZ 86303
Highlights
- View of Trees or Woods
- Whole House Reverse Osmosis System
- Pine Trees
- Taylor Hicks School Rated A-
- Carriage House
- Wood Burning Stove
About This Home
As of December 2024Gorgeous Custom log sided home with guest house on 2.12 acres in the pines.The main home features 1888sqft of spacious open living space,3 bdrm,2 bath,25ft.tongue and groove ceiling,custom stone fireplace with blower flanked by large windows allowing an abundance of natural light,stunning kitchen,with concrete counters and black walnut butcher block, custom cabinets and stainless steel appliances, Cozy loft and primary suite upstairs,private deck, soaker tub,dual vanities and walk in closet.Cozy 567sqft 1 bdrm,1 bath guest house with full kitchen, 576sqft shop can easily be converted to a garage, attached 240sqft studio. Beautifully landscaped with drip system. 20 kw generator,2 car carport, room for RV and toys.Most furniture conveys, Many custom touches and upgrades. Come view today
Last Agent to Sell the Property
Realty ONE Group Mountain Desert License #SA700820000 Listed on: 04/08/2024

Home Details
Home Type
- Single Family
Est. Annual Taxes
- $2,695
Year Built
- Built in 2016
Lot Details
- 2.12 Acre Lot
- Property fronts a private road
- Dirt Road
- Partially Fenced Property
- Drip System Landscaping
- Native Plants
- Level Lot
- Hillside Location
- Pine Trees
- Property is zoned R1L-35 RCU-2A
Parking
- 2 Car Detached Garage
- 2 Detached Carport Spaces
- Garage Door Opener
Property Views
- Woods
- Trees
- Creek or Stream
- Mountain
- Forest
- Rock
Home Design
- Carriage House
- Stem Wall Foundation
- Wood Frame Construction
- Metal Roof
- Log Siding
Interior Spaces
- 1,888 Sq Ft Home
- 2-Story Property
- Beamed Ceilings
- Ceiling height of 9 feet or more
- Whole House Fan
- Ceiling Fan
- Wood Burning Stove
- Wood Burning Fireplace
- Double Pane Windows
- Drapes & Rods
- Aluminum Window Frames
- Window Screens
- Open Floorplan
Kitchen
- Eat-In Kitchen
- Convection Oven
- Electric Range
- Stove
- Microwave
- Dishwasher
- ENERGY STAR Qualified Appliances
- Kitchen Island
- Solid Surface Countertops
- Disposal
- Whole House Reverse Osmosis System
Flooring
- Wood
- Laminate
- Vinyl
Bedrooms and Bathrooms
- 3 Bedrooms
- Split Bedroom Floorplan
- Walk-In Closet
- 2 Full Bathrooms
Laundry
- Dryer
- Washer
Basement
- Dirt Floor
- Crawl Space
Home Security
- Home Security System
- Fire and Smoke Detector
Outdoor Features
- Access to stream, creek or river
- Covered Deck
- Covered patio or porch
- Outdoor Fireplace
- Separate Outdoor Workshop
- Shed
Utilities
- Forced Air Heating and Cooling System
- Heat Pump System
- Heating System Mounted To A Wall or Window
- Baseboard Heating
- Underground Utilities
- 220 Volts
- Water Holding Tank
- Shared Well
- Electric Water Heater
- Water Purifier
- Water Softener is Owned
- Septic System
Community Details
- No Home Owners Association
Listing and Financial Details
- Assessor Parcel Number 10
Ownership History
Purchase Details
Home Financials for this Owner
Home Financials are based on the most recent Mortgage that was taken out on this home.Similar Homes in the area
Home Values in the Area
Average Home Value in this Area
Purchase History
| Date | Type | Sale Price | Title Company |
|---|---|---|---|
| Warranty Deed | $1,163,000 | Yavapai Title Agency | |
| Warranty Deed | $1,163,000 | Yavapai Title Agency |
Property History
| Date | Event | Price | Change | Sq Ft Price |
|---|---|---|---|---|
| 12/10/2024 12/10/24 | Sold | $1,163,000 | 0.0% | $616 / Sq Ft |
| 11/03/2024 11/03/24 | Pending | -- | -- | -- |
| 10/29/2024 10/29/24 | Off Market | $1,163,000 | -- | -- |
| 07/28/2024 07/28/24 | Price Changed | $1,235,000 | -1.2% | $654 / Sq Ft |
| 06/21/2024 06/21/24 | Price Changed | $1,250,000 | -2.7% | $662 / Sq Ft |
| 04/08/2024 04/08/24 | For Sale | $1,285,000 | -- | $681 / Sq Ft |
Tax History Compared to Growth
Tax History
| Year | Tax Paid | Tax Assessment Tax Assessment Total Assessment is a certain percentage of the fair market value that is determined by local assessors to be the total taxable value of land and additions on the property. | Land | Improvement |
|---|---|---|---|---|
| 2026 | $2,765 | $120,445 | -- | -- |
| 2024 | $2,695 | $117,927 | -- | -- |
| 2023 | $2,695 | $98,134 | $0 | $0 |
| 2022 | $2,646 | $76,325 | $8,822 | $67,503 |
| 2021 | $2,840 | $73,362 | $9,015 | $64,347 |
| 2020 | $2,854 | $0 | $0 | $0 |
| 2019 | $2,833 | $0 | $0 | $0 |
| 2018 | $778 | $0 | $0 | $0 |
| 2017 | $749 | $0 | $0 | $0 |
| 2016 | $745 | $0 | $0 | $0 |
| 2015 | -- | $0 | $0 | $0 |
| 2014 | -- | $0 | $0 | $0 |
Agents Affiliated with this Home
-
Laura Racine

Seller's Agent in 2024
Laura Racine
Realty ONE Group Mountain Desert
(928) 830-5317
25 Total Sales
-
John Dombrowski
J
Buyer's Agent in 2024
John Dombrowski
Clark Realty Homes and Land
(928) 533-2440
21 Total Sales
Map
Source: Prescott Area Association of REALTORS®
MLS Number: 1063311
APN: 104-06-010D
- 5585 S Peaceful Pines Place
- 003 S Blue Jay Rd
- 5500 S Walker Rd
- 5201 E Yellow Dog Rd
- 5865 S Walker Rd
- 5455 E Big Bug Mesa Rd
- 5040 S Blue Jay Rd
- 5140 E Charcoal Kiln Rd
- 033 E Bald Mountain Rd
- 002 S Blue Jay Rd
- 5496 S Morning Star Ln
- 8058 S Mill Site Ln
- 4895 E Renegade Hill Rd
- 6335 S Morning Star Ln
- 0 Fire Ridge Rd
- 4975 E North Star Mine Rd
- 4597 Pink Car Hill
- 4155 E Pine Mountain Rd
- 6641 S Midnight Snap Ln
- 455x E Combination Ln
