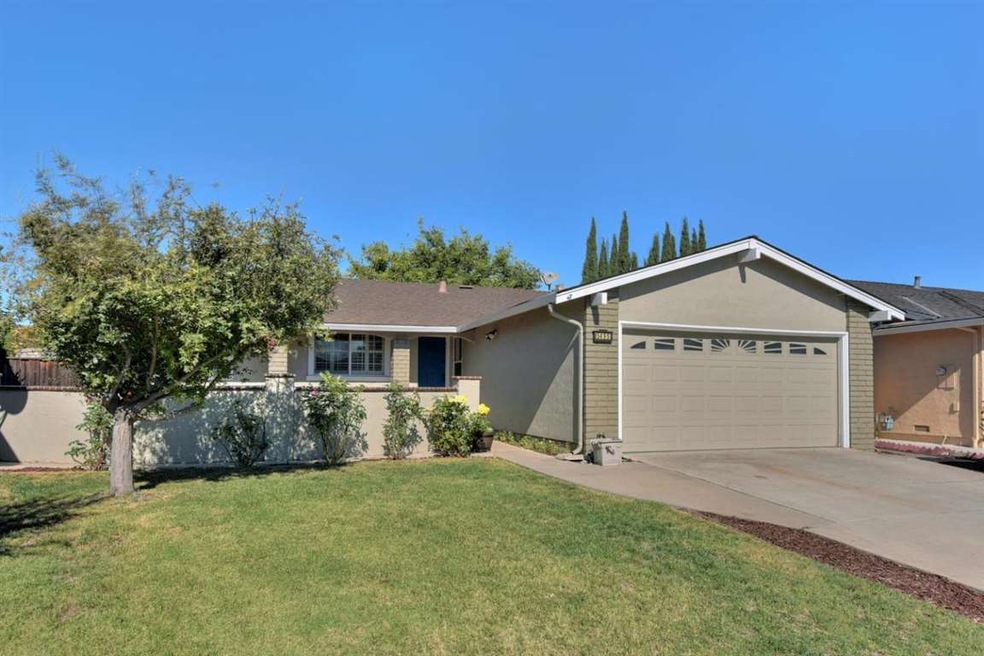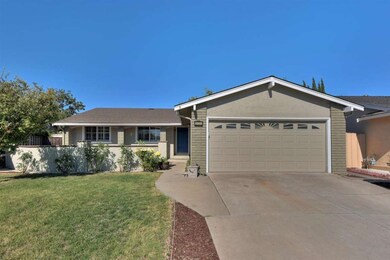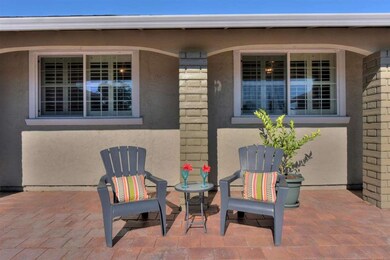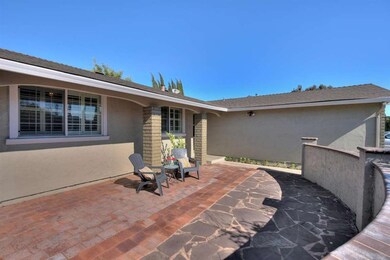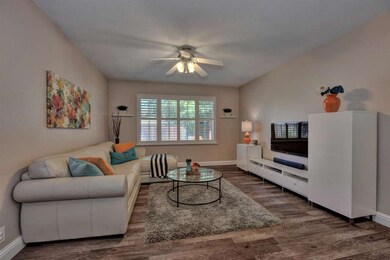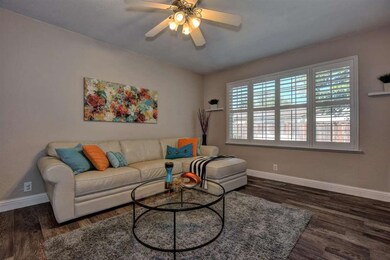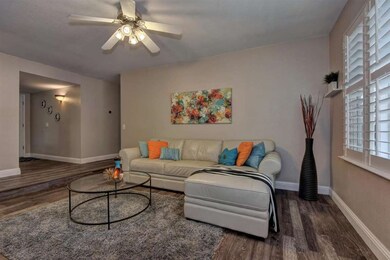
5495 Shadowcrest Way San Jose, CA 95123
Playa Del Rey NeighborhoodHighlights
- Granite Countertops
- Formal Dining Room
- Double Pane Windows
- Santa Teresa High School Rated A
- Enclosed patio or porch
- Breakfast Bar
About This Home
As of October 2016Most gorgeous home in Santa Teresa with a dream like curb appeal. Beautiful landscaping with an enclosed porch, backyard pergola, and a separate garden for planting. Remodeled kitchen with granite countertops & stainless steel appliances that opens up to formal dining room leading to a spacious backyard. Recently installed laminate flooring, recessed lights, dual-paned windows with shutters. Nest thermostat to keep your home temperature just perfect. This home is in turn-key condition and is waiting to welcome its new owner. Easy access to highways 85 and 87, grocery stores and Oakridge shopping mall.
Last Agent to Sell the Property
Russ Sadykhov
Intero Real Estate Services License #01891106 Listed on: 09/13/2016

Last Buyer's Agent
Venkata Ramanan
Single Tree Realty License #01919252
Home Details
Home Type
- Single Family
Est. Annual Taxes
- $12,580
Year Built
- Built in 1977
Lot Details
- 6,011 Sq Ft Lot
- Kennel or Dog Run
- Property is Fully Fenced
- Wood Fence
- Level Lot
- Sprinklers on Timer
- Back Yard
- Zoning described as R1-8
Parking
- 2 Car Garage
- Secured Garage or Parking
- On-Street Parking
Home Design
- Wood Frame Construction
- Shingle Roof
- Composition Roof
- Concrete Perimeter Foundation
Interior Spaces
- 1,520 Sq Ft Home
- 1-Story Property
- Ceiling Fan
- Wood Burning Fireplace
- Double Pane Windows
- Separate Family Room
- Formal Dining Room
- Alarm System
Kitchen
- Breakfast Bar
- Oven or Range
- Gas Cooktop
- Microwave
- Dishwasher
- Granite Countertops
Flooring
- Laminate
- Tile
Bedrooms and Bathrooms
- 3 Bedrooms
- 2 Full Bathrooms
- Granite Bathroom Countertops
- Bathtub with Shower
- Bathtub Includes Tile Surround
Outdoor Features
- Enclosed patio or porch
- Barbecue Area
Utilities
- Forced Air Heating and Cooling System
- Cable TV Available
Community Details
- Courtyard
Listing and Financial Details
- Assessor Parcel Number 464-47-006
Ownership History
Purchase Details
Home Financials for this Owner
Home Financials are based on the most recent Mortgage that was taken out on this home.Purchase Details
Home Financials for this Owner
Home Financials are based on the most recent Mortgage that was taken out on this home.Purchase Details
Purchase Details
Home Financials for this Owner
Home Financials are based on the most recent Mortgage that was taken out on this home.Purchase Details
Purchase Details
Home Financials for this Owner
Home Financials are based on the most recent Mortgage that was taken out on this home.Similar Homes in San Jose, CA
Home Values in the Area
Average Home Value in this Area
Purchase History
| Date | Type | Sale Price | Title Company |
|---|---|---|---|
| Grant Deed | $787,000 | Chicago Title Company | |
| Grant Deed | $561,000 | Old Republic Title Company | |
| Interfamily Deed Transfer | -- | None Available | |
| Grant Deed | $520,000 | Chicago Title Company | |
| Interfamily Deed Transfer | -- | -- | |
| Individual Deed | $263,500 | North American Title Co |
Mortgage History
| Date | Status | Loan Amount | Loan Type |
|---|---|---|---|
| Open | $571,900 | New Conventional | |
| Closed | $629,600 | New Conventional | |
| Previous Owner | $512,000 | Adjustable Rate Mortgage/ARM | |
| Previous Owner | $542,276 | FHA | |
| Previous Owner | $410,000 | New Conventional | |
| Previous Owner | $231,110 | Unknown | |
| Previous Owner | $50,000 | Credit Line Revolving | |
| Previous Owner | $232,000 | Unknown | |
| Previous Owner | $25,000 | Stand Alone Second | |
| Previous Owner | $210,800 | No Value Available | |
| Closed | $10,774 | No Value Available |
Property History
| Date | Event | Price | Change | Sq Ft Price |
|---|---|---|---|---|
| 10/18/2016 10/18/16 | Sold | $787,000 | +5.1% | $518 / Sq Ft |
| 09/20/2016 09/20/16 | Pending | -- | -- | -- |
| 09/13/2016 09/13/16 | For Sale | $749,000 | +33.5% | $493 / Sq Ft |
| 01/03/2013 01/03/13 | Sold | $561,000 | +2.0% | $369 / Sq Ft |
| 11/30/2012 11/30/12 | Pending | -- | -- | -- |
| 11/19/2012 11/19/12 | For Sale | $549,888 | -- | $362 / Sq Ft |
Tax History Compared to Growth
Tax History
| Year | Tax Paid | Tax Assessment Tax Assessment Total Assessment is a certain percentage of the fair market value that is determined by local assessors to be the total taxable value of land and additions on the property. | Land | Improvement |
|---|---|---|---|---|
| 2024 | $12,580 | $895,465 | $637,181 | $258,284 |
| 2023 | $12,391 | $877,908 | $624,688 | $253,220 |
| 2022 | $12,315 | $860,695 | $612,440 | $248,255 |
| 2021 | $12,143 | $843,820 | $600,432 | $243,388 |
| 2020 | $11,885 | $835,169 | $594,276 | $240,893 |
| 2019 | $11,612 | $818,794 | $582,624 | $236,170 |
| 2018 | $11,536 | $802,740 | $571,200 | $231,540 |
| 2017 | $11,383 | $787,000 | $560,000 | $227,000 |
| 2016 | $8,448 | $583,569 | $408,499 | $175,070 |
| 2015 | $8,255 | $574,804 | $402,363 | $172,441 |
| 2014 | $7,536 | $563,546 | $394,482 | $169,064 |
Agents Affiliated with this Home
-

Seller's Agent in 2016
Russ Sadykhov
Intero Real Estate Services
(408) 832-6787
60 Total Sales
-

Buyer's Agent in 2016
Venkata Ramanan
Single Tree Realty
(408) 569-0583
11 Total Sales
-
J
Seller's Agent in 2013
Jan & Kim Adams
Corcoran Icon Properties
Map
Source: MLSListings
MLS Number: ML81614160
APN: 464-47-006
- 5501 Shadowcrest Way
- 569 Blairburry Way
- 410 Colony Cove Dr
- 5490 Don Diego Ct
- 5465 Don Edmondo Ct
- 5446 Colony Field Dr
- 5699 Saxony Ct
- 447 Colony Knoll Dr
- 441 Colony Knoll Dr
- 5426 Colony Green Dr
- 5404 Colony Park Cir
- 5571 Sunny Oaks Dr
- 5368 Colony Park Cir Unit 258
- 5360 Colony Park Cir
- 763 Delaware Ave Unit 4
- 5630 New Ct
- 771 Delaware Ave Unit 3
- 5731 Indian Ave
- 653 Navajo Ct
- 717 Bolivar Dr
