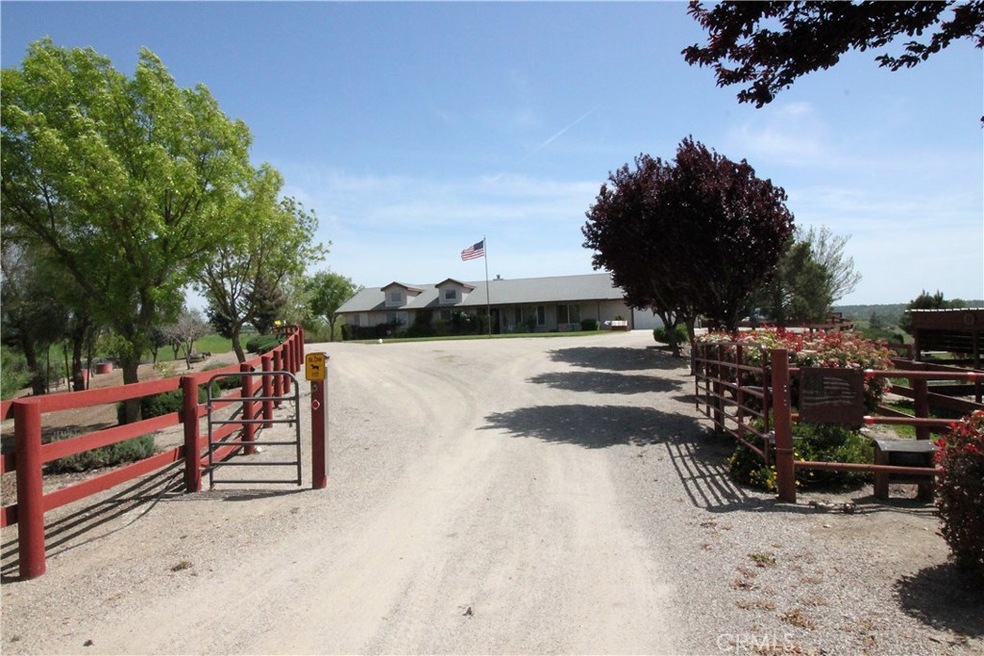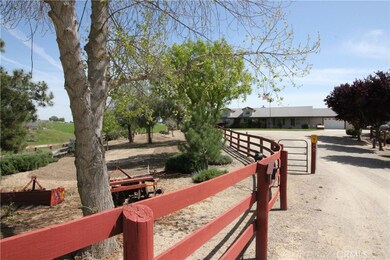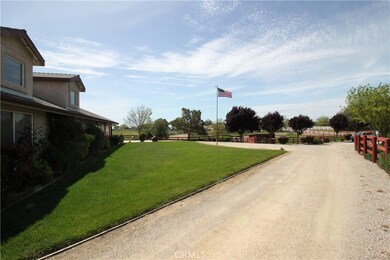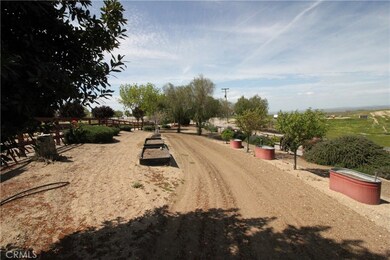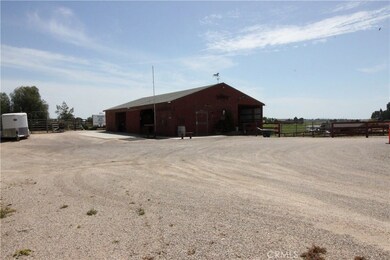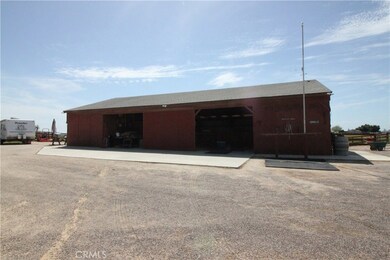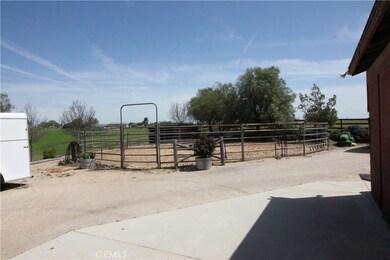
5498 Forked Horn Place Paso Robles, CA 93446
Highlights
- Stables
- Horse Property
- Panoramic View
- Paso Robles High School Rated A-
- Primary Bedroom Suite
- Updated Kitchen
About This Home
As of June 2018Welcome to this absolutely immaculate home. This is a 4+ acre parcel that has a long list of amenities and features. The home is 1957 sqft and has 3 bedrooms and 2 bathrooms. The floor plan is open concept and the kitchen has been renovated with stainless steel appliances throughout. There is a large walk in pantry, tile flooring throughout, except in the bedrooms, which are carpeted. The Master Bedroom is spacious and has a large walk in closet, French doors leading to the patio and a beautiful spa like master bathroom, with a 60" roman soaking tub. There are window coverage throughout the home as well. The property is set up for horses. There are 4 different paddocks, a round pen, an arena, a wash rack and stables. The property has a 60' x 36' barn/shop that houses the stables, along with a tack room and a seperate work shop/office. There are Pomegranate, Apple, Peach and Almond trees. In addition there are many raised garden beds and containers. There are simply far too many amenities to list. This home is warm and inviting and the 4 plus acres are incredible. Please call for your private showing, you will love this home and property.
Last Agent to Sell the Property
Kenneth Coffey
RE/MAX Parkside Real Estate License #01356313 Listed on: 04/15/2018

Home Details
Home Type
- Single Family
Est. Annual Taxes
- $7,592
Year Built
- Built in 1999 | Remodeled
Lot Details
- 4.02 Acre Lot
- Rural Setting
- Wood Fence
- Pipe Fencing
- Wire Fence
- Fence is in excellent condition
- Drip System Landscaping
- Front Yard Sprinklers
- Lawn
- Property is zoned AG
Parking
- 1 Car Attached Garage
- Parking Available
- Workshop in Garage
- Front Facing Garage
- Rear-Facing Garage
- Single Garage Door
- Automatic Gate
- Unpaved Parking
- RV Potential
Property Views
- Panoramic
- Pasture
Home Design
- Craftsman Architecture
- Slab Foundation
- Fire Rated Drywall
- Composition Roof
- Stucco
Interior Spaces
- 1,957 Sq Ft Home
- 1-Story Property
- Ceiling Fan
- Wood Burning Stove
- Double Pane Windows
- Window Screens
- Family Room with Fireplace
- Great Room
- Family Room Off Kitchen
- Workshop
Kitchen
- Updated Kitchen
- Open to Family Room
- Eat-In Kitchen
- Walk-In Pantry
- Double Oven
- Electric Oven
- Propane Range
- Microwave
- Ice Maker
- Water Line To Refrigerator
- Dishwasher
- Kitchen Island
- Quartz Countertops
- Disposal
Bedrooms and Bathrooms
- 3 Main Level Bedrooms
- Primary Bedroom Suite
- Walk-In Closet
- 2 Full Bathrooms
- Granite Bathroom Countertops
- Makeup or Vanity Space
- Soaking Tub
- Walk-in Shower
- Exhaust Fan In Bathroom
Laundry
- Laundry Room
- Laundry in Garage
Home Security
- Carbon Monoxide Detectors
- Fire and Smoke Detector
Outdoor Features
- Horse Property
- Covered patio or porch
- Exterior Lighting
- Separate Outdoor Workshop
- Shed
- Outbuilding
Farming
- Agricultural
- Pasture
Horse Facilities and Amenities
- Horse Property Improved
- Corral
- Stables
Utilities
- Forced Air Heating and Cooling System
- Vented Exhaust Fan
- 220 Volts For Spa
- 220 Volts in Workshop
- Propane
- Well
- Gas Water Heater
- Conventional Septic
Community Details
- No Home Owners Association
Listing and Financial Details
- Assessor Parcel Number 015242041
Ownership History
Purchase Details
Home Financials for this Owner
Home Financials are based on the most recent Mortgage that was taken out on this home.Purchase Details
Home Financials for this Owner
Home Financials are based on the most recent Mortgage that was taken out on this home.Purchase Details
Purchase Details
Home Financials for this Owner
Home Financials are based on the most recent Mortgage that was taken out on this home.Purchase Details
Purchase Details
Home Financials for this Owner
Home Financials are based on the most recent Mortgage that was taken out on this home.Purchase Details
Home Financials for this Owner
Home Financials are based on the most recent Mortgage that was taken out on this home.Purchase Details
Home Financials for this Owner
Home Financials are based on the most recent Mortgage that was taken out on this home.Similar Homes in Paso Robles, CA
Home Values in the Area
Average Home Value in this Area
Purchase History
| Date | Type | Sale Price | Title Company |
|---|---|---|---|
| Interfamily Deed Transfer | -- | Accommodation | |
| Interfamily Deed Transfer | -- | Fidelity National Title | |
| Grant Deed | $620,000 | Fidelity National Title Co | |
| Interfamily Deed Transfer | -- | None Available | |
| Grant Deed | $506,000 | First American Title Co | |
| Interfamily Deed Transfer | -- | -- | |
| Grant Deed | $260,000 | First American Title | |
| Grant Deed | $29,000 | First American Title | |
| Grant Deed | $206,000 | First American Title |
Mortgage History
| Date | Status | Loan Amount | Loan Type |
|---|---|---|---|
| Open | $62,000 | Credit Line Revolving | |
| Open | $491,000 | New Conventional | |
| Closed | $491,000 | New Conventional | |
| Closed | $495,000 | New Conventional | |
| Previous Owner | $496,000 | New Conventional | |
| Previous Owner | $352,000 | New Conventional | |
| Previous Owner | $255,000 | Unknown | |
| Previous Owner | $200,000 | Credit Line Revolving | |
| Previous Owner | $120,000 | Credit Line Revolving | |
| Previous Owner | $120,000 | Credit Line Revolving | |
| Previous Owner | $269,000 | Unknown | |
| Previous Owner | $170,000 | No Value Available | |
| Previous Owner | $203,000 | VA | |
| Closed | $87,000 | No Value Available |
Property History
| Date | Event | Price | Change | Sq Ft Price |
|---|---|---|---|---|
| 06/17/2025 06/17/25 | Pending | -- | -- | -- |
| 06/10/2025 06/10/25 | Price Changed | $969,000 | -2.0% | $495 / Sq Ft |
| 05/22/2025 05/22/25 | For Sale | $989,000 | +59.5% | $505 / Sq Ft |
| 06/15/2018 06/15/18 | Sold | $620,000 | +0.2% | $317 / Sq Ft |
| 04/15/2018 04/15/18 | For Sale | $619,000 | -- | $316 / Sq Ft |
Tax History Compared to Growth
Tax History
| Year | Tax Paid | Tax Assessment Tax Assessment Total Assessment is a certain percentage of the fair market value that is determined by local assessors to be the total taxable value of land and additions on the property. | Land | Improvement |
|---|---|---|---|---|
| 2024 | $7,592 | $691,620 | $306,767 | $384,853 |
| 2023 | $7,592 | $678,059 | $300,752 | $377,307 |
| 2022 | $7,463 | $664,764 | $294,855 | $369,909 |
| 2021 | $7,322 | $651,730 | $289,074 | $362,656 |
| 2020 | $7,245 | $645,048 | $286,110 | $358,938 |
| 2019 | $7,101 | $632,400 | $280,500 | $351,900 |
| 2018 | $5,768 | $510,000 | $250,000 | $260,000 |
| 2017 | $5,259 | $485,000 | $260,000 | $225,000 |
| 2016 | $5,046 | $465,000 | $250,000 | $215,000 |
| 2015 | $4,801 | $442,000 | $235,000 | $207,000 |
| 2014 | $4,581 | $429,000 | $230,000 | $199,000 |
Agents Affiliated with this Home
-

Seller's Agent in 2025
Crystal Watkins Howard
LPT Realty, Inc.
(805) 431-0857
61 Total Sales
-
K
Seller's Agent in 2018
Kenneth Coffey
RE/MAX
-
M
Buyer Co-Listing Agent in 2018
Melissa Watkins
Big Block Realty
Map
Source: California Regional Multiple Listing Service (CRMLS)
MLS Number: NS18086460
APN: 015-242-041
- 5514 Prancing Deer Place
- 5680 Forked Horn Place
- 5335 Play Doe Ln
- 5325 Morning Star Place
- 5735 Prancing Deer Place
- 1690 Buck Way
- 5910 Forked Horn Place
- 5920 Forked Horn Place
- 5930 Forked Horn Place
- 5175 White Tail Place
- 5940 Forked Horn Place
- 5035 Stagg Hill Place
- 5160 Needs Road Name
- 5015 Stagg Hill Place
- 7915 Whispering Trails Place
- 1175 Moon Valley Way
- 8155 Baron Way
- 48 Blue Moon Rd
- 7440 Shale Rock Rd
- 7240 Iverson Place
