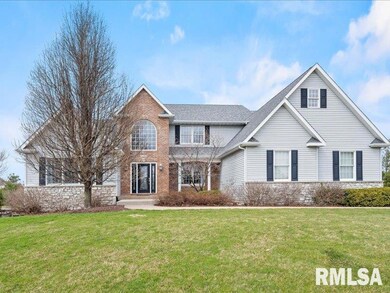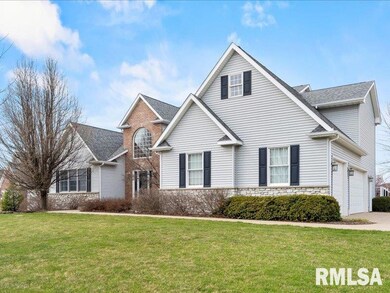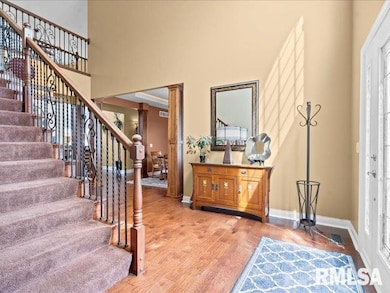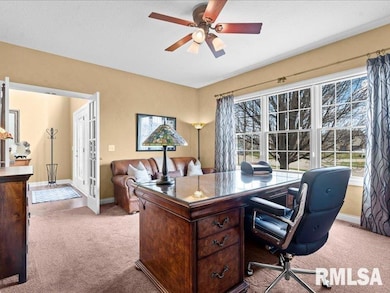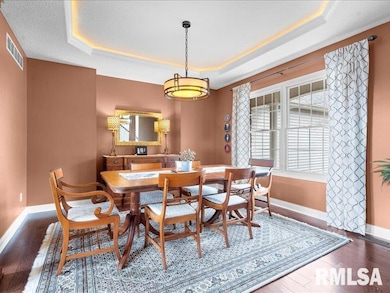This STUNNING home is located in Bettendorf’s Century Heights neighborhood w/ award winning PV schools! METICULOUSLY MAINTAINED & EXTENSIVELY UPGRADED featuring complete Kitchen & Primary Bath remodels, NEWER AC unit, & maintenance free deck! Soaring 2 story foyer leads to main floor Office w/ built-ins & Formal Dining w/ tray ceiling. IMPRESSIVE Kitchen w/ SS high-end appls, island, quartz counters, tiled backsplash, walk-in pantry, & abundance of custom cabinetry. Great Rm boasts BEAUTIFUL wood gas firepl, built-ins, & tons of natural light through the 2 story wall of windows. Mud/Laundry Room off Garage entrance w/ utility sink. SPACIOUS Primary Bedroom w/ GORGEOUS spa-inspired, newly remodeled Bath and LARGE walk-in closet. All 3 Bedrooms on the upper level have direct access to Baths. Walk-out Basement features Rec Rm, Game Rm, 5th BR, Bath, & Theater Rm. 3 car attached garage w/ floor drain, irrigation system, wireless dog fence, deck, stone patio & NICELY landscaped yard. See Amenities & Improvement Sheet in MLS for complete listing of vast details.


