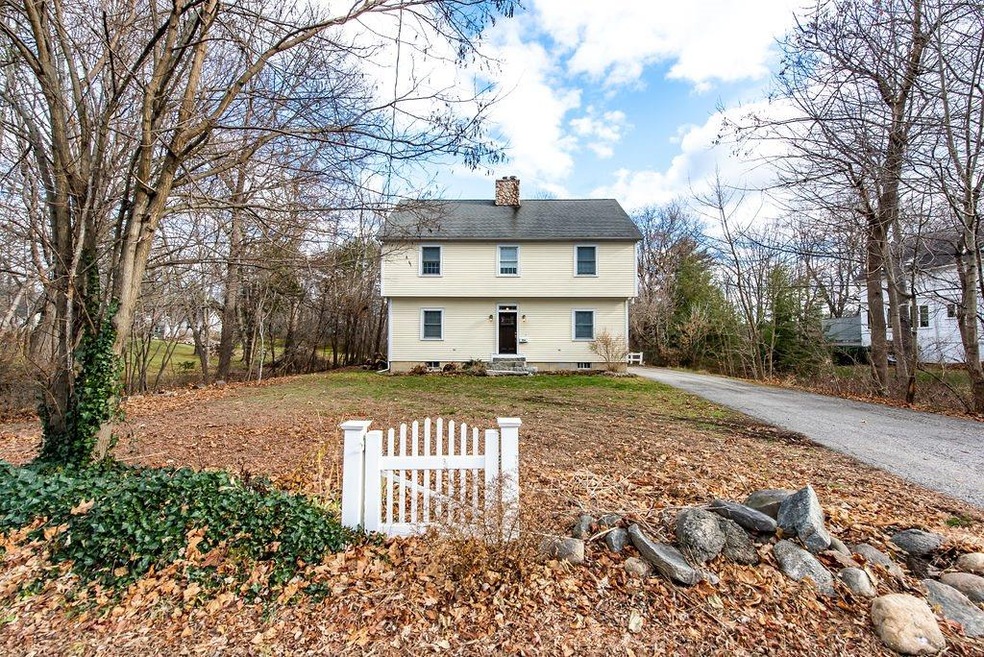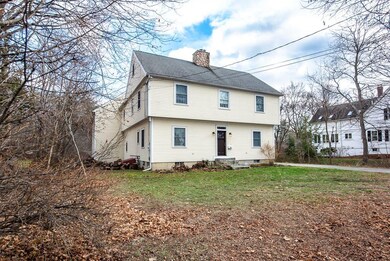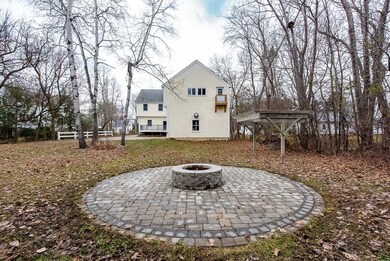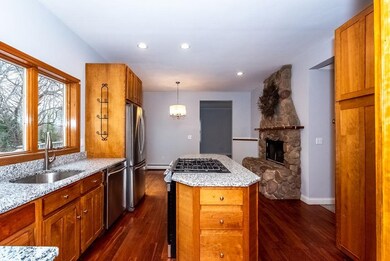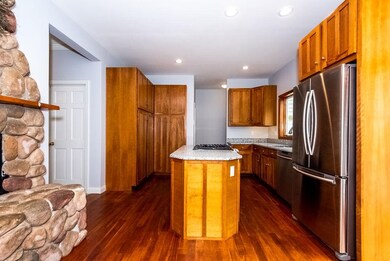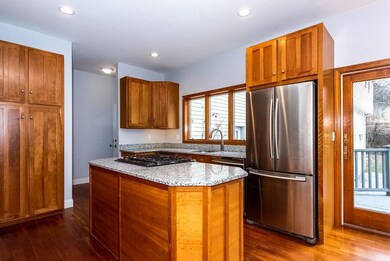
Estimated Value: $816,982 - $951,000
Highlights
- Multiple Fireplaces
- Wood Flooring
- Landscaped
- Garrison Architecture
- 2 Car Attached Garage
- 5-minute walk to Woodman Park Tennis Courts
About This Home
As of January 2021Back on the market due to buyers remorse - Dover's finest is calling! This reproduction garrison colonial is absolutely stunning and move-in ready. The kitchen has been updated with new granite countertops, new appliances, as well as new carpet throughout the home. This property also includes a large bonus room above the garage that is perfect for entertaining or even a potential in-law! The heated garage is also equipped with an automotive lift making it a car enthusiasts dream. Enjoy seasonal fires in the private back yard while being just walking distance to downtown Dover and minutes from major commuter roads. Start the new year off right in this perfect home! Showings begin 12/5/20. Disclosure - listing agent is related to sellers.
Last Listed By
Molli Gillies
BHG Masiello Hampton Listed on: 12/03/2020
Home Details
Home Type
- Single Family
Est. Annual Taxes
- $11,754
Year Built
- Built in 1996
Lot Details
- 0.65 Acre Lot
- Landscaped
- Lot Sloped Up
- Property is zoned R-12
Parking
- 2 Car Attached Garage
- Heated Garage
Home Design
- Garrison Architecture
- Concrete Foundation
- Wood Frame Construction
- Architectural Shingle Roof
- Clap Board Siding
- Cedar
Interior Spaces
- 2-Story Property
- Multiple Fireplaces
- Wood Burning Fireplace
Kitchen
- Gas Range
- Dishwasher
Flooring
- Wood
- Carpet
Bedrooms and Bathrooms
- 3 Bedrooms
Unfinished Basement
- Basement Fills Entire Space Under The House
- Walk-Up Access
Schools
- Woodman Park Elementary School
- Dover Middle School
- Dover High School
Utilities
- Hot Water Heating System
- Heating System Uses Natural Gas
- 200+ Amp Service
- Natural Gas Water Heater
- High Speed Internet
- Cable TV Available
Listing and Financial Details
- Legal Lot and Block B / 58
Similar Homes in Dover, NH
Home Values in the Area
Average Home Value in this Area
Mortgage History
| Date | Status | Borrower | Loan Amount |
|---|---|---|---|
| Closed | Flynn Stephen M | $265,700 | |
| Closed | Flynn Stephen M | $140,050 | |
| Closed | Flynn Stephen M | $140,000 | |
| Closed | Flynn Stephen M | $140,000 |
Property History
| Date | Event | Price | Change | Sq Ft Price |
|---|---|---|---|---|
| 01/04/2021 01/04/21 | Sold | $543,000 | +3.4% | $173 / Sq Ft |
| 12/09/2020 12/09/20 | Pending | -- | -- | -- |
| 12/09/2020 12/09/20 | For Sale | $525,000 | 0.0% | $167 / Sq Ft |
| 12/06/2020 12/06/20 | Pending | -- | -- | -- |
| 12/03/2020 12/03/20 | For Sale | $525,000 | -- | $167 / Sq Ft |
Tax History Compared to Growth
Tax History
| Year | Tax Paid | Tax Assessment Tax Assessment Total Assessment is a certain percentage of the fair market value that is determined by local assessors to be the total taxable value of land and additions on the property. | Land | Improvement |
|---|---|---|---|---|
| 2024 | $14,558 | $801,200 | $191,400 | $609,800 |
| 2023 | $13,079 | $699,400 | $164,000 | $535,400 |
| 2022 | $12,751 | $642,700 | $154,900 | $487,800 |
| 2021 | $12,621 | $581,600 | $154,900 | $426,700 |
| 2020 | $12,109 | $487,300 | $141,200 | $346,100 |
| 2019 | $11,754 | $466,600 | $127,600 | $339,000 |
| 2018 | $11,231 | $450,700 | $113,900 | $336,800 |
| 2017 | $10,700 | $413,600 | $86,600 | $327,000 |
| 2016 | $10,014 | $380,900 | $74,300 | $306,600 |
| 2015 | $9,816 | $368,900 | $69,700 | $299,200 |
| 2014 | $9,595 | $368,900 | $69,700 | $299,200 |
| 2011 | $9,877 | $393,200 | $87,700 | $305,500 |
Agents Affiliated with this Home
-
M
Seller's Agent in 2021
Molli Gillies
BHG Masiello Hampton
-
Mark Warden

Buyer's Agent in 2021
Mark Warden
Porcupine Real Estate
(603) 391-2888
2 in this area
83 Total Sales
Map
Source: PrimeMLS
MLS Number: 4840608
APN: DOVR-015058-B000000
- 57 Rutland St
- 37 Lenox Dr Unit B
- 29 Lenox Dr Unit B
- 32 Lenox Dr Unit D
- Lot 3 Emerson Ridge Unit 3
- 30 Lenox Dr Unit D
- 31 Lenox Dr Unit B
- 35 Lenox Dr Unit B
- 2 Hamilton St
- 204 Silver St
- 9 Hartswood Rd
- 181 Central Ave
- 34 Cataract Ave
- 11-2 Porch Light Dr Unit 2
- 20 Belknap St Unit 24
- 20-22 Kirkland St
- 21 Little Bay Dr
- 33 Little Bay Dr
- 84 Court St
- 12 Zeland Dr
- 54A Rutland St
- 54 Rutland St
- 56 Rutland St
- 55 Rutland St
- 58 Rutland St
- 52 Rutland St
- 54 Fisher St
- 60 Rutland St Unit 62
- 59 Rutland St
- 53 Rutland St
- 53 Rutland St
- 64 Rutland St Unit 66
- 50 Fisher St Unit 52
- 40 Fisher St
- 45 Rutland St Unit 47
- 41 Rutland St
- 61 Rutland St
- 49 Fisher St
- 39 Rutland St
- 68 Rutland St
