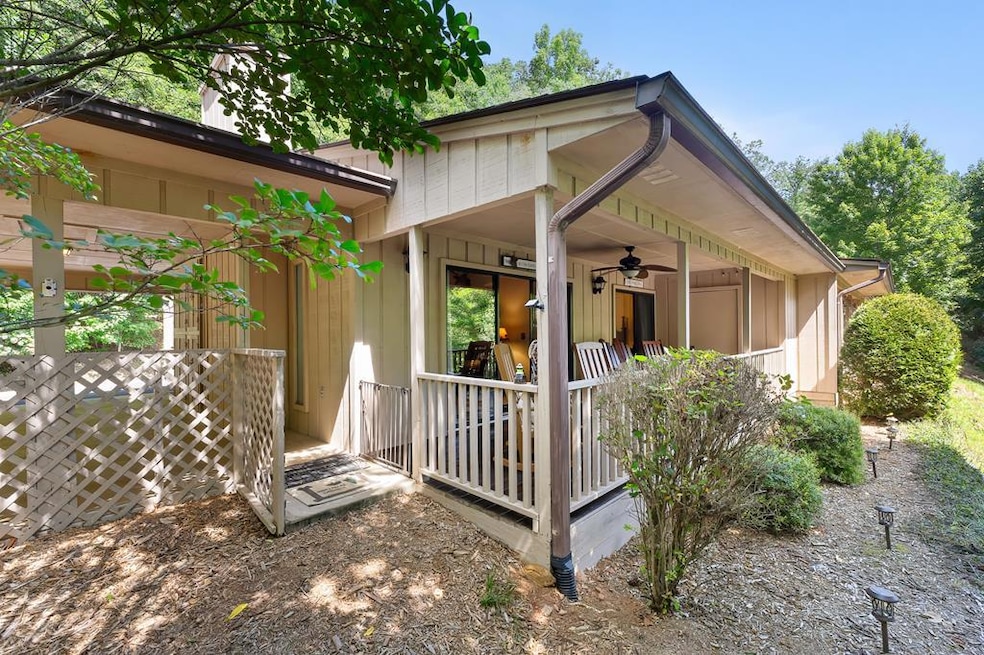
54C Long Bow Ln Franklin, NC 28734
Estimated payment $1,856/month
Highlights
- Gated Community
- Living Area on First Floor
- Combination Kitchen and Dining Room
- Main Floor Primary Bedroom
- Central Air
- Ceiling Fan
About This Home
Beautiful 2-bed, 2-bath end-unit townhouse in the desirable Mill Creek Estates, a quiet gated community nestled in a scenic mountain town. Enjoy single-level living with an open floor plan and cozy living area. The primary suite features an en-suite bath. Natural light fills every room. Relax on the covered porch and enjoy the peaceful surroundings. Single attached carport and well-maintained grounds. Easy access to local shops, trails, and outdoor recreation. Perfect for full-time living or a weekend retreat!
Listing Agent
Vignette Realty, LLC Brokerage Phone: 8284596025 License #344631 Listed on: 08/29/2025
Townhouse Details
Home Type
- Townhome
Est. Annual Taxes
- $846
Year Built
- Built in 2006
Lot Details
- 1,742 Sq Ft Lot
- Lot Has A Rolling Slope
HOA Fees
- $167 Monthly HOA Fees
Home Design
- Shingle Roof
- Wood Siding
Interior Spaces
- Ceiling Fan
- Wood Burning Fireplace
- Insulated Windows
- Insulated Doors
- Living Area on First Floor
- Combination Kitchen and Dining Room
- Electric Oven or Range
Bedrooms and Bathrooms
- 2 Bedrooms
- Primary Bedroom on Main
- Split Bedroom Floorplan
- En-Suite Primary Bedroom
- 2 Full Bathrooms
Laundry
- Dryer
- Washer
Parking
- Carport
- Paved Parking
- Open Parking
Utilities
- Central Air
- Heat Pump System
- Electric Water Heater
- Community Sewer or Septic
Listing and Financial Details
- Assessor Parcel Number 6564563918
Community Details
Overview
- Ridgecrest Villas Subdivision
Security
- Gated Community
Map
Home Values in the Area
Average Home Value in this Area
Property History
| Date | Event | Price | Change | Sq Ft Price |
|---|---|---|---|---|
| 08/29/2025 08/29/25 | For Sale | $297,500 | -- | -- |
Similar Homes in Franklin, NC
Source: Carolina Smokies Association of REALTORS®
MLS Number: 26042007
APN: 6564563918
- 299 Reserve Rd
- 45 Mountain View Villas
- Lot 36 Reserve Rd
- 101B Woodside Villas Dr
- 144 Woodside Villas Dr
- 00 Country Club Dr
- 500 Country Club Dr
- 57 Willow Place
- 846 Country Club Dr
- 47 Emerald Hill
- 580 Country Club Dr
- 614 Country Club Dr
- 35C Mint Lake Ct W
- 311 Winding Way Dr
- 00 Winding Way Dr
- Lot 31 Winding Way Dr
- 110 Garden Knoll Rd
- 993B Oak Creek Rd
- 325 Garden Flats Rd
- 767 Garden Flats Rd
- 170 Hawks Ridge Creekside Dr
- 826 Mashburn White Rd
- 234 Brookwood Dr
- 2182 Georgia Rd
- 297 Knoll Dr
- 297 Knoll Dr
- 35 Misty Meadow Ln
- 325 Reynolds Farm Rd
- 960 Robbins Rd
- 966 Gibson Rd
- 266 Cullasaja Cir
- 608 Flowers Gap Rd
- 328 Possum Trot Trail
- 826 Summit Ridge Rd
- 466 Old Camptown Dr
- 33 Jaderian Mountain Rd
- 836 Dick Jones Rd
- 262 Azalea Cir
- 29 Teaberry Rd Unit B
- 160 Marsen Knob Dr






