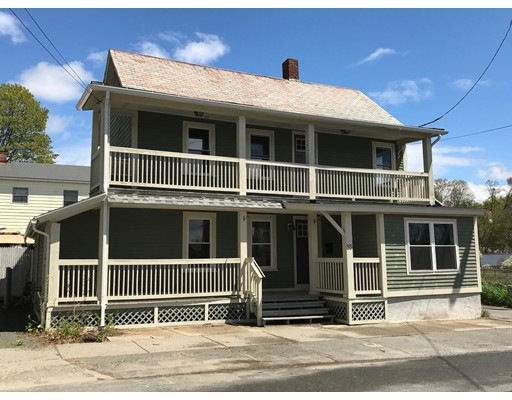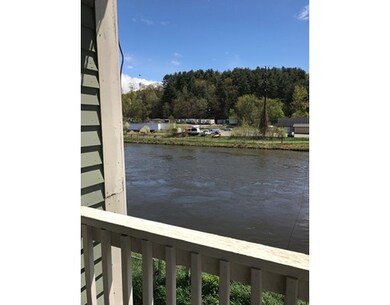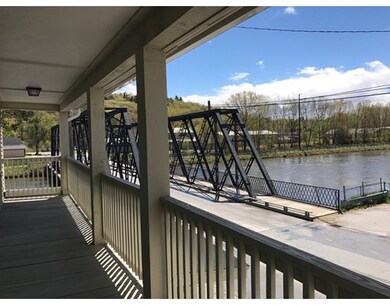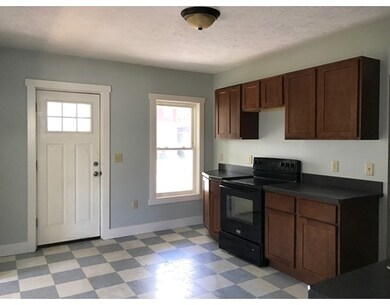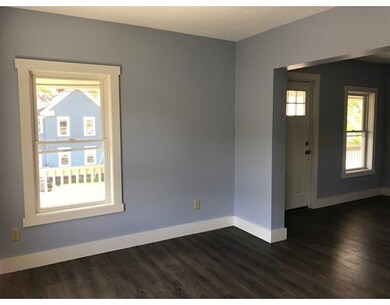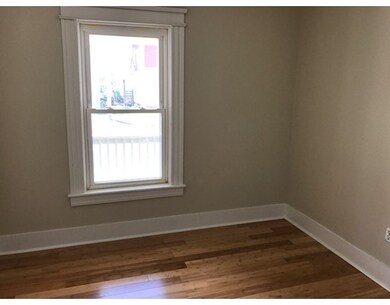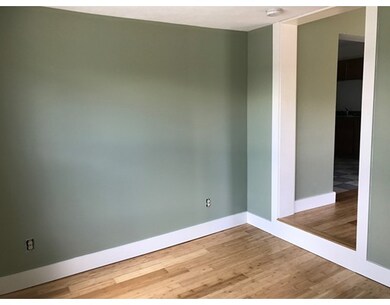
55 11th St Turners Falls, MA 01376
Montague NeighborhoodAbout This Home
As of May 2023Updated and charming Farmhouse style home located right on the canal in Turners Falls. The water view is fabulous and it is an easy stroll to the bike paths, brewery, and the thriving downtown! The house is in great condition with a nice kitchen, 3 bedrooms, 2 full baths, 2 porches, and wood floors. It has newer windows, doors, insulation, siding, wiring, and a high efficient Veismann gas boiler! If you are looking for something that is move in ready, come take a look at this one!
Last Agent to Sell the Property
Coldwell Banker Community REALTORS® Listed on: 12/27/2016

Last Buyer's Agent
Nathan Stewart
Coldwell Banker Realty - Sturbridge

Home Details
Home Type
Single Family
Est. Annual Taxes
$3,527
Year Built
1890
Lot Details
0
Listing Details
- Lot Description: Level
- Property Type: Single Family
- Single Family Type: Detached
- Style: Farmhouse
- Other Agent: 1.00
- Lead Paint: Unknown
- Year Round: Yes
- Year Built Description: Approximate
- Special Features: None
- Property Sub Type: Detached
- Year Built: 1890
Interior Features
- Has Basement: Yes
- Number of Rooms: 6
- Amenities: Shopping, Park, Walk/Jog Trails, Golf Course, Bike Path, House of Worship, Public School
- Electric: Circuit Breakers
- Energy: Insulated Windows, Insulated Doors
- Flooring: Wood, Vinyl, Wall to Wall Carpet
- Insulation: Fiberglass
- Interior Amenities: Cable Available
- Basement: Full
- Bedroom 2: Second Floor
- Bedroom 3: Second Floor
- Bathroom #1: First Floor
- Bathroom #2: Second Floor
- Kitchen: First Floor
- Laundry Room: Basement
- Living Room: First Floor
- Master Bedroom: First Floor
- No Bedrooms: 3
- Full Bathrooms: 2
- Oth1 Room Name: Sitting Room
- Main Lo: E36401
- Main So: K95001
- Estimated Sq Ft: 1336.00
Exterior Features
- Frontage: 30.00
- Construction: Frame
- Exterior: Clapboard, Wood
- Exterior Features: Porch, Balcony
- Foundation: Fieldstone
- Waterview Flag: Yes
Garage/Parking
- Parking Spaces: 1
Utilities
- Hot Water: Natural Gas
- Utility Connections: for Gas Range, for Electric Dryer, Washer Hookup
- Sewer: City/Town Sewer
- Water: City/Town Water
Schools
- Elementary School: Sheffield
- High School: Tf High School
Lot Info
- Zoning: Res
- Lot: 28
- Acre: 0.05
- Lot Size: 2178.00
Multi Family
- Waterview: River
Ownership History
Purchase Details
Purchase Details
Home Financials for this Owner
Home Financials are based on the most recent Mortgage that was taken out on this home.Similar Home in the area
Home Values in the Area
Average Home Value in this Area
Purchase History
| Date | Type | Sale Price | Title Company |
|---|---|---|---|
| Quit Claim Deed | -- | None Available | |
| Quit Claim Deed | -- | None Available | |
| Deed | $19,900 | -- | |
| Deed | $19,900 | -- | |
| Foreclosure Deed | $19,653 | -- |
Mortgage History
| Date | Status | Loan Amount | Loan Type |
|---|---|---|---|
| Previous Owner | $189,600 | Purchase Money Mortgage | |
| Previous Owner | $123,100 | New Conventional | |
| Previous Owner | $492,000 | Commercial | |
| Previous Owner | $140,000 | No Value Available | |
| Previous Owner | $99,076 | No Value Available | |
| Previous Owner | $82,000 | No Value Available |
Property History
| Date | Event | Price | Change | Sq Ft Price |
|---|---|---|---|---|
| 05/18/2023 05/18/23 | Sold | $237,000 | +7.8% | $177 / Sq Ft |
| 03/14/2023 03/14/23 | Pending | -- | -- | -- |
| 03/07/2023 03/07/23 | For Sale | $219,900 | +73.1% | $165 / Sq Ft |
| 07/27/2017 07/27/17 | Sold | $127,000 | -9.2% | $95 / Sq Ft |
| 06/12/2017 06/12/17 | Pending | -- | -- | -- |
| 12/27/2016 12/27/16 | For Sale | $139,900 | +603.0% | $105 / Sq Ft |
| 12/15/2012 12/15/12 | Sold | $19,900 | 0.0% | $15 / Sq Ft |
| 11/15/2012 11/15/12 | Pending | -- | -- | -- |
| 11/08/2012 11/08/12 | For Sale | $19,900 | -- | $15 / Sq Ft |
Tax History Compared to Growth
Tax History
| Year | Tax Paid | Tax Assessment Tax Assessment Total Assessment is a certain percentage of the fair market value that is determined by local assessors to be the total taxable value of land and additions on the property. | Land | Improvement |
|---|---|---|---|---|
| 2025 | $3,527 | $231,900 | $36,700 | $195,200 |
| 2024 | $3,160 | $201,300 | $36,700 | $164,600 |
| 2023 | $3,074 | $196,400 | $36,700 | $159,700 |
| 2022 | $2,891 | $172,500 | $36,700 | $135,800 |
| 2021 | $3,324 | $159,500 | $27,500 | $132,000 |
| 2020 | $2,751 | $156,600 | $27,500 | $129,100 |
| 2019 | $2,597 | $151,600 | $31,200 | $120,400 |
| 2018 | $2,589 | $151,500 | $31,200 | $120,300 |
| 2017 | $1,757 | $105,400 | $31,200 | $74,200 |
| 2016 | $1,257 | $71,400 | $23,300 | $48,100 |
| 2015 | $1,211 | $71,400 | $23,300 | $48,100 |
| 2014 | $1,167 | $71,400 | $23,300 | $48,100 |
Agents Affiliated with this Home
-
Nathan Stewart

Seller's Agent in 2023
Nathan Stewart
RE/MAX
(413) 387-8608
1 in this area
123 Total Sales
-
Kelly Warren

Buyer's Agent in 2023
Kelly Warren
Delap Real Estate LLC
(413) 772-0586
8 in this area
52 Total Sales
-
Wanda Mooney

Seller's Agent in 2017
Wanda Mooney
Coldwell Banker Community REALTORS®
(413) 768-9848
11 in this area
227 Total Sales
-
C
Seller's Agent in 2012
Cathy Dodge
Compass Realty
-
The Old Colony Group
T
Buyer's Agent in 2012
The Old Colony Group
Old Colony Realty
11 Total Sales
Map
Source: MLS Property Information Network (MLS PIN)
MLS Number: 72103573
APN: MONT-000005-000000-000028
- 2 G St
- 43 J St Unit 8
- 34 O St
- 0 Millers Falls Rd Unit 73034825
- 104 Wildwood Ave
- 59 Dell St
- 45 Eastern Ave
- 42 Adams Rd Unit 10
- 7 Riverview Dr
- 6 Walnut St
- 6 Warner St
- 581 Bernardston Rd
- 28 Wildwood Ave
- 707 Bernardston Rd
- 83 Riddell St
- 335 Federal St
- 0 (271A) Silver St
- 001 Adams Rd
- 183 Millers Falls Rd
- 171 Cleveland St
