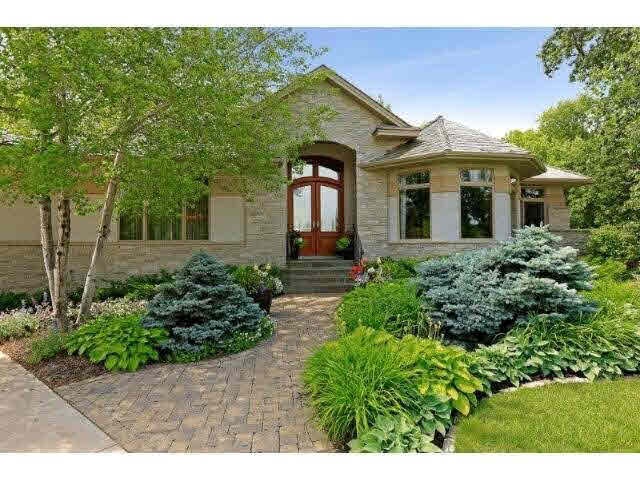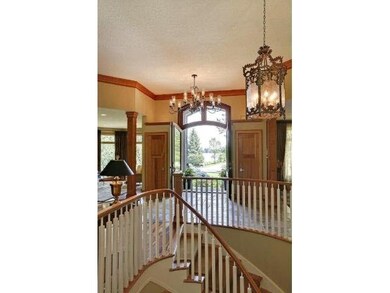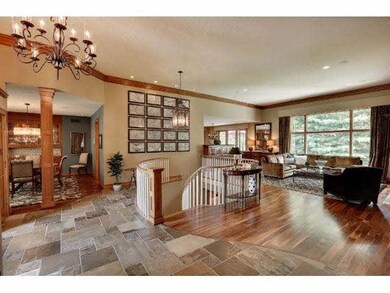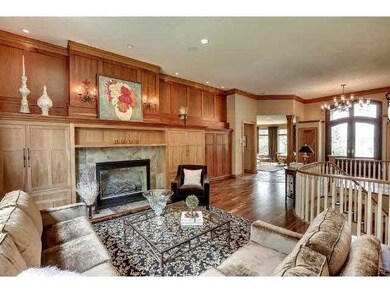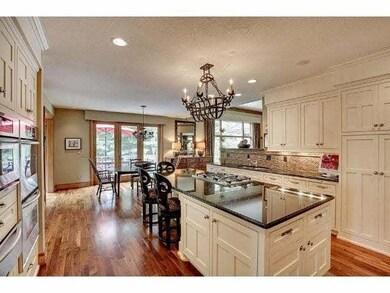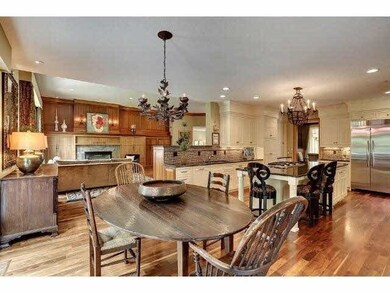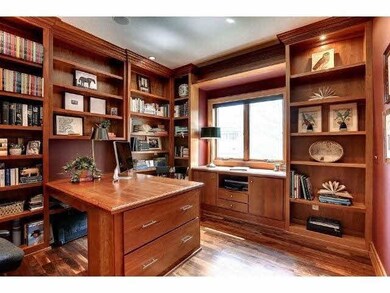
55 55 Clay Cliffe Dr Tonka Bay, MN 55331
Estimated Value: $2,082,000 - $2,492,000
Highlights
- Waterfront Community
- Sauna
- Deck
- Minnewashta Elementary School Rated A
- Heated Floors
- Tennis Courts
About This Home
As of January 2015Placed quietly in desirable Clay Cliffe, this upscale home becomes available. Exquisite hardwood floors to graceful updated lighting. Come relax and enjoy your lake community home. Your dock is just steps away. Gazebo and tennis courts are yours to enjoy.
Last Agent to Sell the Property
Kathleen Fowke
Lakes Sotheby's International Listed on: 06/30/2014
Last Buyer's Agent
William Johnson
Coldwell Banker Burnet
Home Details
Home Type
- Single Family
Est. Annual Taxes
- $20,396
Year Built
- Built in 2001
Lot Details
- 0.59 Acre Lot
- Lot Dimensions are 91x193x162
- Property fronts a private road
- Sprinkler System
- Landscaped with Trees
HOA Fees
- $400 Monthly HOA Fees
Home Design
- Brick Exterior Construction
- Stucco Exterior
Interior Spaces
- 1-Story Property
- Central Vacuum
- Fireplace
- Formal Dining Room
- Sauna
- Home Security System
Kitchen
- Breakfast Area or Nook
- Eat-In Kitchen
- Built-In Oven
- Cooktop
- Microwave
- Dishwasher
- Disposal
Flooring
- Wood
- Heated Floors
Bedrooms and Bathrooms
- 4 Bedrooms
- Walk-In Closet
- Bathtub With Separate Shower Stall
Laundry
- Dryer
- Washer
Finished Basement
- Walk-Out Basement
- Basement Fills Entire Space Under The House
Parking
- 3 Car Attached Garage
- Driveway
Eco-Friendly Details
- Air Exchanger
Outdoor Features
- Deck
- Patio
Utilities
- Forced Air Heating and Cooling System
- Water Softener is Owned
Listing and Financial Details
- Assessor Parcel Number 2811723210021
Community Details
Overview
- Association fees include shared amenities, snow removal
Recreation
- Waterfront Community
- Tennis Courts
Ownership History
Purchase Details
Purchase Details
Home Financials for this Owner
Home Financials are based on the most recent Mortgage that was taken out on this home.Purchase Details
Home Financials for this Owner
Home Financials are based on the most recent Mortgage that was taken out on this home.Purchase Details
Purchase Details
Purchase Details
Similar Home in the area
Home Values in the Area
Average Home Value in this Area
Purchase History
| Date | Buyer | Sale Price | Title Company |
|---|---|---|---|
| Prior Lake 40 Acres Llc | $1,600,000 | Edina Realty Title Inc | |
| Ducharme James W | $1,535,000 | Burnet Title | |
| Berg Charles | $2,000,000 | -- | |
| Chandler Bradley J | $1,607,500 | -- | |
| Hessburg Dev Corp | $415,000 | -- | |
| Livingston Roberta Jane | $270,000 | -- | |
| Livingston Roberta Jane | $270,000 | -- | |
| -- | $1,600,000 | -- |
Mortgage History
| Date | Status | Borrower | Loan Amount |
|---|---|---|---|
| Open | Prior Lake 40 Acres Llc | $1,446,285 | |
| Closed | Prior Lake 40 Acres Llc | $500,000 | |
| Closed | Prior Lake 40 Acres Llc | $1,000,000 | |
| Previous Owner | Ducharme James W | $145,500 | |
| Previous Owner | Ducharme James William | $1,228,000 | |
| Previous Owner | Berg Charles | $1,474,000 | |
| Previous Owner | Berg Charles | $200,000 | |
| Previous Owner | Berg Charles | $1,600,000 |
Property History
| Date | Event | Price | Change | Sq Ft Price |
|---|---|---|---|---|
| 01/05/2015 01/05/15 | Sold | $1,535,000 | -3.2% | $254 / Sq Ft |
| 11/14/2014 11/14/14 | Pending | -- | -- | -- |
| 06/30/2014 06/30/14 | For Sale | $1,585,000 | -- | $262 / Sq Ft |
Tax History Compared to Growth
Tax History
| Year | Tax Paid | Tax Assessment Tax Assessment Total Assessment is a certain percentage of the fair market value that is determined by local assessors to be the total taxable value of land and additions on the property. | Land | Improvement |
|---|---|---|---|---|
| 2023 | $22,149 | $1,890,000 | $642,000 | $1,248,000 |
| 2022 | $22,759 | $1,865,000 | $642,000 | $1,223,000 |
| 2021 | $22,190 | $1,742,000 | $584,000 | $1,158,000 |
| 2020 | $23,050 | $1,682,000 | $556,000 | $1,126,000 |
| 2019 | $20,851 | $1,662,000 | $556,000 | $1,106,000 |
| 2018 | $20,402 | $1,491,000 | $446,000 | $1,045,000 |
| 2017 | $20,687 | $1,464,000 | $425,000 | $1,039,000 |
| 2016 | $19,510 | $1,363,000 | $500,000 | $863,000 |
| 2015 | $19,566 | $1,363,000 | $500,000 | $863,000 |
| 2014 | -- | $1,289,000 | $450,000 | $839,000 |
Agents Affiliated with this Home
-
K
Seller's Agent in 2015
Kathleen Fowke
Lakes Sotheby's International
-
W
Buyer's Agent in 2015
William Johnson
Coldwell Banker Burnet
Map
Source: REALTOR® Association of Southern Minnesota
MLS Number: 4641766
APN: 28-117-23-21-0021
- 30 Willow Wood Dr
- 65 Birch Bluff Rd
- 95 Birch Bluff Rd
- 205 Woodpecker Ridge Rd
- 4650 Manitou Rd
- 30 Tonka Bay Ln
- 22 W Point Place
- 4330 Manitou Rd
- 30 Interlachen Ln
- 25725 Birch Bluff Rd
- TBD Maple View Ct
- 70 W Point Ave
- 10 Woodlane St
- 5515 Gideons Ln
- 26125 Birch Bluff Rd
- 5580 Manitou Rd
- 3061 Casco Point Rd
- 2496 Old Beach Rd
- 5615 Buffington Ln
- 5654 Buffington Ln
- 55 55 Clay Cliffe Dr
- 55 Clay Cliffe Dr
- 65 Clay Cliffe Dr
- 65 65 Clay Cliffe Dr
- 45 45 Clay Cliffe-Drive-
- 45 45 Clay Cliffe Dr
- 45 Clay Cliffe Dr
- 155 Wildhurst Rd
- 147 Wildhurst Rd
- 147 Wildhurst Rd
- 147 Wildhurst Rd
- 155 155 Wildhurst Rd
- 145 Wildhurst Rd
- 25 25 Clay Cliffe-Drive-
- 60 Clay Cliffe Dr
- 135 Wildhurst Rd
- 180 Wildhurst Rd
- 190 Wildhurst Rd
- 25 Clay Cliffe Dr
- 125 Wildhurst Rd
