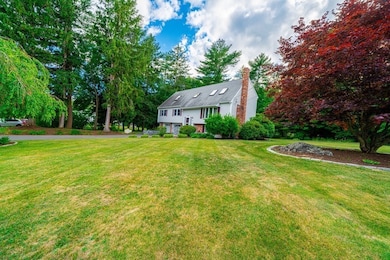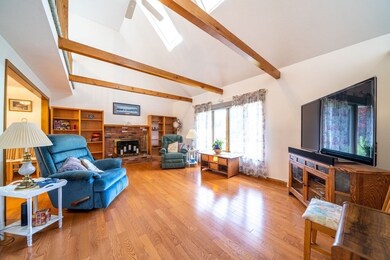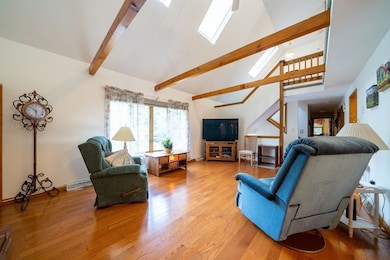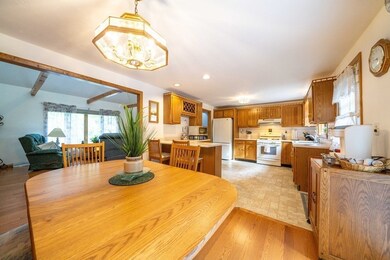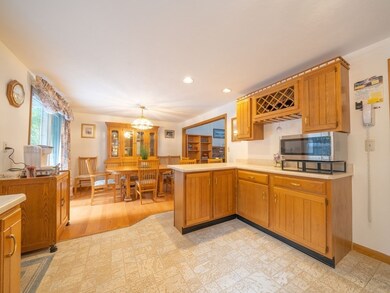
55 Alpine Way Stoughton, MA 02072
Estimated Value: $719,000 - $865,000
Highlights
- Golf Course Community
- Cape Cod Architecture
- Property is near public transit
- Medical Services
- Deck
- Wood Flooring
About This Home
As of October 2022Nestled within a well-established cul-de-sac neighborhood, this charming Cape boasts beautiful, manicured, landscaped grounds and an enchanting back yard! Inside you'll find a well maintained home with 4 bedrooms, 4 baths, an open concept kitchen/dining room, large living room with f/p and h/w. Floor plan offers versatile accommodations for extended family with a master suite on the 1st fl (3/4 bath), 2 add'l bdrms, plus a private master suite on the 2nd floor boasting a huge walk in closet and featuring a 1/2 bath and separate tub room! There is also a loft that is perfect for a home office, den or craft room. The home's basement is amazing with tons of storage space/cabinets, another room which could be used as a bedroom, playroom, den or office and a 1/2 bath w/laundry. Large 2 car garage w/cabinets, 5 year old heating and central air systems, Rinnai hot water, roof is approximately 12 years old and a 6 zone irrigation system.
Last Agent to Sell the Property
Berkshire Hathaway HomeServices Verani Realty Listed on: 07/07/2022

Home Details
Home Type
- Single Family
Est. Annual Taxes
- $7,136
Year Built
- Built in 1987
Lot Details
- 0.54 Acre Lot
- Near Conservation Area
- Cul-De-Sac
- Property is zoned RB
Parking
- 2 Car Attached Garage
- Tuck Under Parking
- Garage Door Opener
- Driveway
- Open Parking
- Off-Street Parking
Home Design
- Cape Cod Architecture
- Frame Construction
- Shingle Roof
- Concrete Perimeter Foundation
Interior Spaces
- 3,552 Sq Ft Home
- Living Room with Fireplace
- Den
- Loft
- Washer and Gas Dryer Hookup
Kitchen
- Breakfast Bar
- Range
- Dishwasher
Flooring
- Wood
- Wall to Wall Carpet
- Tile
- Vinyl
Bedrooms and Bathrooms
- 4 Bedrooms
- Primary Bedroom on Main
- Walk-In Closet
Finished Basement
- Interior Basement Entry
- Garage Access
- Laundry in Basement
Outdoor Features
- Deck
- Separate Outdoor Workshop
Location
- Property is near public transit
- Property is near schools
Utilities
- Forced Air Heating and Cooling System
- 1 Cooling Zone
- 2 Heating Zones
- Heating System Uses Natural Gas
- Natural Gas Connected
- Private Water Source
- Tankless Water Heater
- Gas Water Heater
Listing and Financial Details
- Assessor Parcel Number M:0027 B:0074 L:0000,4313493
Community Details
Overview
- No Home Owners Association
Amenities
- Medical Services
- Shops
Recreation
- Golf Course Community
- Tennis Courts
- Park
- Jogging Path
Ownership History
Purchase Details
Purchase Details
Purchase Details
Similar Homes in Stoughton, MA
Home Values in the Area
Average Home Value in this Area
Purchase History
| Date | Buyer | Sale Price | Title Company |
|---|---|---|---|
| Benson Alice J | -- | -- | |
| Benson Alice J | -- | -- | |
| Benson Russell M | $197,500 | -- | |
| Benson Russell M | $197,500 | -- | |
| Block Martin D | $230,000 | -- | |
| Block Martin D | $230,000 | -- |
Mortgage History
| Date | Status | Borrower | Loan Amount |
|---|---|---|---|
| Open | Pierre-Louis Myriam | $14,287 | |
| Open | Pierre-Louis Myriam | $21,006 | |
| Open | Pierre-Louis Myriam | $38,860 | |
| Open | Pierre-Louis Myriam | $666,971 | |
| Closed | Pierre-Louis Myriam | $666,971 | |
| Previous Owner | Block Martin D | $93,000 | |
| Previous Owner | Block Martin D | $45,000 |
Property History
| Date | Event | Price | Change | Sq Ft Price |
|---|---|---|---|---|
| 10/14/2022 10/14/22 | Sold | $715,000 | +2.1% | $201 / Sq Ft |
| 07/15/2022 07/15/22 | Pending | -- | -- | -- |
| 07/07/2022 07/07/22 | For Sale | $700,000 | -- | $197 / Sq Ft |
Tax History Compared to Growth
Tax History
| Year | Tax Paid | Tax Assessment Tax Assessment Total Assessment is a certain percentage of the fair market value that is determined by local assessors to be the total taxable value of land and additions on the property. | Land | Improvement |
|---|---|---|---|---|
| 2025 | $8,563 | $691,700 | $238,400 | $453,300 |
| 2024 | $8,226 | $646,200 | $217,800 | $428,400 |
| 2023 | $7,354 | $542,700 | $199,000 | $343,700 |
| 2022 | $7,136 | $495,200 | $191,500 | $303,700 |
| 2021 | $7,026 | $465,300 | $169,000 | $296,300 |
| 2020 | $6,928 | $465,300 | $169,000 | $296,300 |
| 2019 | $6,604 | $430,500 | $169,000 | $261,500 |
| 2018 | $6,265 | $423,000 | $161,500 | $261,500 |
| 2017 | $5,860 | $404,400 | $159,600 | $244,800 |
| 2016 | $5,400 | $360,700 | $144,600 | $216,100 |
| 2015 | $5,261 | $347,700 | $137,100 | $210,600 |
| 2014 | $5,051 | $320,900 | $125,800 | $195,100 |
Agents Affiliated with this Home
-
Jean Monahan

Seller's Agent in 2022
Jean Monahan
Berkshire Hathaway HomeServices Verani Realty
(603) 289-7829
1 in this area
122 Total Sales
-
Jacques Wells
J
Buyer's Agent in 2022
Jacques Wells
Wessen Realty
2 in this area
4 Total Sales
Map
Source: MLS Property Information Network (MLS PIN)
MLS Number: 73008303
APN: 023 104C 0

