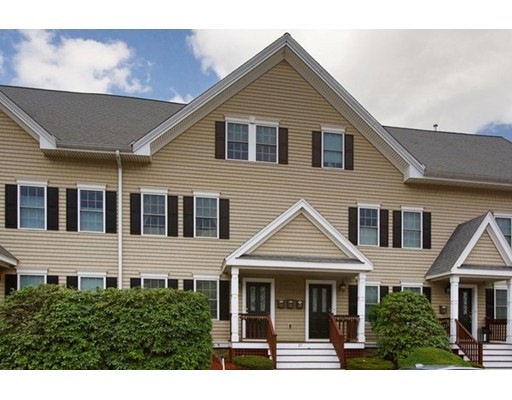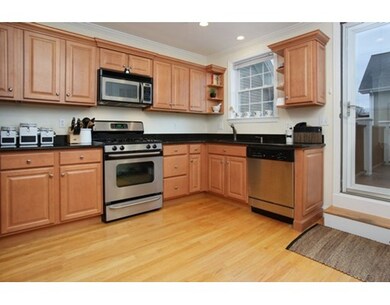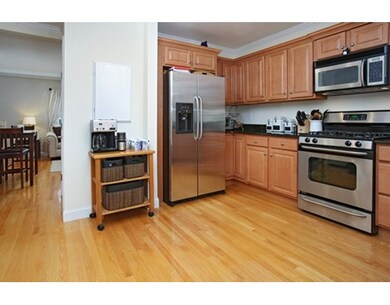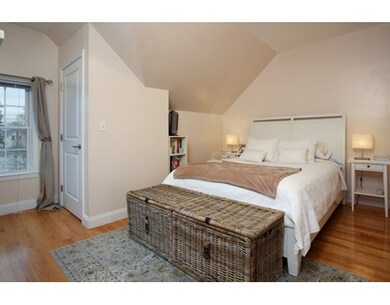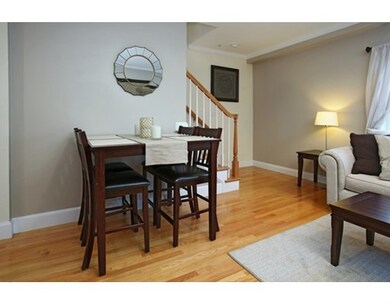
55 Ash St Unit 23 Waltham, MA 02453
South Side NeighborhoodAbout This Home
As of July 2022Highly desirable South End! This 2005 new construction town house at The Ashmonte Condominium Complex is superbly located steps from Moody Street's popular restaurants, shops, public transportation and the coveted Charles River Riverwalk. This 7 unit complex (privately managed and all owner occupied) offers location and convenience for the discerning first time home buyer or down sizer alike. This sparkling clean home offers 2 bedrooms with vaulted ceilings, 2 full baths, gleaming hardwood floors, a gorgeous kitchen complete with top of the line (bull nose styled) granite counters~ overlooking a lovely (oversized) mahogany deck and 2 car off street parking. Additional amenities of this elegant, sunny residence include high ceilings, in unit laundry, natural gas heating and cooking, central vacuum, super energy efficient (monthly heating cost/ $53.00) central air and excellent storage. Quick access to routes I-90 and I-95~~Technology Corridor. WALK SCORE OF 84!!!
Last Agent to Sell the Property
Nancy McLaughlin
Redfin Corp. Listed on: 12/02/2015

Property Details
Home Type
Condominium
Est. Annual Taxes
$6,029
Year Built
1904
Lot Details
0
Listing Details
- Unit Level: 2
- Unit Placement: Upper
- Special Features: None
- Property Sub Type: Condos
- Year Built: 1904
Interior Features
- Appliances: Range, Dishwasher, Disposal, Microwave, Refrigerator
- Has Basement: Yes
- Number of Rooms: 4
- Amenities: Public Transportation, Shopping, Park, Walk/Jog Trails, Medical Facility, Laundromat, Bike Path, Highway Access, House of Worship, University
- Electric: Circuit Breakers
- Energy: Insulated Windows, Insulated Doors, Prog. Thermostat
- Flooring: Tile, Hardwood
- Insulation: Full
- Interior Amenities: Central Vacuum
- Bedroom 2: Third Floor, 13X11
- Bathroom #1: Second Floor
- Bathroom #2: Third Floor
- Kitchen: Second Floor, 13X7
- Laundry Room: Third Floor
- Living Room: Second Floor, 16X14
- Master Bedroom: Third Floor, 18X13
- Master Bedroom Description: Ceiling - Cathedral, Flooring - Hardwood
Exterior Features
- Roof: Asphalt/Fiberglass Shingles
- Construction: Frame
- Exterior: Vinyl
- Exterior Unit Features: Deck
Garage/Parking
- Parking: Off-Street, Exclusive Parking
- Parking Spaces: 2
Utilities
- Cooling: Central Air
- Heating: Forced Air, Gas
- Cooling Zones: 1
- Heat Zones: 1
- Hot Water: Electric
- Utility Connections: for Gas Range, for Electric Dryer, Washer Hookup
Condo/Co-op/Association
- Condominium Name: The Ashmonte
- Association Fee Includes: Water, Sewer, Master Insurance, Exterior Maintenance, Landscaping, Snow Removal, Reserve Funds
- Management: Owner Association
- Pets Allowed: Yes w/ Restrictions
- No Units: 7
- Unit Building: 23
Lot Info
- Assessor Parcel Number: M:068 B:027 L:0001 023
Ownership History
Purchase Details
Home Financials for this Owner
Home Financials are based on the most recent Mortgage that was taken out on this home.Purchase Details
Home Financials for this Owner
Home Financials are based on the most recent Mortgage that was taken out on this home.Purchase Details
Home Financials for this Owner
Home Financials are based on the most recent Mortgage that was taken out on this home.Similar Homes in Waltham, MA
Home Values in the Area
Average Home Value in this Area
Purchase History
| Date | Type | Sale Price | Title Company |
|---|---|---|---|
| Not Resolvable | $395,000 | -- | |
| Not Resolvable | $355,000 | -- | |
| Deed | $358,000 | -- |
Mortgage History
| Date | Status | Loan Amount | Loan Type |
|---|---|---|---|
| Open | $325,000 | Purchase Money Mortgage | |
| Closed | $296,250 | New Conventional | |
| Previous Owner | $335,700 | Stand Alone Refi Refinance Of Original Loan | |
| Previous Owner | $337,250 | New Conventional | |
| Previous Owner | $218,000 | Purchase Money Mortgage |
Property History
| Date | Event | Price | Change | Sq Ft Price |
|---|---|---|---|---|
| 07/08/2022 07/08/22 | Sold | $525,000 | -4.4% | $508 / Sq Ft |
| 05/31/2022 05/31/22 | Pending | -- | -- | -- |
| 05/23/2022 05/23/22 | Price Changed | $549,000 | +3.8% | $531 / Sq Ft |
| 05/19/2022 05/19/22 | For Sale | $529,000 | 0.0% | $512 / Sq Ft |
| 11/17/2017 11/17/17 | Rented | $2,300 | 0.0% | -- |
| 11/05/2017 11/05/17 | Under Contract | -- | -- | -- |
| 10/09/2017 10/09/17 | For Rent | $2,300 | 0.0% | -- |
| 01/22/2016 01/22/16 | Sold | $395,000 | -1.2% | $382 / Sq Ft |
| 12/07/2015 12/07/15 | Pending | -- | -- | -- |
| 12/02/2015 12/02/15 | For Sale | $399,900 | +12.6% | $387 / Sq Ft |
| 06/06/2014 06/06/14 | Sold | $355,000 | 0.0% | $344 / Sq Ft |
| 05/19/2014 05/19/14 | Pending | -- | -- | -- |
| 05/12/2014 05/12/14 | Off Market | $355,000 | -- | -- |
| 05/09/2014 05/09/14 | For Sale | $354,900 | 0.0% | $344 / Sq Ft |
| 04/28/2014 04/28/14 | Off Market | $355,000 | -- | -- |
| 04/24/2014 04/24/14 | For Sale | $354,900 | -- | $344 / Sq Ft |
Tax History Compared to Growth
Tax History
| Year | Tax Paid | Tax Assessment Tax Assessment Total Assessment is a certain percentage of the fair market value that is determined by local assessors to be the total taxable value of land and additions on the property. | Land | Improvement |
|---|---|---|---|---|
| 2025 | $6,029 | $614,000 | $0 | $614,000 |
| 2024 | $5,064 | $525,300 | $0 | $525,300 |
| 2023 | $5,658 | $548,300 | $0 | $548,300 |
| 2022 | $5,950 | $534,100 | $0 | $534,100 |
| 2021 | $5,723 | $505,600 | $0 | $505,600 |
| 2020 | $5,778 | $483,500 | $0 | $483,500 |
| 2019 | $5,286 | $417,500 | $0 | $417,500 |
| 2018 | $4,212 | $334,000 | $0 | $334,000 |
| 2017 | $4,611 | $367,100 | $0 | $367,100 |
| 2016 | $4,159 | $339,800 | $0 | $339,800 |
| 2015 | $4,061 | $309,300 | $0 | $309,300 |
Agents Affiliated with this Home
-
Robert Leahey

Seller's Agent in 2022
Robert Leahey
Lamacchia Realty, Inc.
(617) 340-7803
3 in this area
109 Total Sales
-
Chris Mehr

Buyer's Agent in 2022
Chris Mehr
Full Circle Realty LLC
(617) 721-0947
1 in this area
243 Total Sales
-
Lynne Eliopoulos

Seller's Agent in 2017
Lynne Eliopoulos
ERA Key Realty Services- Fram
(508) 832-1032
65 Total Sales
-
Nancy McLaughlin
N
Seller's Agent in 2016
Nancy McLaughlin
Redfin Corp.
-
Jarrod Pescosolido

Seller's Agent in 2014
Jarrod Pescosolido
Romo Realty Group
(617) 224-8602
42 Total Sales
-
Arlene Ktona

Buyer's Agent in 2014
Arlene Ktona
Coldwell Banker Realty - Belmont
(617) 908-6504
23 Total Sales
Map
Source: MLS Property Information Network (MLS PIN)
MLS Number: 71937717
APN: WALT-000068-000027-000001-000023
- 43 Brown St Unit 2
- 29 Cherry St Unit 2
- 15 Robbins St Unit 15
- 9 Robbins St
- 47 Chestnut St Unit 4
- 15 Alder St Unit 1
- 134 Brown St
- 85 Crescent St
- 61 Hall St Unit 7
- 61 Hall St Unit 9
- 61 Hall St Unit 3
- 181 Robbins St Unit 1
- 233 Lowell St Unit 4
- 55-57 Crescent St
- 3 Lowell St Unit 1
- 75 Pine St Unit 21
- 308 Newton St
- 308 Newton St Unit 1
- 120-126 Felton St
- 87 Harvard St
