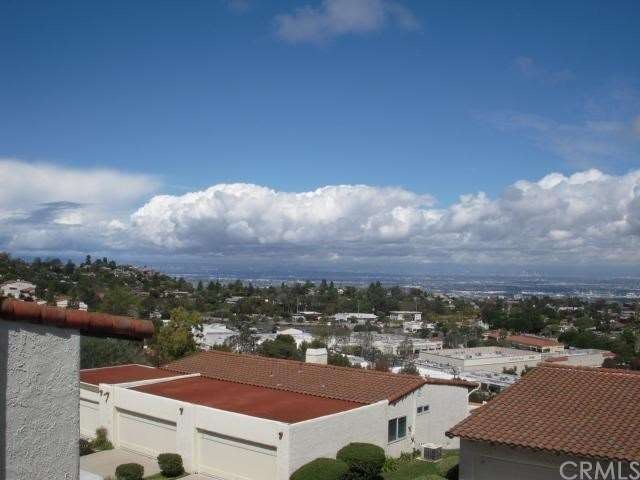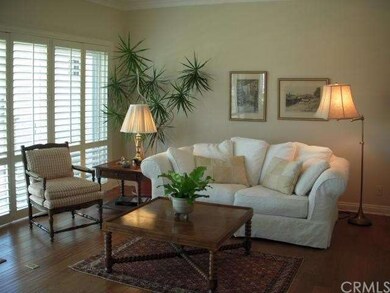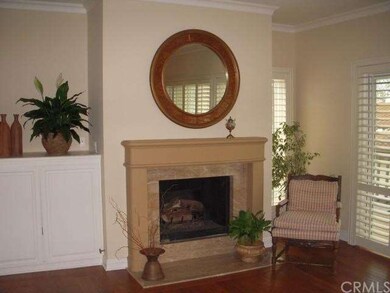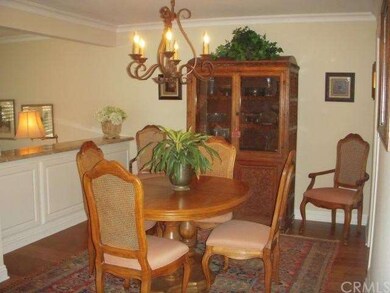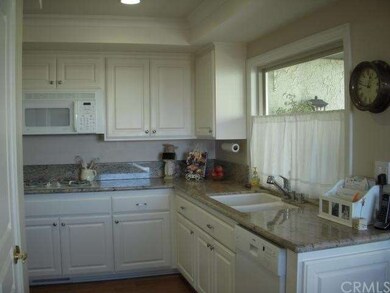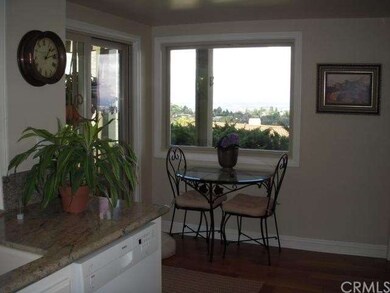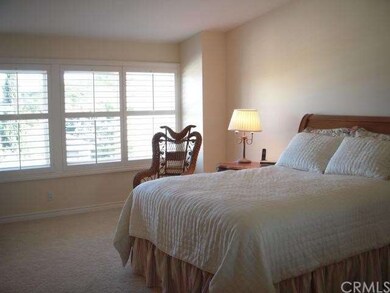
Highlights
- Private Pool
- Primary Bedroom Suite
- Clubhouse
- Soleado Elementary Rated A+
- Panoramic View
- Property is near a park
About This Home
As of September 2021Panoramic views from most rooms of this beautifully remodeled private end unit featuring hardwood floors, crown moldings, smooth ceilings, and designer upgrades. All baths remodeled by Pevelor's Interiors, including master with spa soaking tub and separate shower plus dual sinks. Spacious master has two walk-in closets and generous builtin cabinetry. Laundry conveniently located upstairs near the bedrooms. SELLER HAS BID AND PLANS TO CONVERT THE LARGE OFFICE AREA WITH VAULTED CEILINGS, BALCONY AND VIEW TO MAKE A 3RD BEDROOM. Hardwood throughout the living areas and updated stairway,newer carpet in bedrooms, and newer doors and windows throughout. Secluded end unit entry offers spacious patio for alfresco dining to enjoy the view. Living room with marble-faced fireplace and sliding doors enhanced by plantation shutters opens to wraparound view balcony. Direct access from the extra deep garage with newer articulated garage door. A private guard-gated association, The Terraces offers 5 pool/spa areas, community room, playground, tennis courts and beautifully landscaped common areas.
Last Agent to Sell the Property
Megan Neel
Estate Properties License #00862081 Listed on: 03/21/2011

Last Buyer's Agent
Pauline Duley
Estate Properties License #00546194
Townhouse Details
Home Type
- Townhome
Est. Annual Taxes
- $15,692
Year Built
- Built in 1975
HOA Fees
- $380 Monthly HOA Fees
Parking
- 2 Car Direct Access Garage
- Parking Available
- Garage Door Opener
Property Views
- Panoramic
- City Lights
- Mountain
Home Design
- Turnkey
- Planned Development
- Tile Roof
Interior Spaces
- 1,961 Sq Ft Home
- Built-In Features
- Crown Molding
- Entryway
- Living Room with Fireplace
- Living Room Balcony
- Dining Room
- Home Office
- Storage
Kitchen
- Eat-In Kitchen
- Double Oven
- Microwave
- Dishwasher
- Stone Countertops
- Disposal
Bedrooms and Bathrooms
- 2 Bedrooms
- All Upper Level Bedrooms
- Primary Bedroom Suite
- Walk-In Closet
- Spa Bath
Laundry
- Laundry Room
- Gas Dryer Hookup
Pool
- Private Pool
- Spa
Utilities
- Central Heating
- Gas Water Heater
Additional Features
- Patio
- End Unit
- Property is near a park
Listing and Financial Details
- Earthquake Insurance Required
- Tax Lot 28
- Tax Tract Number 30652
- Assessor Parcel Number 7589012028
Community Details
Overview
- 368 Units
Amenities
- Clubhouse
Recreation
- Tennis Courts
- Community Playground
- Community Pool
- Community Spa
Pet Policy
- Pets Allowed
Security
- Security Guard
- Resident Manager or Management On Site
Ownership History
Purchase Details
Home Financials for this Owner
Home Financials are based on the most recent Mortgage that was taken out on this home.Purchase Details
Purchase Details
Home Financials for this Owner
Home Financials are based on the most recent Mortgage that was taken out on this home.Purchase Details
Home Financials for this Owner
Home Financials are based on the most recent Mortgage that was taken out on this home.Purchase Details
Home Financials for this Owner
Home Financials are based on the most recent Mortgage that was taken out on this home.Purchase Details
Home Financials for this Owner
Home Financials are based on the most recent Mortgage that was taken out on this home.Similar Homes in the area
Home Values in the Area
Average Home Value in this Area
Purchase History
| Date | Type | Sale Price | Title Company |
|---|---|---|---|
| Interfamily Deed Transfer | -- | None Available | |
| Grant Deed | $1,305,000 | North American Title Company | |
| Grant Deed | $870,000 | Wfg National Title Company | |
| Grant Deed | $775,000 | Progressive Title Company | |
| Grant Deed | $530,000 | Equity Title Company | |
| Grant Deed | $320,000 | First American Title Co |
Mortgage History
| Date | Status | Loan Amount | Loan Type |
|---|---|---|---|
| Previous Owner | $696,000 | New Conventional | |
| Previous Owner | $539,610 | New Conventional | |
| Previous Owner | $540,900 | New Conventional | |
| Previous Owner | $543,000 | New Conventional | |
| Previous Owner | $340,000 | Unknown | |
| Previous Owner | $150,000 | Credit Line Revolving | |
| Previous Owner | $185,000 | Purchase Money Mortgage | |
| Previous Owner | $275,000 | Unknown | |
| Previous Owner | $256,000 | Purchase Money Mortgage |
Property History
| Date | Event | Price | Change | Sq Ft Price |
|---|---|---|---|---|
| 09/08/2021 09/08/21 | Sold | $1,305,000 | +8.8% | $665 / Sq Ft |
| 08/21/2021 08/21/21 | Pending | -- | -- | -- |
| 08/15/2021 08/15/21 | For Sale | $1,200,000 | +37.9% | $612 / Sq Ft |
| 10/10/2016 10/10/16 | Sold | $870,000 | -0.6% | $444 / Sq Ft |
| 08/29/2016 08/29/16 | Pending | -- | -- | -- |
| 08/14/2016 08/14/16 | Price Changed | $875,000 | -1.6% | $446 / Sq Ft |
| 06/01/2016 06/01/16 | For Sale | $889,000 | 0.0% | $453 / Sq Ft |
| 05/02/2016 05/02/16 | Pending | -- | -- | -- |
| 03/30/2016 03/30/16 | For Sale | $889,000 | +14.7% | $453 / Sq Ft |
| 05/10/2012 05/10/12 | Sold | $775,000 | -3.0% | $395 / Sq Ft |
| 11/01/2011 11/01/11 | Pending | -- | -- | -- |
| 06/02/2011 06/02/11 | Price Changed | $799,000 | -3.5% | $407 / Sq Ft |
| 03/21/2011 03/21/11 | For Sale | $828,000 | -- | $422 / Sq Ft |
Tax History Compared to Growth
Tax History
| Year | Tax Paid | Tax Assessment Tax Assessment Total Assessment is a certain percentage of the fair market value that is determined by local assessors to be the total taxable value of land and additions on the property. | Land | Improvement |
|---|---|---|---|---|
| 2024 | $15,692 | $1,357,722 | $832,320 | $525,402 |
| 2023 | $15,473 | $1,331,100 | $816,000 | $515,100 |
| 2022 | $14,687 | $1,305,000 | $976,000 | $329,000 |
| 2021 | $10,847 | $932,813 | $581,883 | $350,930 |
| 2020 | $10,694 | $923,249 | $575,917 | $347,332 |
| 2019 | $10,372 | $905,147 | $564,625 | $340,522 |
| 2018 | $10,309 | $887,400 | $553,554 | $333,846 |
| 2016 | $9,449 | $822,304 | $515,028 | $307,276 |
| 2015 | $9,352 | $809,953 | $507,292 | $302,661 |
| 2014 | $9,224 | $794,088 | $497,355 | $296,733 |
Agents Affiliated with this Home
-
Anne St. Cyr

Seller's Agent in 2021
Anne St. Cyr
Vista Sotheby's International Realty
(310) 541-8271
2 in this area
39 Total Sales
-
Andy Tseng

Buyer's Agent in 2021
Andy Tseng
The Realestate Group
(310) 913-1268
2 in this area
40 Total Sales
-
Roger Hart

Seller's Agent in 2016
Roger Hart
Forecast Realty Inc.
(310) 350-1749
60 Total Sales
-

Seller's Agent in 2012
Megan Neel
RE/MAX
(310) 880-3600
3 Total Sales
-
P
Buyer's Agent in 2012
Pauline Duley
RE/MAX
Map
Source: California Regional Multiple Listing Service (CRMLS)
MLS Number: V11036033
APN: 7589-012-028
- 85 Aspen Way
- 44 Cypress Way
- 31 Oaktree Ln
- 5706 Mistridge Dr
- 627 Deep Valley Dr Unit 302
- 627 Deep Valley Dr Unit 207
- 627 Deep Valley Dr Unit 114
- 69 Cottonwood Cir
- 29081 Palos Verdes Dr E
- 51 Via Costa Verde
- 5951 Armaga Spring Rd Unit B
- 48 Via Porto Grande
- 5941 Armaga Spring Rd Unit B
- 5223 Sunny Point Place
- 28220 Highridge Rd Unit 104
- 5907 Peacock Ridge Rd
- 5658 Ravenspur Dr Unit 202
- 27508 Fawnskin Dr
- 5959 Peacock Ridge Rd Unit 3
- 5700 Ravenspur Dr Unit 307
