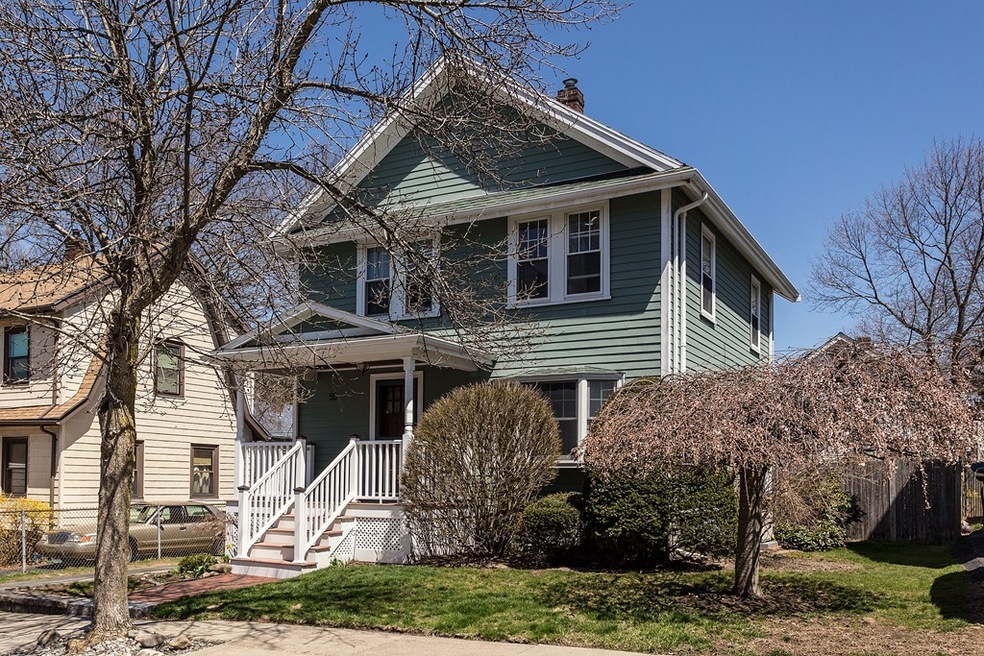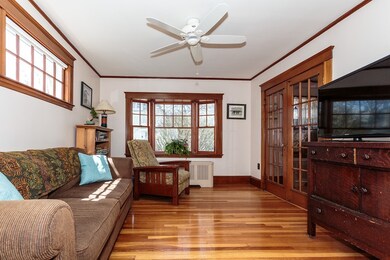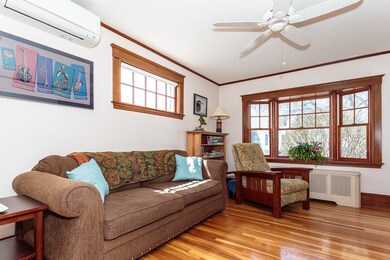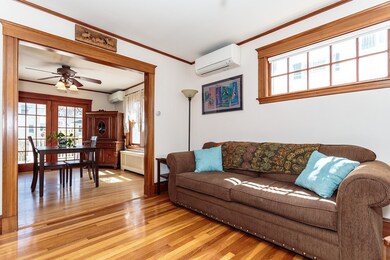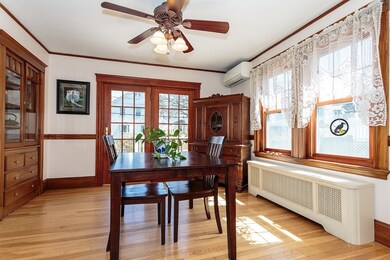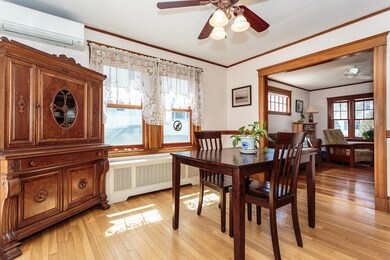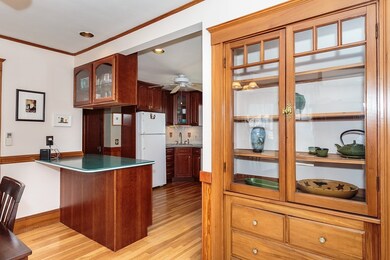
55 Avalon Rd West Roxbury, MA 02132
West Roxbury NeighborhoodHighlights
- Deck
- Wood Flooring
- Porch
About This Home
As of July 2018NOTE CHANGE Offers if any requested by Sunday at 5:00. Showing at open houses 5/5 Saturday 2-3:30 and 5/6 Sunday 11;30-1. Attractive West Roxbury Classic Colonial Circa 1928. Lovely Natural Woodwork throught first floor, foyer, living room, dining room and kitchen. The dining room has a built in china and opens to kitchen and sliders to the deck. There is a highly desirable first floor family room/sunroom with electric heat which also opens to the deck. Vaulted ceilings in bedroom and bath with a ceiling fan and skylight. Walk up attic storage. Solid basement has a cozy home office. Back yard is fenced. There are four half split built in air conditong units. This location is tops. It is a side street in with proximity to shops and restaurants, parks, and transportation.
Home Details
Home Type
- Single Family
Est. Annual Taxes
- $11,480
Year Built
- Built in 1928
Parking
- 1 Car Garage
Kitchen
- Range
- Dishwasher
- Disposal
Flooring
- Wood Flooring
Laundry
- Dryer
- Washer
Outdoor Features
- Deck
- Porch
Utilities
- Cooling System Mounted In Outer Wall Opening
- Heating System Uses Gas
- Natural Gas Water Heater
Additional Features
- Basement
Ownership History
Purchase Details
Purchase Details
Home Financials for this Owner
Home Financials are based on the most recent Mortgage that was taken out on this home.Purchase Details
Home Financials for this Owner
Home Financials are based on the most recent Mortgage that was taken out on this home.Purchase Details
Purchase Details
Home Financials for this Owner
Home Financials are based on the most recent Mortgage that was taken out on this home.Purchase Details
Purchase Details
Purchase Details
Map
Similar Homes in West Roxbury, MA
Home Values in the Area
Average Home Value in this Area
Purchase History
| Date | Type | Sale Price | Title Company |
|---|---|---|---|
| Quit Claim Deed | -- | None Available | |
| Quit Claim Deed | -- | None Available | |
| Not Resolvable | $658,275 | -- | |
| Not Resolvable | $519,000 | -- | |
| Deed | -- | -- | |
| Deed | -- | -- | |
| Deed | $251,000 | -- | |
| Deed | $165,700 | -- | |
| Deed | -- | -- | |
| Deed | -- | -- | |
| Deed | $251,000 | -- | |
| Deed | $165,700 | -- | |
| Deed | $186,000 | -- |
Mortgage History
| Date | Status | Loan Amount | Loan Type |
|---|---|---|---|
| Previous Owner | $250,000 | Closed End Mortgage | |
| Previous Owner | $415,200 | New Conventional | |
| Previous Owner | $17,000 | Purchase Money Mortgage |
Property History
| Date | Event | Price | Change | Sq Ft Price |
|---|---|---|---|---|
| 07/06/2018 07/06/18 | Sold | $658,275 | +4.5% | $478 / Sq Ft |
| 05/08/2018 05/08/18 | Pending | -- | -- | -- |
| 04/30/2018 04/30/18 | For Sale | $629,900 | +21.4% | $457 / Sq Ft |
| 04/22/2014 04/22/14 | Sold | $519,000 | 0.0% | $377 / Sq Ft |
| 03/18/2014 03/18/14 | Pending | -- | -- | -- |
| 03/03/2014 03/03/14 | Off Market | $519,000 | -- | -- |
| 02/19/2014 02/19/14 | For Sale | $519,000 | -- | $377 / Sq Ft |
Tax History
| Year | Tax Paid | Tax Assessment Tax Assessment Total Assessment is a certain percentage of the fair market value that is determined by local assessors to be the total taxable value of land and additions on the property. | Land | Improvement |
|---|---|---|---|---|
| 2025 | $11,480 | $991,400 | $222,000 | $769,400 |
| 2024 | $10,907 | $1,000,600 | $223,900 | $776,700 |
| 2023 | $10,135 | $943,700 | $211,200 | $732,500 |
| 2022 | $9,334 | $857,900 | $192,000 | $665,900 |
| 2021 | $8,627 | $808,500 | $184,600 | $623,900 |
| 2020 | $7,428 | $703,400 | $168,700 | $534,700 |
| 2019 | $4,734 | $449,100 | $145,200 | $303,900 |
| 2018 | $4,526 | $431,900 | $145,200 | $286,700 |
| 2017 | $4,527 | $427,500 | $145,200 | $282,300 |
| 2016 | $4,395 | $399,500 | $145,200 | $254,300 |
| 2015 | $4,575 | $377,800 | $162,200 | $215,600 |
| 2014 | $4,484 | $356,400 | $162,200 | $194,200 |
Source: MLS Property Information Network (MLS PIN)
MLS Number: 72317476
APN: WROX-000000-000020-007431
- 92 Westover St
- 589 Weld St
- 1 Marlin Rd
- 15 Hodgdon Terrace
- 59 Chellman St
- 125 Redlands Rd Unit 2
- 125 Redlands Rd Unit 1
- 76 Brook Farm Rd
- 52 Garth Rd
- 121-123 Willow St
- 25 Addington Rd
- 102 Greaton Rd
- 96 Redlands Rd Unit 3
- 131 Russett Rd
- 97 Anderer Ln Unit 105
- 1 Furbush Rd
- 633 Lagrange St
- 125 Bonad Rd
- 100 Anderer Ln Unit 3
- 1789 Centre St Unit 205
