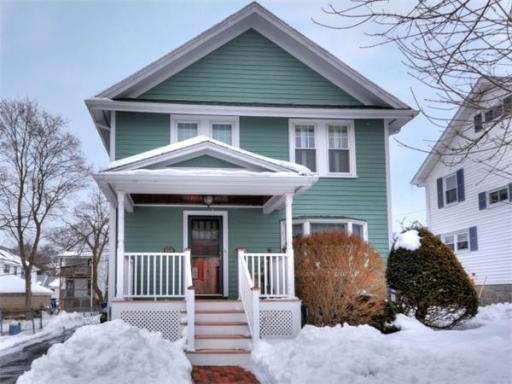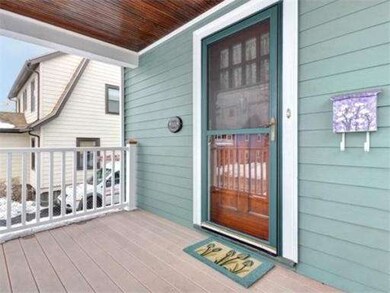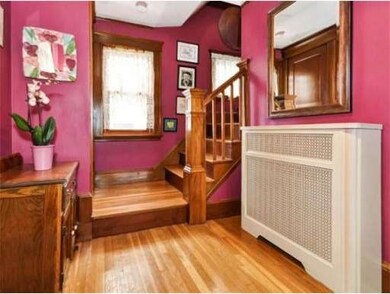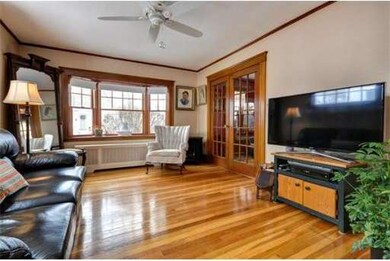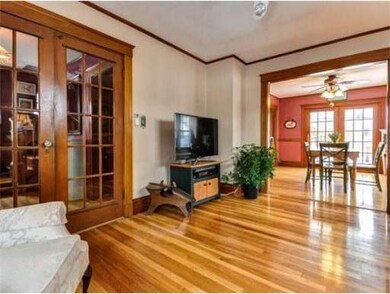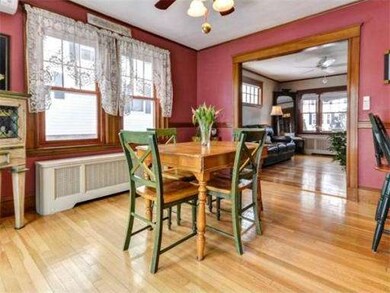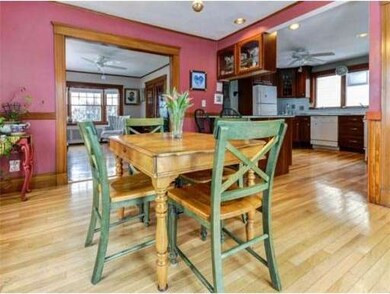
55 Avalon Rd West Roxbury, MA 02132
West Roxbury NeighborhoodAbout This Home
As of July 2018Beautiful, sun filled c.1928 Colonial in prime Parkway location. Three bedrooms one and a half baths with period details including natural gumwood trim, wainscoting and hardwood floors throughout. Double french doors to living room and dining room with built-in lead to an open kitchen with breakfast bar. 3 season sun porch opens to deck overlooking level, landscaped, fenced yard. Master bedroom has cathedral ceiling, skylights and walk in closet. Walk-up attic plus 2 other good sized bedrooms with ample closets. Updates include 2013 Mitsubishi wall mounted air conditioners and new driveway, 2012 water heater, 2008 HardiePlank and new windows, 2007 roof and much more. Easy access to commuter rail, Rte.128, shopping, restaurants, and Longwood medical area. Move right in to this lovely home!
Last Agent to Sell the Property
Moira and Nancy
Coldwell Banker Realty - Dedham
Last Buyer's Agent
David Gold
Metro Realty Corp. License #449524916
Ownership History
Purchase Details
Purchase Details
Home Financials for this Owner
Home Financials are based on the most recent Mortgage that was taken out on this home.Purchase Details
Home Financials for this Owner
Home Financials are based on the most recent Mortgage that was taken out on this home.Purchase Details
Purchase Details
Home Financials for this Owner
Home Financials are based on the most recent Mortgage that was taken out on this home.Purchase Details
Purchase Details
Purchase Details
Map
Home Details
Home Type
Single Family
Est. Annual Taxes
$11,480
Year Built
1928
Lot Details
0
Listing Details
- Lot Description: Paved Drive
- Special Features: None
- Property Sub Type: Detached
- Year Built: 1928
Interior Features
- Has Basement: Yes
- Number of Rooms: 6
- Amenities: Public Transportation, Shopping, Park
- Electric: 100 Amps
- Energy: Insulated Windows
- Flooring: Wood, Tile
- Insulation: Full, Blown In
- Interior Amenities: Walk-up Attic, French Doors
- Basement: Full
- Bedroom 2: Second Floor, 12X11
- Bedroom 3: Second Floor, 11X11
- Bathroom #1: Second Floor
- Bathroom #2: First Floor
- Kitchen: First Floor, 11X12
- Living Room: First Floor, 14X12
- Master Bedroom: Second Floor, 12X12
- Master Bedroom Description: Skylight, Ceiling - Cathedral, Ceiling Fan(s), Closet - Walk-in, Flooring - Hardwood
- Dining Room: First Floor, 12X12
Exterior Features
- Construction: Frame
- Exterior: Clapboard
- Exterior Features: Porch, Deck, Fenced Yard
- Foundation: Granite
Garage/Parking
- Garage Parking: Detached
- Garage Spaces: 1
- Parking: Off-Street
- Parking Spaces: 2
Utilities
- Cooling Zones: 4
- Heat Zones: 1
- Hot Water: Natural Gas
- Utility Connections: for Gas Range
Condo/Co-op/Association
- HOA: No
Similar Homes in West Roxbury, MA
Home Values in the Area
Average Home Value in this Area
Purchase History
| Date | Type | Sale Price | Title Company |
|---|---|---|---|
| Quit Claim Deed | -- | None Available | |
| Quit Claim Deed | -- | None Available | |
| Not Resolvable | $658,275 | -- | |
| Not Resolvable | $519,000 | -- | |
| Deed | -- | -- | |
| Deed | -- | -- | |
| Deed | $251,000 | -- | |
| Deed | $165,700 | -- | |
| Deed | -- | -- | |
| Deed | -- | -- | |
| Deed | $251,000 | -- | |
| Deed | $165,700 | -- | |
| Deed | $186,000 | -- |
Mortgage History
| Date | Status | Loan Amount | Loan Type |
|---|---|---|---|
| Previous Owner | $250,000 | Closed End Mortgage | |
| Previous Owner | $415,200 | New Conventional | |
| Previous Owner | $17,000 | Purchase Money Mortgage |
Property History
| Date | Event | Price | Change | Sq Ft Price |
|---|---|---|---|---|
| 07/06/2018 07/06/18 | Sold | $658,275 | +4.5% | $478 / Sq Ft |
| 05/08/2018 05/08/18 | Pending | -- | -- | -- |
| 04/30/2018 04/30/18 | For Sale | $629,900 | +21.4% | $457 / Sq Ft |
| 04/22/2014 04/22/14 | Sold | $519,000 | 0.0% | $377 / Sq Ft |
| 03/18/2014 03/18/14 | Pending | -- | -- | -- |
| 03/03/2014 03/03/14 | Off Market | $519,000 | -- | -- |
| 02/19/2014 02/19/14 | For Sale | $519,000 | -- | $377 / Sq Ft |
Tax History
| Year | Tax Paid | Tax Assessment Tax Assessment Total Assessment is a certain percentage of the fair market value that is determined by local assessors to be the total taxable value of land and additions on the property. | Land | Improvement |
|---|---|---|---|---|
| 2025 | $11,480 | $991,400 | $222,000 | $769,400 |
| 2024 | $10,907 | $1,000,600 | $223,900 | $776,700 |
| 2023 | $10,135 | $943,700 | $211,200 | $732,500 |
| 2022 | $9,334 | $857,900 | $192,000 | $665,900 |
| 2021 | $8,627 | $808,500 | $184,600 | $623,900 |
| 2020 | $7,428 | $703,400 | $168,700 | $534,700 |
| 2019 | $4,734 | $449,100 | $145,200 | $303,900 |
| 2018 | $4,526 | $431,900 | $145,200 | $286,700 |
| 2017 | $4,527 | $427,500 | $145,200 | $282,300 |
| 2016 | $4,395 | $399,500 | $145,200 | $254,300 |
| 2015 | $4,575 | $377,800 | $162,200 | $215,600 |
| 2014 | $4,484 | $356,400 | $162,200 | $194,200 |
Source: MLS Property Information Network (MLS PIN)
MLS Number: 71634810
APN: WROX-000000-000020-007431
- 92 Westover St
- 589 Weld St
- 15 Hodgdon Terrace
- 1 Marlin Rd
- 59 Chellman St
- 52 Garth Rd
- 76 Brook Farm Rd
- 121-123 Willow St
- 25 Addington Rd
- 27 Whittemore St
- 102 Greaton Rd
- 96 Redlands Rd Unit 3
- 131 Russett Rd
- 97 Anderer Ln Unit 105
- 1 Furbush Rd
- 633 Lagrange St
- 125 Bonad Rd
- 1789 Centre St Unit 205
- 78 Park St
- 394 Vfw Pkwy
