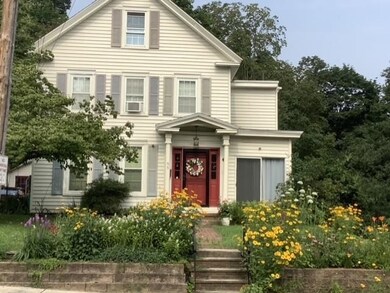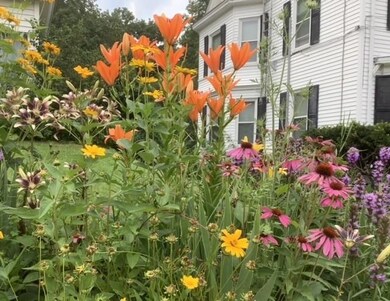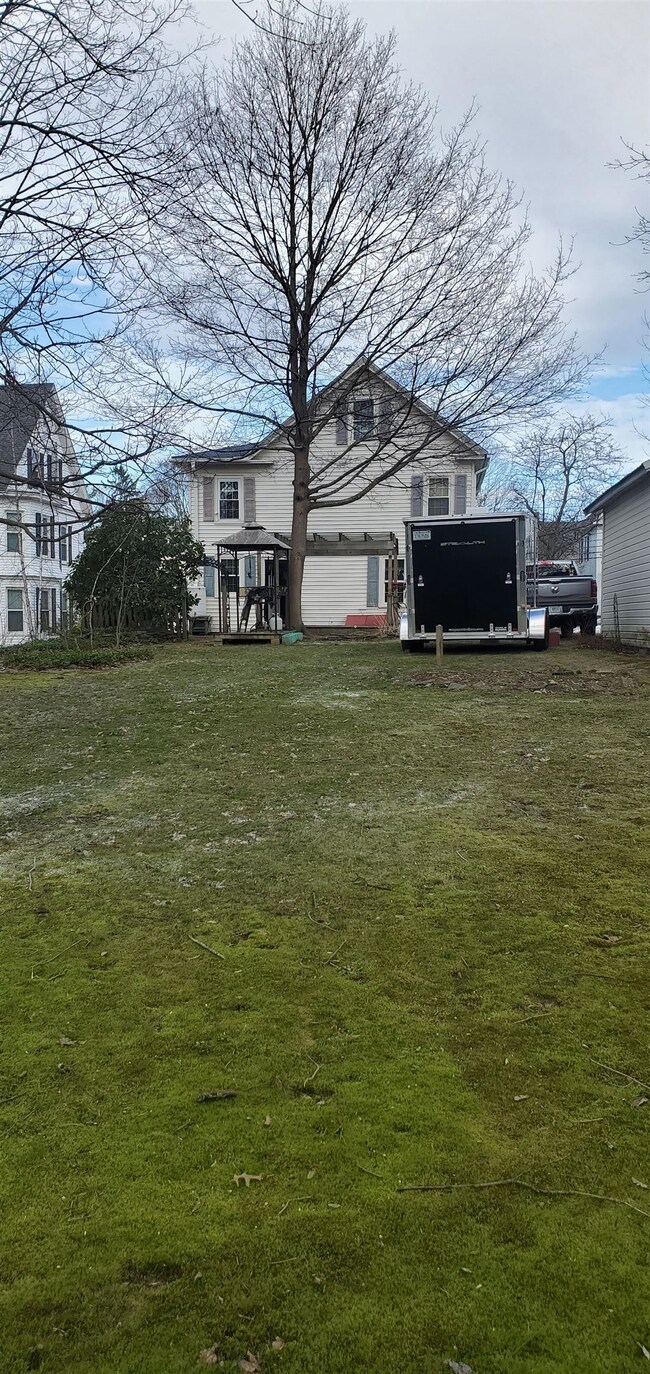
Highlights
- Wood Flooring
- Skylights
- Bathtub
- New Englander Architecture
- Enclosed patio or porch
- Bathroom on Main Level
About This Home
As of June 2024Beautiful perennial gardens will await the new owner of this lovingly maintained and updated home that the owner has enjoyed for the last 37 years! Terrific location to walk the Community Trail, walk to downtown, Henry Law Park, the Children’s Museum of NH and, one day, the beautiful completed Cochecho Waterfront Development. In addition, the home is just minutes to the Spaulding Turnpike and the Amtrak Train Station. The home is set back from the street and the backyard is level with a Pergola and a great size for a City lot. The sun filled home has been delightfully updated over the years and boasts hardwood floors on the first level a nice open floor plan with a wood burning fireplace and enclosed porch. The second floor has 3 bedrooms and a full bath and the expansive finished attic lends itself to many uses. For history buffs, the home has an esteemed history having been moved from Folsom Street around 1928 and has had many notable owners including Dover’s first City Manager. Showings begin at open house on Friday, 4-19 from 4-6.
Last Agent to Sell the Property
Coldwell Banker Realty Portsmouth NH Brokerage Phone: 603-334-1900 License #008288

Home Details
Home Type
- Single Family
Est. Annual Taxes
- $7,983
Year Built
- Built in 1890
Lot Details
- 0.26 Acre Lot
- Level Lot
- Garden
- Property is zoned RM-U
Parking
- Garage
Home Design
- New Englander Architecture
- Block Foundation
- Shingle Roof
- Vinyl Siding
Interior Spaces
- 3-Story Property
- Skylights
- Wood Burning Fireplace
- Window Screens
- Wood Flooring
Kitchen
- Stove
- Dishwasher
- Kitchen Island
Bedrooms and Bathrooms
- 4 Bedrooms
- Bathroom on Main Level
- Bathtub
Laundry
- Dryer
- Washer
Basement
- Basement Fills Entire Space Under The House
- Interior Basement Entry
- Laundry in Basement
Outdoor Features
- Enclosed patio or porch
- Shed
- Outbuilding
Schools
- Woodman Park Elementary School
- Dover Middle School
- Dover High School
Utilities
- Window Unit Cooling System
- Hot Water Heating System
- Heating System Uses Steam
- Heating System Uses Oil
- 100 Amp Service
- High Speed Internet
- Phone Available
- Cable TV Available
Additional Features
- Hard or Low Nap Flooring
- City Lot
Listing and Financial Details
- Tax Block 92
Ownership History
Purchase Details
Map
Similar Homes in Dover, NH
Home Values in the Area
Average Home Value in this Area
Purchase History
| Date | Type | Sale Price | Title Company |
|---|---|---|---|
| Quit Claim Deed | -- | None Available |
Mortgage History
| Date | Status | Loan Amount | Loan Type |
|---|---|---|---|
| Open | $467,500 | Stand Alone Refi Refinance Of Original Loan | |
| Previous Owner | $122,000 | Unknown |
Property History
| Date | Event | Price | Change | Sq Ft Price |
|---|---|---|---|---|
| 06/11/2024 06/11/24 | Sold | $550,000 | +3.8% | $267 / Sq Ft |
| 04/20/2024 04/20/24 | Pending | -- | -- | -- |
| 04/17/2024 04/17/24 | For Sale | $529,900 | -- | $257 / Sq Ft |
Tax History
| Year | Tax Paid | Tax Assessment Tax Assessment Total Assessment is a certain percentage of the fair market value that is determined by local assessors to be the total taxable value of land and additions on the property. | Land | Improvement |
|---|---|---|---|---|
| 2024 | $9,363 | $515,300 | $162,800 | $352,500 |
| 2023 | $7,983 | $426,900 | $131,400 | $295,500 |
| 2022 | $7,740 | $390,100 | $123,700 | $266,400 |
| 2021 | $7,374 | $339,800 | $108,200 | $231,600 |
| 2020 | $7,318 | $294,500 | $104,400 | $190,100 |
| 2019 | $7,031 | $279,100 | $92,800 | $186,300 |
| 2018 | $6,818 | $273,600 | $92,800 | $180,800 |
| 2017 | $6,341 | $245,100 | $69,600 | $175,500 |
| 2016 | $6,131 | $233,200 | $72,800 | $160,400 |
| 2015 | $5,889 | $221,300 | $64,700 | $156,600 |
| 2014 | $5,756 | $221,300 | $64,700 | $156,600 |
| 2011 | $5,197 | $206,900 | $62,800 | $144,100 |
Source: PrimeMLS
MLS Number: 4991800
APN: DOVR-010092
- 20 Belknap St Unit 24
- 0 Hemlock Rd
- Lot 3 Emerson Ridge Unit 3
- 20-22 Kirkland St
- 2 Hamilton St
- 21 Little Bay Dr
- 33 Little Bay Dr
- 181 Central Ave
- 32 Lenox Dr Unit D
- 37 Lenox Dr Unit B
- 29 Lenox Dr Unit B
- 57 Rutland St
- 2 Little Bay Dr
- 22 Little Bay Dr
- 16 Little Bay Dr
- 30 Lenox Dr Unit D
- 31 Lenox Dr Unit B
- 35 Lenox Dr Unit B
- 93 Henry Law Ave Unit 21
- 98 Henry Law Ave Unit 21






