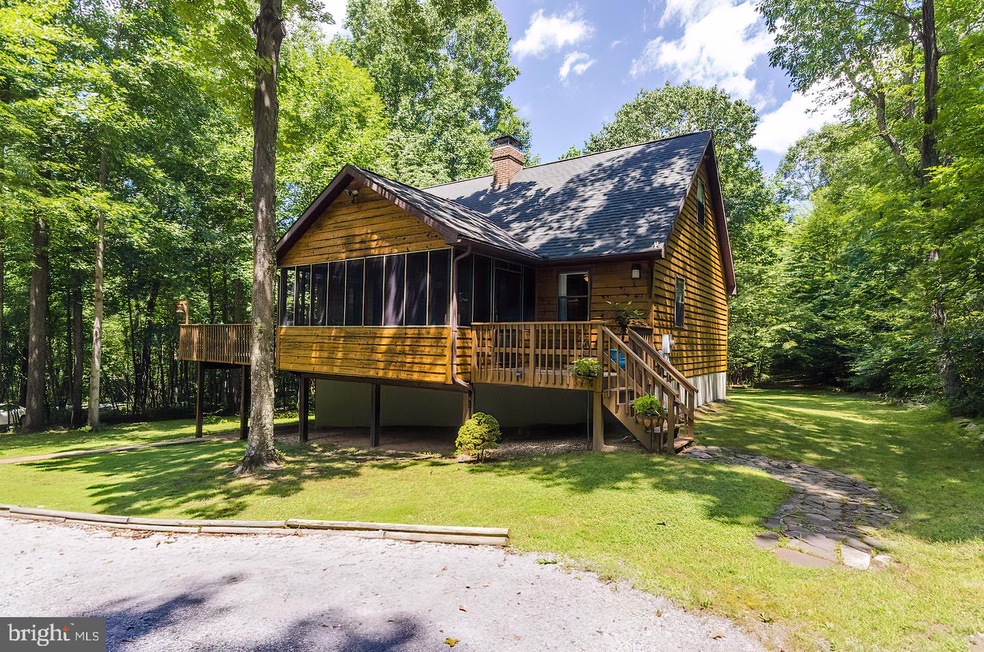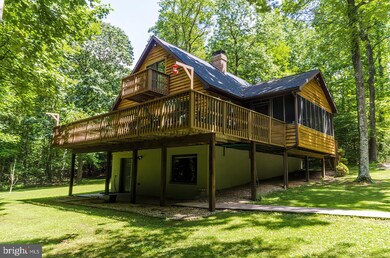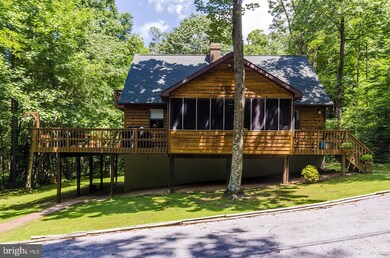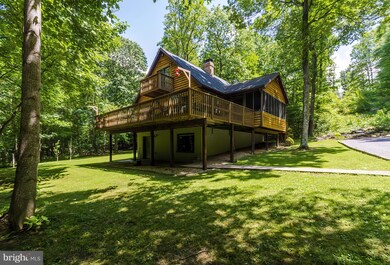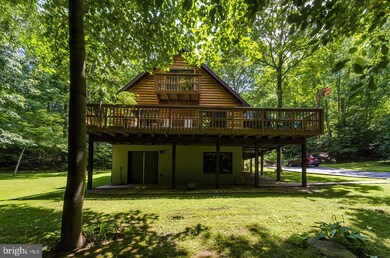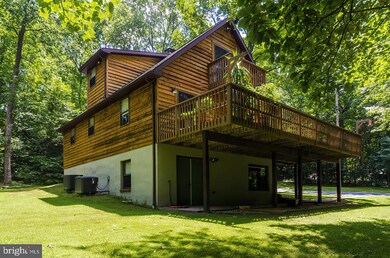
55 Bob White Trail Berkeley Springs, WV 25411
Estimated Value: $362,000 - $424,000
Highlights
- Gourmet Kitchen
- Open Floorplan
- Deck
- Panoramic View
- Cape Cod Architecture
- Wood Burning Stove
About This Home
As of September 2020Immaculate updated 1400 sq. ft. Cedar Chalet w/ 3BR, 2BA located on 6.06 unrestricted acres. Main level features 5in chelsea hardwood throughout, spacious living and dining room combo, roomy kitchen with granite countertops and granite sink, main level owners bedroom, and fully renovated owners bath with tile and shower. Flue for wood stove and Anderson sliding doors to main deck. Upper level features 2 BR, 1 BA with new carpet. Full unfinished walkout basement with half bath and woodstove. 12 'x 36' deck and 10' x 18' screened deck perfect for outdoor entertaining. Upper BR has a balcony. Dual heat pumps replaced in 2018/2019. 24x24 2 car metal pole building garage with concrete floor and pedestrian door. 12x14 shed. Private park-like setting but great access to county road. NO HOA fees. Multiple Offer Situation - Best and Final due by Sunday 8/9 at 5pm.
Last Agent to Sell the Property
Exit Success Realty License #225084649 Listed on: 08/07/2020
Home Details
Home Type
- Single Family
Est. Annual Taxes
- $1,276
Year Built
- Built in 2001
Lot Details
- 6.06 Acre Lot
- Cul-De-Sac
- Rural Setting
- No Through Street
- Private Lot
- Secluded Lot
- Level Lot
- Wooded Lot
- Backs to Trees or Woods
- Side Yard
- Property is in excellent condition
- Property is zoned 101
Parking
- 2 Car Detached Garage
- 8 Driveway Spaces
- Front Facing Garage
- Surface Parking
Property Views
- Panoramic
- Scenic Vista
- Woods
Home Design
- Cape Cod Architecture
- Block Foundation
- Architectural Shingle Roof
- Cedar
Interior Spaces
- 1,638 Sq Ft Home
- Property has 3 Levels
- Open Floorplan
- Ceiling Fan
- Recessed Lighting
- 1 Fireplace
- Wood Burning Stove
- ENERGY STAR Qualified Windows
- Vinyl Clad Windows
- Insulated Windows
- Window Treatments
- Sliding Windows
- Window Screens
- Sliding Doors
- ENERGY STAR Qualified Doors
- Insulated Doors
- Six Panel Doors
- Family Room Off Kitchen
- Combination Dining and Living Room
- Storm Doors
Kitchen
- Gourmet Kitchen
- Electric Oven or Range
- Built-In Microwave
- Ice Maker
- Dishwasher
- Upgraded Countertops
Flooring
- Wood
- Carpet
Bedrooms and Bathrooms
- En-Suite Primary Bedroom
- Walk-in Shower
Laundry
- Dryer
- Washer
Unfinished Basement
- Walk-Out Basement
- Rear Basement Entry
- Drain
- Laundry in Basement
- Basement Windows
Outdoor Features
- Balcony
- Deck
- Screened Patio
- Shed
- Outbuilding
- Wrap Around Porch
Utilities
- Zoned Heating and Cooling
- Heat Pump System
- Vented Exhaust Fan
- 220 Volts
- Well
- Electric Water Heater
- Water Conditioner is Owned
- On Site Septic
- Septic Equal To The Number Of Bedrooms
- Phone Connected
- Cable TV Available
Community Details
- No Home Owners Association
- Rock Gap Crossing Subdivision
Listing and Financial Details
- Tax Lot 1
- Assessor Parcel Number 069007200000000
Ownership History
Purchase Details
Home Financials for this Owner
Home Financials are based on the most recent Mortgage that was taken out on this home.Similar Homes in Berkeley Springs, WV
Home Values in the Area
Average Home Value in this Area
Purchase History
| Date | Buyer | Sale Price | Title Company |
|---|---|---|---|
| Brown Phillip | $175,000 | None Available |
Property History
| Date | Event | Price | Change | Sq Ft Price |
|---|---|---|---|---|
| 09/25/2020 09/25/20 | Sold | $300,000 | +5.3% | $183 / Sq Ft |
| 08/10/2020 08/10/20 | Pending | -- | -- | -- |
| 08/07/2020 08/07/20 | For Sale | $285,000 | +62.9% | $174 / Sq Ft |
| 07/15/2014 07/15/14 | Sold | $175,000 | -2.7% | $125 / Sq Ft |
| 06/24/2014 06/24/14 | Pending | -- | -- | -- |
| 06/20/2014 06/20/14 | For Sale | $179,900 | -- | $129 / Sq Ft |
Tax History Compared to Growth
Tax History
| Year | Tax Paid | Tax Assessment Tax Assessment Total Assessment is a certain percentage of the fair market value that is determined by local assessors to be the total taxable value of land and additions on the property. | Land | Improvement |
|---|---|---|---|---|
| 2024 | $1,493 | $149,220 | $25,020 | $124,200 |
| 2023 | $1,493 | $146,280 | $25,020 | $121,260 |
| 2022 | $1,449 | $144,840 | $25,020 | $119,820 |
| 2021 | $1,101 | $130,020 | $25,020 | $105,000 |
| 2020 | $1,086 | $128,520 | $25,020 | $103,500 |
| 2019 | $1,077 | $127,620 | $25,020 | $102,600 |
| 2018 | $1,044 | $124,380 | $25,020 | $99,360 |
| 2017 | $1,044 | $124,380 | $25,020 | $99,360 |
| 2016 | $1,046 | $124,500 | $25,020 | $99,480 |
| 2015 | $1,035 | $129,180 | $28,260 | $100,920 |
| 2014 | $1,035 | $123,480 | $30,300 | $93,180 |
Agents Affiliated with this Home
-
Howard Kronthal

Seller's Agent in 2020
Howard Kronthal
Exit Success Realty
(703) 861-8977
84 Total Sales
-
Sabrena Funk

Buyer's Agent in 2020
Sabrena Funk
Kesecker Realty, Inc.
(304) 261-6020
144 Total Sales
-
Teresa Seville

Seller's Agent in 2014
Teresa Seville
Coldwell Banker Premier
(304) 671-3515
83 Total Sales
Map
Source: Bright MLS
MLS Number: WVMO117216
APN: 06-9-00720000
- 5702 Cold Run Valley Rd
- 114 Willie Mayes Ct
- 10 Cannon Dr
- 97 Bayonet Ct
- 17 Apple Orchard Trail
- 114 Limestone Ln
- Lot 11 Cannon Dr
- 200 Wagon Trail
- 1395 Rock Gap Rd
- 113 Diamond Way
- 0 Parkside Dr Unit WVMO2006116
- LOT 3 Salmon Ln
- 65 Sisk Valley Ln
- 0 Kessel Rd Unit WVMO2005740
- Tract 5 Kessel Rd
- 979, Tract 4 Kessel Rd
- 108 Fleeces Den Ln
- 17 Mountainside Loop
- 580 Tuscarora Trail
- 70 Seneca Trail
- 55 Bobwhite Trail
- 55 Bob White Trail
- 171 Bob White Trail
- 71 Kayala Alexa Ln
- 20 Sandy Hill Ln
- 5799 Cold Run Valley Rd
- 0 Kayla Alexa Unit 1007209030
- 0 Kayla Alexa Unit 1006916134
- 0 Kayla Alexa Unit MO8233191
- 0 Kayla Alexa Unit 1009900770
- 0 Kayla Alexa Unit 1009721982
- 50 Sandy Hill Ln
- 5670 Cold Run Valley Rd
- 253 Kayala Alexa Ln
- 206 Jacoby Ln
- 148 Sandy Hill Ln
- 6024 Cold Run Valley Rd
- 5604 Cold Run Valley Rd
- 174 Jacoby Ln
- 5916 Valley Rd
