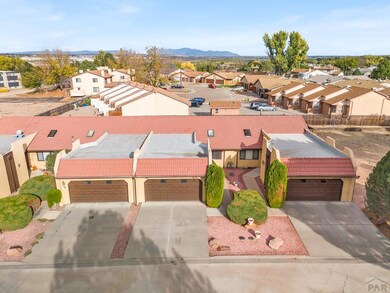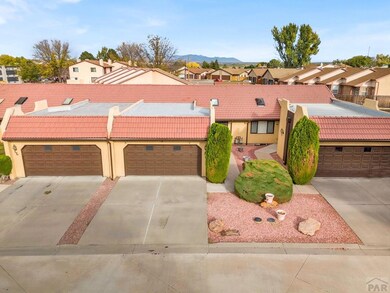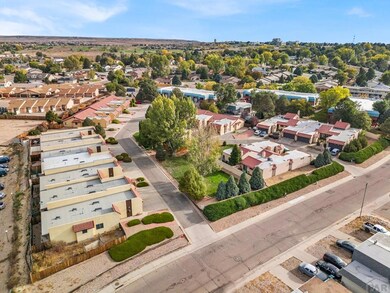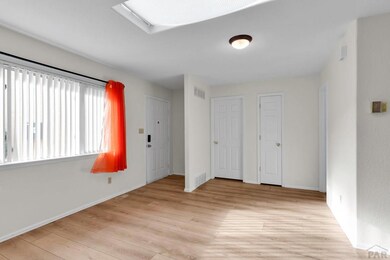
55 Bonnymede Rd Unit M Pueblo, CO 81001
Belmont NeighborhoodHighlights
- New Flooring
- Ranch Style House
- Covered patio or porch
- Newly Painted Property
- Granite Countertops
- Wood Frame Window
About This Home
As of May 2025BEST DEAL ON A TOWNHOME! Priced below market value! Don't miss out on this Move-in ready updated 2BED 2BATH Townhome with 2CAR GARAGE. This low-maintenance rancher features a great split-bedroom floor plan and includes over 1100 sqft of living space all on one level. Recent updates include NEW LVP flooring in living room, kitchen and both bathrooms. NEW carpet in bedrooms. NEWLY painted interior. Kitchen has been updated with granite countertops and includes bar seating. Both bedrooms are spacious. Primary bathroom includes a large walk-in closet. Main level laundry (washer & dryer included). Central Air. Tile Roof. Private patio in rear. Finished garage has built-in storage shelving. Area is well-maintained by the HOA. Great location situated at the end of a private cul-de-sac with convenient access to shopping, restaurants and other amenities. Hurry and schedule your showing today on this well-maintained and affordable townhome. Would make a great investment property at this price!
Last Agent to Sell the Property
Rocky Mountain Realty Brokerage Phone: 7195697276 License #100016222 Listed on: 02/27/2025
Townhouse Details
Home Type
- Townhome
Est. Annual Taxes
- $1,238
Year Built
- Built in 1996
Lot Details
- 2,178 Sq Ft Lot
- Cul-De-Sac
- Wood Fence
HOA Fees
- $225 Monthly HOA Fees
Parking
- 2 Car Attached Garage
Home Design
- Ranch Style House
- Newly Painted Property
- Frame Construction
- Tile Roof
- Stucco
- Lead Paint Disclosure
Interior Spaces
- 1,128 Sq Ft Home
- Ceiling Fan
- Double Pane Windows
- Window Treatments
- Wood Frame Window
- Living Room
- Dining Room
- New Flooring
- Crawl Space
Kitchen
- Electric Oven or Range
- Dishwasher
- Granite Countertops
Bedrooms and Bathrooms
- 2 Bedrooms
- Walk-In Closet
- 2 Bathrooms
Laundry
- Laundry on main level
- Dryer
- Washer
Outdoor Features
- Covered patio or porch
Utilities
- Refrigerated Cooling System
- Forced Air Heating System
- Heating System Uses Natural Gas
Community Details
- Association fees include trash, snow removal, ground maintenance, maintenance structure, common area maintenance
- Association Phone (719) 248-9327
- Belmont Subdivision
Ownership History
Purchase Details
Home Financials for this Owner
Home Financials are based on the most recent Mortgage that was taken out on this home.Purchase Details
Home Financials for this Owner
Home Financials are based on the most recent Mortgage that was taken out on this home.Purchase Details
Purchase Details
Purchase Details
Purchase Details
Similar Homes in Pueblo, CO
Home Values in the Area
Average Home Value in this Area
Purchase History
| Date | Type | Sale Price | Title Company |
|---|---|---|---|
| Special Warranty Deed | $239,000 | Elevated Title | |
| Special Warranty Deed | $225,000 | Land Title | |
| Special Warranty Deed | $225,000 | Land Title | |
| Deed | $121,500 | -- | |
| Deed | $109,900 | -- | |
| Deed | $78,100 | -- | |
| Deed | -- | -- |
Mortgage History
| Date | Status | Loan Amount | Loan Type |
|---|---|---|---|
| Previous Owner | $180,000 | New Conventional | |
| Previous Owner | $86,250 | New Conventional |
Property History
| Date | Event | Price | Change | Sq Ft Price |
|---|---|---|---|---|
| 05/23/2025 05/23/25 | Sold | $239,000 | -0.4% | $212 / Sq Ft |
| 04/18/2025 04/18/25 | Price Changed | $239,900 | -2.1% | $213 / Sq Ft |
| 02/27/2025 02/27/25 | For Sale | $245,000 | +8.9% | $217 / Sq Ft |
| 02/03/2022 02/03/22 | Sold | $225,000 | 0.0% | $199 / Sq Ft |
| 01/02/2022 01/02/22 | Pending | -- | -- | -- |
| 01/02/2022 01/02/22 | For Sale | $225,000 | -- | $199 / Sq Ft |
Tax History Compared to Growth
Tax History
| Year | Tax Paid | Tax Assessment Tax Assessment Total Assessment is a certain percentage of the fair market value that is determined by local assessors to be the total taxable value of land and additions on the property. | Land | Improvement |
|---|---|---|---|---|
| 2024 | $1,238 | $12,610 | -- | -- |
| 2023 | $1,252 | $16,300 | $1,340 | $14,960 |
| 2022 | $943 | $9,500 | $1,390 | $8,110 |
| 2021 | $974 | $9,780 | $1,430 | $8,350 |
| 2020 | $983 | $9,780 | $1,430 | $8,350 |
| 2019 | $986 | $9,764 | $1,073 | $8,691 |
| 2018 | $755 | $8,337 | $1,080 | $7,257 |
| 2017 | $763 | $8,337 | $1,080 | $7,257 |
| 2016 | $776 | $8,544 | $1,194 | $7,350 |
| 2015 | $773 | $8,544 | $1,194 | $7,350 |
| 2014 | $773 | $8,520 | $1,194 | $7,326 |
Agents Affiliated with this Home
-
Toby Villanueva

Seller's Agent in 2025
Toby Villanueva
Rocky Mountain Realty
(719) 252-9055
12 in this area
184 Total Sales
-
Angelina Trujillo
A
Buyer's Agent in 2025
Angelina Trujillo
Sorella Real Estate
(719) 744-7204
1 in this area
15 Total Sales
-
Rick DeCesaro

Seller's Agent in 2022
Rick DeCesaro
RE/MAX
(719) 406-8469
2 in this area
51 Total Sales
Map
Source: Pueblo Association of REALTORS®
MLS Number: 230343
APN: 0-4-18-4-37-039
- 6 Pineridge Ct
- 6 Windbridge Ln Unit A
- 136 Douglas Ln
- 2 Alan Shepard Rd Unit 8
- 16 Cuesta Place
- 6 Crownbridge Ct
- 5 Douglas Ln
- 172 Bonnymede Rd Unit C
- 172 Bonnymede Rd
- 172 Bonnymede Rd Unit A
- 1835 Midlothian Rd
- 17 Montebello Dr Unit 4
- 146 Montebello Rd
- 2035 Mohawk Rd Unit 2035
- 2007 Mohawk Rd Unit 2007
- 1918 Cuchara Dr
- 1922 Cuchara Dr
- 1925 Mohawk Rd
- 1812 Comanche Rd
- 61 Louis Nelson Rd






