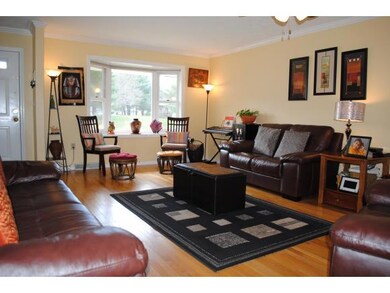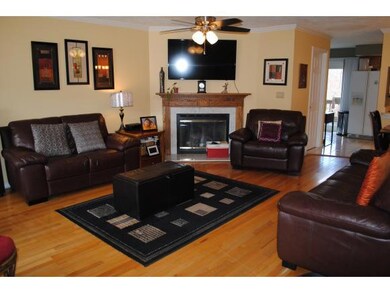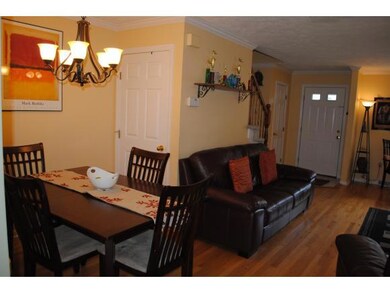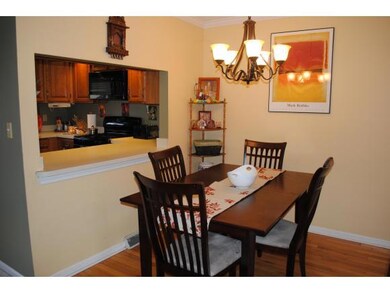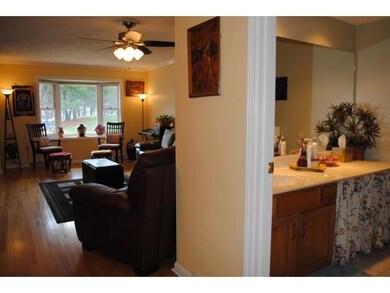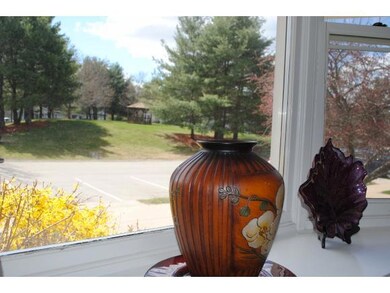
55 Cadogan Way Unit UT225 Nashua, NH 03062
Southwest Nashua NeighborhoodHighlights
- Deck
- Gazebo
- Ceiling Fan
- Wood Flooring
- Bathroom on Main Level
- Dining Area
About This Home
As of October 2018Looking for a townhouse in desirable Meadowview Estates? Available is this home in Meadowview Estates in a very nice cul de sac. The 1st floor offers a very good size living room with hardwood floors which opens up to a dining area overlooking the kitchen. The tiled kitchen offers large counter space, plenty of cabinets & gas cooking range. Nice breakfast nook overlooks a lovely backyard. The 2nd floor offers 2 bedrooms and 2 bathrooms. Master bedroom has a good size closet and attached shower. Walk to the 3rd level loft which can be used as a bedroom or a office. The loft has a deck with great views. Imagine all this with a professionally and nicely finished lower level which offers an additional area that can be used as a family room. Meadowview offers a carefree living with landscaping, plowing & recreational facility like swimming pool included in the condo fee. All this and Bicentennial school makes this a great place to live!! Make it your home!
Last Agent to Sell the Property
RE/MAX Innovative Properties License #064273 Listed on: 04/28/2015

Property Details
Home Type
- Condominium
Est. Annual Taxes
- $6,854
Year Built
- 1986
Home Design
- Concrete Foundation
- Shingle Roof
- Clap Board Siding
Interior Spaces
- 3-Story Property
- Ceiling Fan
- Dining Area
Kitchen
- Gas Range
- Microwave
- Dishwasher
- Disposal
Flooring
- Wood
- Carpet
- Tile
Bedrooms and Bathrooms
- 2 Bedrooms
- Bathroom on Main Level
Laundry
- Dryer
- Washer
Finished Basement
- Basement Fills Entire Space Under The House
- Walk-Up Access
Parking
- 2 Car Parking Spaces
- Paved Parking
Outdoor Features
- Deck
- Gazebo
Utilities
- Heating System Uses Natural Gas
- Natural Gas Water Heater
Community Details
Overview
- Meadowview Estates Condos
Recreation
- Tennis Courts
Ownership History
Purchase Details
Home Financials for this Owner
Home Financials are based on the most recent Mortgage that was taken out on this home.Purchase Details
Home Financials for this Owner
Home Financials are based on the most recent Mortgage that was taken out on this home.Purchase Details
Home Financials for this Owner
Home Financials are based on the most recent Mortgage that was taken out on this home.Similar Homes in Nashua, NH
Home Values in the Area
Average Home Value in this Area
Purchase History
| Date | Type | Sale Price | Title Company |
|---|---|---|---|
| Warranty Deed | $280,000 | -- | |
| Warranty Deed | $215,000 | -- | |
| Warranty Deed | $216,000 | -- |
Mortgage History
| Date | Status | Loan Amount | Loan Type |
|---|---|---|---|
| Open | $260,000 | Stand Alone Refi Refinance Of Original Loan | |
| Closed | $266,000 | Adjustable Rate Mortgage/ARM | |
| Previous Owner | $172,000 | New Conventional | |
| Previous Owner | $172,700 | No Value Available |
Property History
| Date | Event | Price | Change | Sq Ft Price |
|---|---|---|---|---|
| 10/18/2018 10/18/18 | Sold | $280,000 | +1.8% | $145 / Sq Ft |
| 09/09/2018 09/09/18 | Pending | -- | -- | -- |
| 09/06/2018 09/06/18 | For Sale | $275,000 | +27.9% | $142 / Sq Ft |
| 07/08/2015 07/08/15 | Sold | $215,000 | -0.9% | $111 / Sq Ft |
| 05/02/2015 05/02/15 | Pending | -- | -- | -- |
| 04/28/2015 04/28/15 | For Sale | $216,900 | -- | $112 / Sq Ft |
Tax History Compared to Growth
Tax History
| Year | Tax Paid | Tax Assessment Tax Assessment Total Assessment is a certain percentage of the fair market value that is determined by local assessors to be the total taxable value of land and additions on the property. | Land | Improvement |
|---|---|---|---|---|
| 2023 | $6,854 | $376,000 | $0 | $376,000 |
| 2022 | $6,794 | $376,000 | $0 | $376,000 |
| 2021 | $6,005 | $258,600 | $0 | $258,600 |
| 2020 | $5,847 | $258,600 | $0 | $258,600 |
| 2019 | $5,627 | $258,600 | $0 | $258,600 |
| 2018 | $5,411 | $255,100 | $0 | $255,100 |
| 2017 | $5,455 | $211,500 | $0 | $211,500 |
| 2016 | $5,302 | $211,500 | $0 | $211,500 |
| 2015 | $4,732 | $192,900 | $0 | $192,900 |
| 2014 | -- | $192,900 | $0 | $192,900 |
Agents Affiliated with this Home
-

Seller's Agent in 2018
Anuradha Rao
RE/MAX
(603) 566-9600
51 in this area
174 Total Sales
-
S
Buyer's Agent in 2018
Sherre Dubis
Redfin Corporation
Map
Source: PrimeMLS
MLS Number: 4416953
APN: NASH-000000-002392-T000225B
- 60 Barrington Ave
- 4 Doucet Ave Unit The Scout
- 7 Doucet Ave
- 65 Wilderness Dr
- 58 Wilderness Dr
- 52 Wilderness Dr
- 75 Wilderness Dr
- 50 Wilderness Dr
- 16 Mountain Laurels Dr Unit 303
- 16 Mountain Laurels Dr Unit 402
- 1 Wilderness Dr
- 38 Georgetown Dr
- 46 Wilderness Dr
- 48 Wilderness Dr Unit The Star
- 63 Wilderness Dr Unit Derby 2
- 3 Doucet Ave Unit The Cub
- 67 Wilderness Dr Unit The Cub
- 1 Doucet Ave
- 14 Mountain Laurels Dr Unit 301
- 5 Doucet Ave

