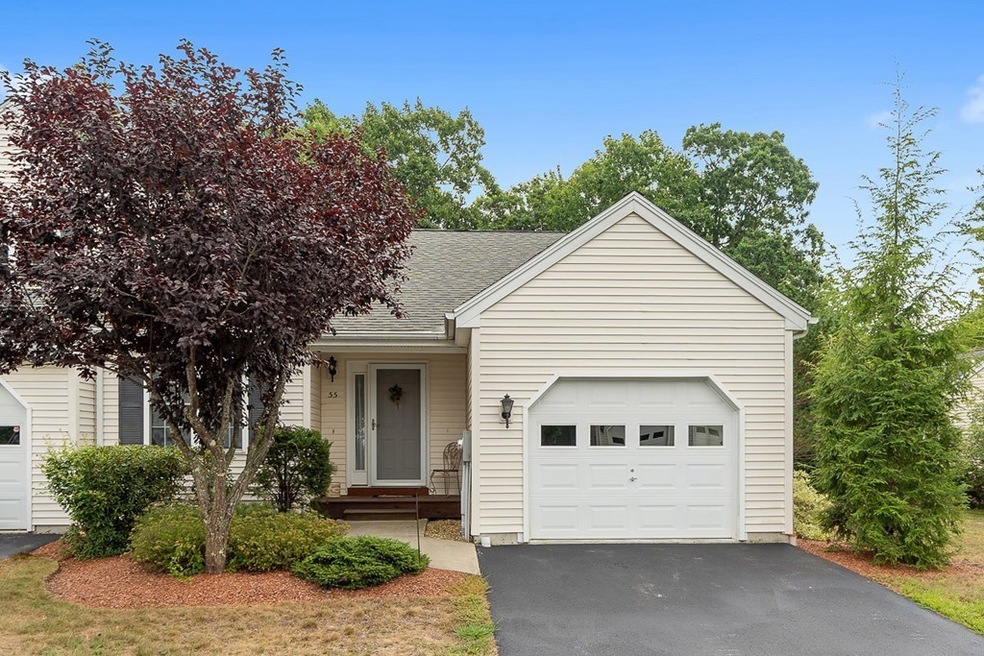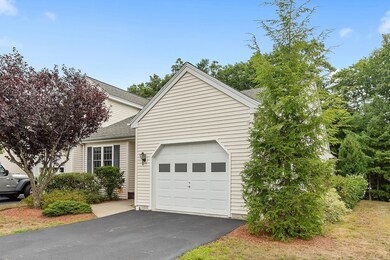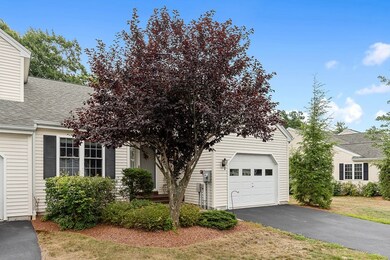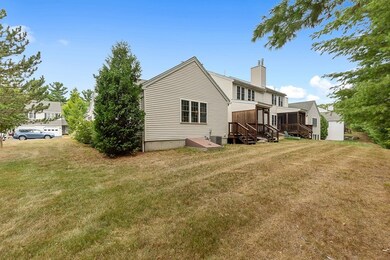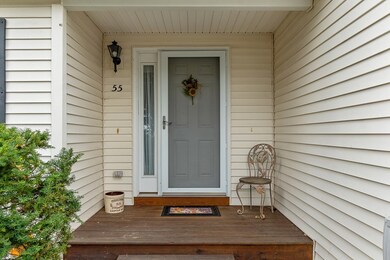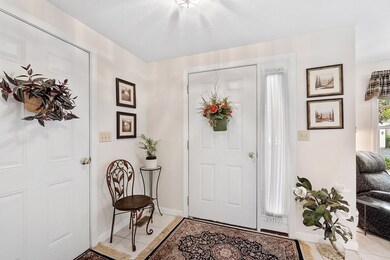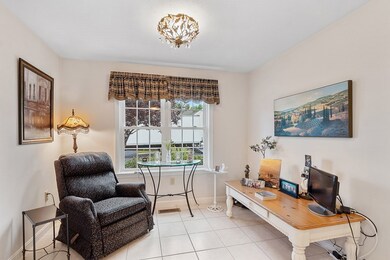
55 Caspian Way Fitchburg, MA 01420
Estimated Value: $371,498 - $431,000
Highlights
- Open Floorplan
- End Unit
- Linen Closet
- Deck
- 1 Car Attached Garage
- Bathtub with Shower
About This Home
As of October 2020***Showings begin Saturday August 29th 11:30-1:30 with scheduled appointments*** Welcome to 55 Caspian Way. Single level living you have been waiting for. This end unit is immaculate and situated perfectly within the complex. Enter the tiled foyer-mudroom from the front door or the spacious one car garage. Plenty of room and cabinetry in the kitchen-breakfast area providing lots of natural light. You will love the flow from the kitchen right into the open concept dining-living room with a gas fireplace making for a perfect space to relax or entertain. Slider to deck and a private backyard with lots of greenery. Spacious master suite with a walk-in closet full bath with shower stall and a linen closet. Laundry is conveniently located right off the master suite. An additional bedroom to use as you prefer as well as a second full bath, central vacuum, central air, closets galore, and a very large basement for storage if needed. Great opportunity!
Townhouse Details
Home Type
- Townhome
Est. Annual Taxes
- $4,289
Year Built
- Built in 2005
HOA Fees
- $237 Monthly HOA Fees
Parking
- 1 Car Attached Garage
- Garage Door Opener
Interior Spaces
- 1,360 Sq Ft Home
- 1-Story Property
- Open Floorplan
- Central Vacuum
- Recessed Lighting
- Entrance Foyer
- Living Room with Fireplace
- Dining Area
- Laundry on main level
- Basement
Kitchen
- Range
- Microwave
- Dishwasher
- Disposal
Flooring
- Wall to Wall Carpet
- Ceramic Tile
Bedrooms and Bathrooms
- 2 Bedrooms
- Linen Closet
- Walk-In Closet
- 2 Full Bathrooms
- Bathtub with Shower
- Separate Shower
- Linen Closet In Bathroom
Utilities
- Forced Air Heating and Cooling System
- 1 Cooling Zone
- 1 Heating Zone
- Heating System Uses Natural Gas
Additional Features
- Deck
- End Unit
Listing and Financial Details
- Assessor Parcel Number M:119R B:026E L:117,4601180
Community Details
Overview
- Association fees include insurance, maintenance structure, road maintenance, ground maintenance, snow removal, trash
- 372 Units
- Bridle Cross Estates Community
Amenities
- Common Area
Pet Policy
- Call for details about the types of pets allowed
Ownership History
Purchase Details
Home Financials for this Owner
Home Financials are based on the most recent Mortgage that was taken out on this home.Purchase Details
Similar Homes in Fitchburg, MA
Home Values in the Area
Average Home Value in this Area
Purchase History
| Date | Buyer | Sale Price | Title Company |
|---|---|---|---|
| Janine G Roy Ret | $270,000 | None Available | |
| Persechino Carol D | $220,016 | -- |
Property History
| Date | Event | Price | Change | Sq Ft Price |
|---|---|---|---|---|
| 10/14/2020 10/14/20 | Sold | $270,000 | +3.8% | $199 / Sq Ft |
| 08/31/2020 08/31/20 | Pending | -- | -- | -- |
| 08/27/2020 08/27/20 | For Sale | $260,000 | -- | $191 / Sq Ft |
Tax History Compared to Growth
Tax History
| Year | Tax Paid | Tax Assessment Tax Assessment Total Assessment is a certain percentage of the fair market value that is determined by local assessors to be the total taxable value of land and additions on the property. | Land | Improvement |
|---|---|---|---|---|
| 2025 | $48 | $353,700 | $0 | $353,700 |
| 2024 | $4,764 | $321,700 | $0 | $321,700 |
| 2023 | $4,257 | $265,700 | $0 | $265,700 |
| 2022 | $4,248 | $241,200 | $0 | $241,200 |
| 2021 | $4,533 | $238,200 | $0 | $238,200 |
| 2020 | $4,289 | $217,600 | $0 | $217,600 |
| 2019 | $4,215 | $205,700 | $0 | $205,700 |
| 2018 | $4,015 | $191,100 | $0 | $191,100 |
| 2017 | $4,070 | $189,400 | $0 | $189,400 |
| 2016 | $3,919 | $184,600 | $0 | $184,600 |
| 2015 | $3,462 | $167,400 | $0 | $167,400 |
| 2014 | $3,484 | $175,700 | $0 | $175,700 |
Agents Affiliated with this Home
-
Laurie Howe Bourgeois

Seller's Agent in 2020
Laurie Howe Bourgeois
Lamacchia Realty, Inc.
(978) 549-4440
277 Total Sales
-
Gerald Bourgeois

Seller Co-Listing Agent in 2020
Gerald Bourgeois
Lamacchia Realty, Inc.
(978) 342-0000
58 Total Sales
-
Brenda Albert

Buyer's Agent in 2020
Brenda Albert
Laer Realty
(978) 621-3168
193 Total Sales
Map
Source: MLS Property Information Network (MLS PIN)
MLS Number: 72716821
APN: FITC-000119R-000026E-000117
- 111 Caspian Way
- 520 Rollstone Rd
- 217 Bridle Cross Rd
- 96 Caspian Way
- 98 Caspian Way
- 161 Bridle Cross Rd
- 164 Bridle Cross Rd
- 31 Lionel Ave
- 0 Mount Elam Rd
- 541 Mount Elam Rd
- 44 Green Briar Rd
- 0 Franklin Rd-Lots1-7 Unit 72947330
- 103 Theresa St
- 41 Bernadette St
- 33 Patriot Rd Unit 33
- 187 Electric Ave
- 270-272 5th Massachusetts Turnpike
- 22 Saint Martin St
- 29 Bamford Ave
- 77 Shea St
- 61 Caspian Way
- 59 Caspian Way
- 57 Caspian Way
- 55 Caspian Way
- 59 Caspian Way Unit 119
- 54 Caspian Way
- 52 Caspian Way
- 50 Caspian Way
- 48 Caspian Way
- 46 Caspian Way
- 56 Caspian Way
- 77 Caspian Way
- 75 Caspian Way
- 73 Caspian Way
- 71 Caspian Way
- 71 Caspian Way Unit 121
- 73 Caspian Way Unit 73
- 75 Caspian Way Unit 75
- 39 Caspian Way
- 35 Caspian Way
