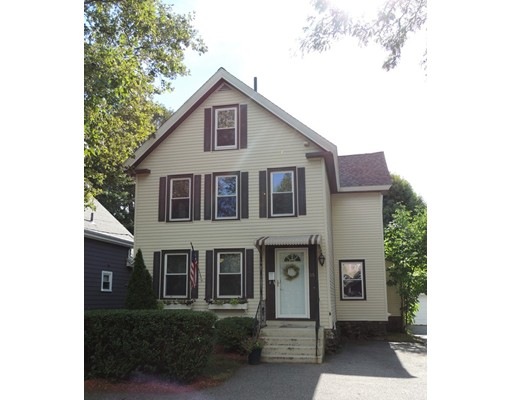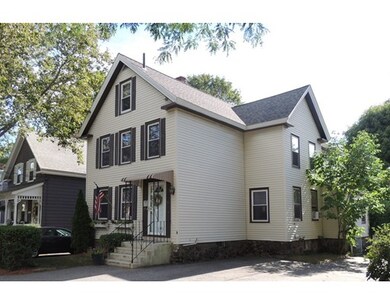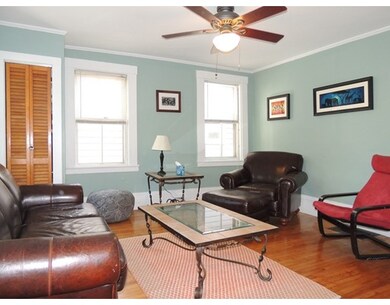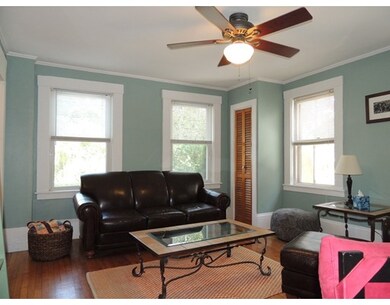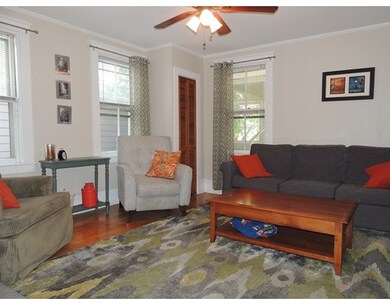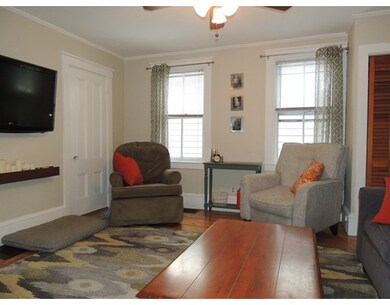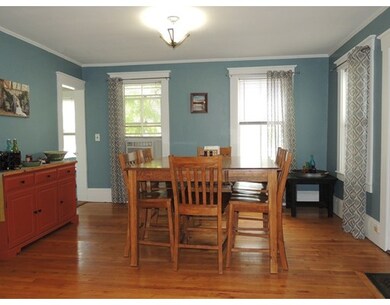55 Cedar St Wakefield, MA 01880
West Side NeighborhoodAbout This Home
As of July 2020Location, location, location!! Conveniently situated just a short walk to Lake Quannapowitt, Moulton Park, the commuter rail and Wakefield center, this West End Colonial has all the natural charm & character a New England home has to offer. Large spacious rooms with high ceilings, hardwood floors, country kitchen w/pantry and 2 screened porches are just some of the fine details. Recent updates include freshly-painted interior, new roof (2015) and new gas furnace (2013). Don't miss out!
Ownership History
Purchase Details
Map
Home Details
Home Type
Single Family
Est. Annual Taxes
$9,973
Year Built
1895
Lot Details
0
Listing Details
- Lot Description: Paved Drive
- Property Type: Single Family
- Other Agent: 1.00
- Lead Paint: Unknown
- Special Features: None
- Property Sub Type: Detached
- Year Built: 1895
Interior Features
- Appliances: Range, Dishwasher, Disposal, Refrigerator
- Has Basement: Yes
- Number of Rooms: 10
- Amenities: Public Transportation, Shopping, Tennis Court, Park, Highway Access, House of Worship, Public School, T-Station
- Electric: Fuses
- Flooring: Wood, Tile, Vinyl, Wall to Wall Carpet, Hardwood
- Basement: Full, Interior Access, Bulkhead, Sump Pump, Unfinished Basement
- Bedroom 2: Second Floor, 13X11
- Bedroom 3: Second Floor, 14X11
- Bathroom #1: First Floor
- Bathroom #2: Second Floor
- Kitchen: First Floor, 14X12
- Living Room: First Floor, 14X13
- Master Bedroom: Second Floor, 14X11
- Master Bedroom Description: Ceiling Fan(s), Flooring - Hardwood
- Dining Room: First Floor, 13X12
- Family Room: First Floor, 14X13
- Oth1 Room Name: Study
- Oth1 Dimen: 14X11
- Oth1 Dscrp: Ceiling Fan(s), Flooring - Hardwood
- Oth2 Room Name: Bonus Room
- Oth2 Dimen: 15X9
- Oth2 Dscrp: Flooring - Wall to Wall Carpet
- Oth3 Room Name: Bonus Room
- Oth3 Dimen: 10X9
- Oth3 Dscrp: Flooring - Wood
Exterior Features
- Roof: Asphalt/Fiberglass Shingles
- Construction: Frame
- Exterior: Vinyl
- Exterior Features: Porch, Deck - Wood, Gutters, Storage Shed
- Foundation: Concrete Block, Fieldstone
Garage/Parking
- Parking: Off-Street
- Parking Spaces: 4
Utilities
- Cooling: Window AC
- Heating: Forced Air, Gas
- Heat Zones: 2
- Hot Water: Natural Gas, Tank
- Sewer: City/Town Sewer
- Water: City/Town Water
Lot Info
- Zoning: GR
Home Values in the Area
Average Home Value in this Area
Purchase History
| Date | Type | Sale Price | Title Company |
|---|---|---|---|
| Leasehold Conv With Agreement Of Sale Fee Purchase Hawaii | $197,500 | -- |
Mortgage History
| Date | Status | Loan Amount | Loan Type |
|---|---|---|---|
| Open | $609,000 | Stand Alone Refi Refinance Of Original Loan | |
| Closed | $608,000 | New Conventional | |
| Closed | $206,000 | Adjustable Rate Mortgage/ARM | |
| Closed | $390,925 | New Conventional | |
| Closed | $300,000 | No Value Available | |
| Closed | $280,000 | No Value Available | |
| Closed | $208,000 | No Value Available | |
| Closed | $20,000 | No Value Available |
Property History
| Date | Event | Price | Change | Sq Ft Price |
|---|---|---|---|---|
| 07/01/2020 07/01/20 | Sold | $760,000 | +1.3% | $348 / Sq Ft |
| 05/21/2020 05/21/20 | Pending | -- | -- | -- |
| 05/14/2020 05/14/20 | For Sale | $749,900 | +50.0% | $344 / Sq Ft |
| 09/15/2016 09/15/16 | Sold | $500,000 | -5.6% | $229 / Sq Ft |
| 08/14/2016 08/14/16 | Pending | -- | -- | -- |
| 08/03/2016 08/03/16 | For Sale | $529,900 | +28.8% | $243 / Sq Ft |
| 12/28/2012 12/28/12 | Sold | $411,500 | -4.3% | $189 / Sq Ft |
| 12/20/2012 12/20/12 | Pending | -- | -- | -- |
| 09/15/2012 09/15/12 | For Sale | $429,900 | -- | $197 / Sq Ft |
Tax History
| Year | Tax Paid | Tax Assessment Tax Assessment Total Assessment is a certain percentage of the fair market value that is determined by local assessors to be the total taxable value of land and additions on the property. | Land | Improvement |
|---|---|---|---|---|
| 2025 | $9,973 | $878,700 | $330,800 | $547,900 |
| 2024 | $9,828 | $873,600 | $328,900 | $544,700 |
| 2023 | $9,348 | $796,900 | $300,000 | $496,900 |
| 2022 | $8,943 | $725,900 | $273,200 | $452,700 |
| 2021 | $7,208 | $566,200 | $254,700 | $311,500 |
| 2020 | $6,760 | $529,400 | $238,100 | $291,300 |
| 2019 | $6,385 | $497,700 | $226,400 | $271,300 |
| 2018 | $5,736 | $442,900 | $208,800 | $234,100 |
| 2017 | $5,345 | $410,200 | $195,100 | $215,100 |
| 2016 | $5,360 | $397,300 | $184,600 | $212,700 |
| 2015 | $5,005 | $371,300 | $172,500 | $198,800 |
| 2014 | $4,564 | $357,100 | $165,900 | $191,200 |
Source: MLS Property Information Network (MLS PIN)
MLS Number: 72047784
APN: WAKE-000007-000045-000178A
- 66 Cedar St
- 50 Tuttle St Unit 10
- 98 Cedar St Unit 4
- 248 Albion St Unit 212
- 68 Gould St
- 272 Albion St Unit 2
- 16 Lake St
- 62 Foundry St Unit 411
- 62 Foundry St Unit 406
- 62 Foundry St Unit 508
- 62 Foundry St Unit 311
- 62 Foundry St Unit 312
- 62 Foundry St Unit 410
- 62 Foundry St Unit 408
- 62 Foundry St Unit 503
- 62 Foundry St Unit 310
- 62 Foundry St Unit 201
- 62 Foundry St Unit 303
- 62 Foundry St Unit 208
- 62 Foundry St Unit 313
