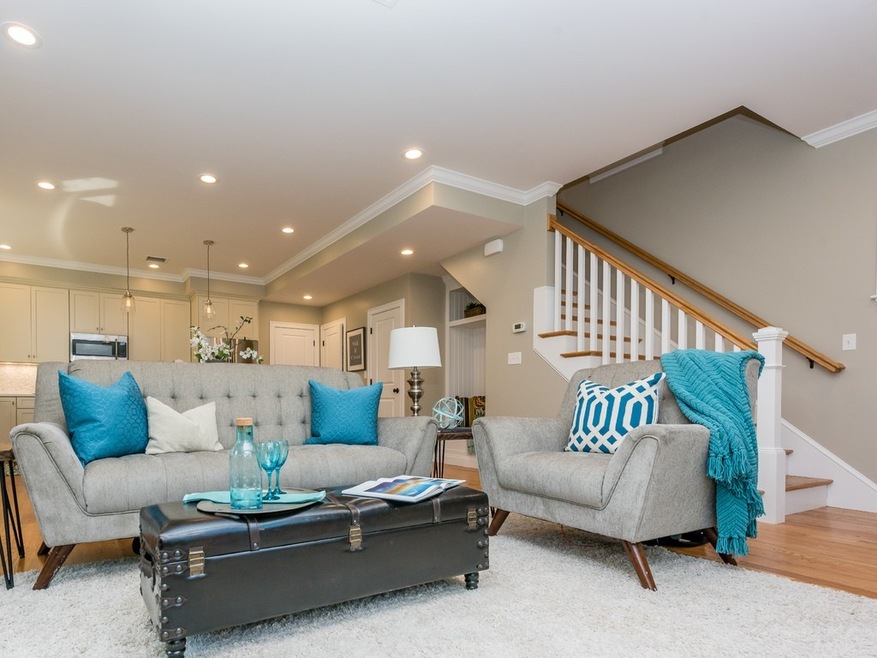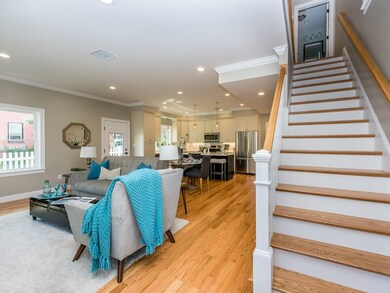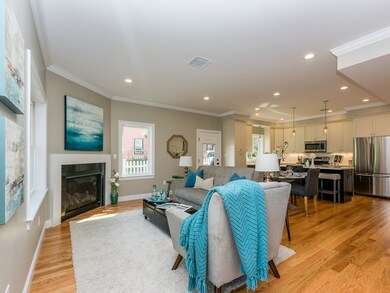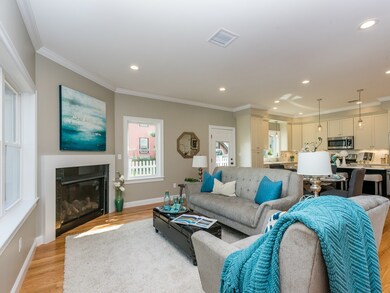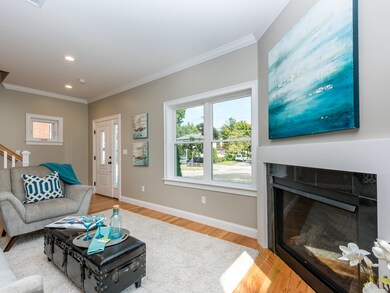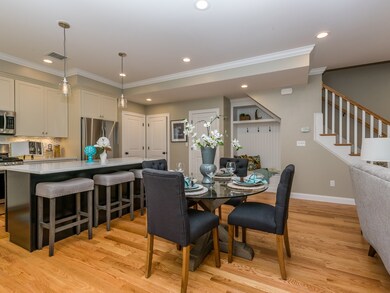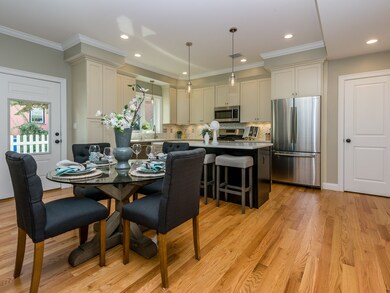
55 Chestnut St Unit 2 Waltham, MA 02453
South Side NeighborhoodHighlights
- Wood Flooring
- Tankless Water Heater
- Forced Air Heating and Cooling System
About This Home
As of July 2021LAST UNIT AVAILABLE...JUST COMPLETED....NEW CONSTRUCTION....PREMIUM LOCATION....Extremely desirable MOODY ST location featuring a total of 2200+/- sq. ft consisting of 5 rooms, 3 bedrooms, 2.5 bathrooms. OPEN FLOOR concept living with oversized gas fireplaced living room, custom cabinet kitchen with island, quartz counter-tops, stainless steel appliances, half bath and 9ft ceilings on the 1st floor. 3rd floor MASTER SUITE with oversized walk-in closet and luxury high-end bathroom. 2nd floor boasts 2 additional bedrooms, full bathroom and laundry. Many upgrades including custom built-in cubbies, b-board, crown molding, hardwood floors throughout, Central Air, Cat 6, recessed lighting, ample storage and off-street parking. Walk to popular MOODY ST restaurants and shops. Extremely convenient to commuter line, bus, Newton, Boston, Rt 128 and Mass Pike.
Last Agent to Sell the Property
Stephen Douglas
Gelineau & Associates, R.E. Listed on: 10/01/2018
Townhouse Details
Home Type
- Townhome
Est. Annual Taxes
- $7,773
Year Built
- Built in 2018
Lot Details
- Year Round Access
HOA Fees
- $200 per month
Kitchen
- Range
- Microwave
- Dishwasher
- Disposal
Flooring
- Wood
- Tile
Utilities
- Forced Air Heating and Cooling System
- Heating System Uses Gas
- Tankless Water Heater
- Natural Gas Water Heater
- Cable TV Available
Ownership History
Purchase Details
Purchase Details
Home Financials for this Owner
Home Financials are based on the most recent Mortgage that was taken out on this home.Purchase Details
Home Financials for this Owner
Home Financials are based on the most recent Mortgage that was taken out on this home.Similar Homes in Waltham, MA
Home Values in the Area
Average Home Value in this Area
Purchase History
| Date | Type | Sale Price | Title Company |
|---|---|---|---|
| Quit Claim Deed | -- | None Available | |
| Quit Claim Deed | -- | None Available | |
| Quit Claim Deed | -- | None Available | |
| Quit Claim Deed | -- | None Available | |
| Not Resolvable | $777,000 | None Available | |
| Deed | $665,000 | -- | |
| Deed | $665,000 | -- |
Mortgage History
| Date | Status | Loan Amount | Loan Type |
|---|---|---|---|
| Previous Owner | $621,600 | Purchase Money Mortgage | |
| Previous Owner | $516,000 | Stand Alone Refi Refinance Of Original Loan | |
| Previous Owner | $532,000 | New Conventional |
Property History
| Date | Event | Price | Change | Sq Ft Price |
|---|---|---|---|---|
| 07/30/2021 07/30/21 | Sold | $777,000 | -1.6% | $300 / Sq Ft |
| 06/25/2021 06/25/21 | Pending | -- | -- | -- |
| 06/17/2021 06/17/21 | Price Changed | $789,900 | -1.3% | $305 / Sq Ft |
| 06/01/2021 06/01/21 | For Sale | $799,900 | +20.3% | $309 / Sq Ft |
| 11/16/2018 11/16/18 | Sold | $665,000 | -2.2% | $302 / Sq Ft |
| 10/03/2018 10/03/18 | Pending | -- | -- | -- |
| 10/01/2018 10/01/18 | For Sale | $679,900 | -- | $309 / Sq Ft |
Tax History Compared to Growth
Tax History
| Year | Tax Paid | Tax Assessment Tax Assessment Total Assessment is a certain percentage of the fair market value that is determined by local assessors to be the total taxable value of land and additions on the property. | Land | Improvement |
|---|---|---|---|---|
| 2025 | $7,773 | $791,500 | $0 | $791,500 |
| 2024 | $7,529 | $781,000 | $0 | $781,000 |
| 2023 | $7,612 | $737,600 | $0 | $737,600 |
| 2022 | $7,520 | $675,000 | $0 | $675,000 |
| 2021 | $7,206 | $636,600 | $0 | $636,600 |
| 2020 | $7,042 | $589,300 | $0 | $589,300 |
Agents Affiliated with this Home
-

Seller's Agent in 2021
Brian Fitzpatrick
Coldwell Banker Realty - Waltham
(781) 258-8331
24 in this area
218 Total Sales
-

Buyer's Agent in 2021
The Tabassi Team
RE/MAX
(978) 375-5834
3 in this area
547 Total Sales
-
S
Seller's Agent in 2018
Stephen Douglas
Gelineau & Associates, R.E.
Map
Source: MLS Property Information Network (MLS PIN)
MLS Number: 72403633
APN: WALT-R069 031 0006 002
- 41 Walnut St Unit 22
- 29 Cherry St Unit 2
- 85 Crescent St
- 15 Alder St Unit 1
- 61 Hall St Unit 7
- 61 Hall St Unit 9
- 61 Hall St Unit 3
- 55-57 Crescent St
- 40 Myrtle St Unit 9
- 125 Ash St Unit 1
- 134 Brown St
- 17 Robbins St Unit 2-2
- 3 Lowell St Unit 1
- 9 Robbins St
- 75 Pine St Unit 21
- 120-126 Felton St
- 87 Harvard St
- 103-105 Pine St
- 210-212 Brown St
- 7-11.5 Felton
