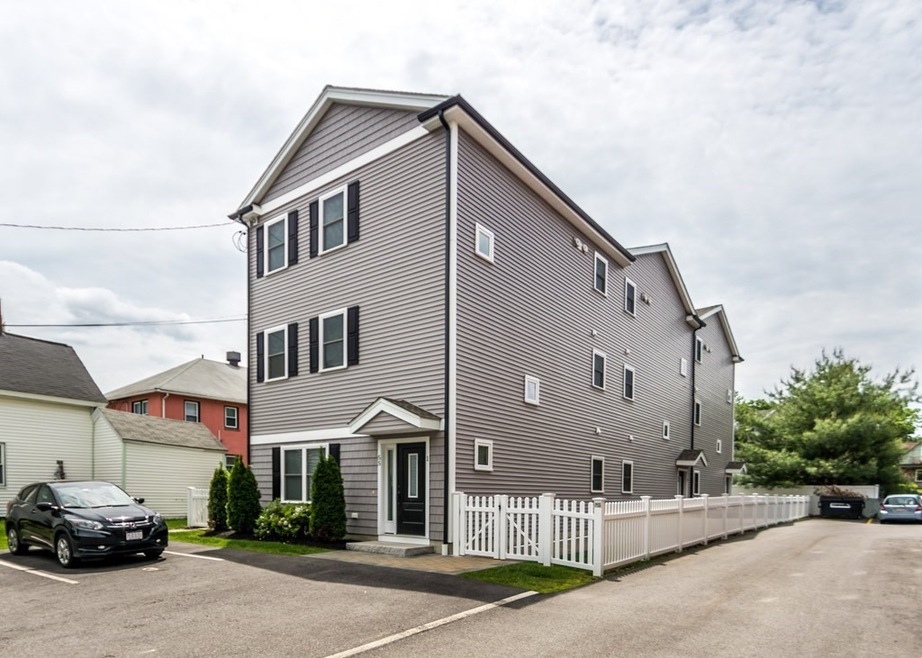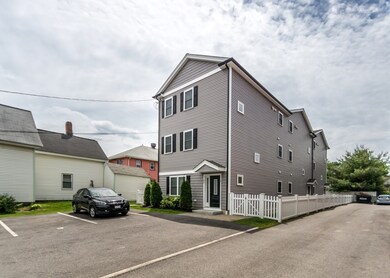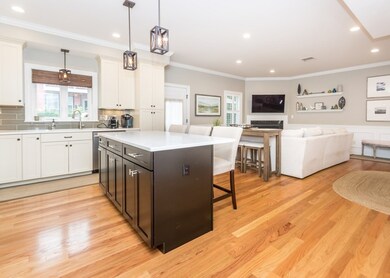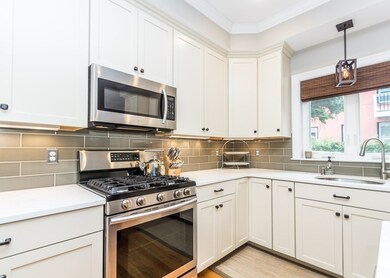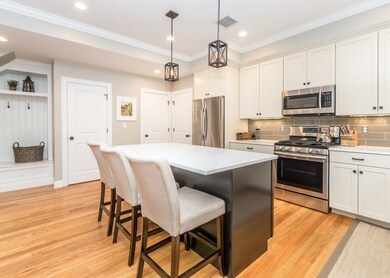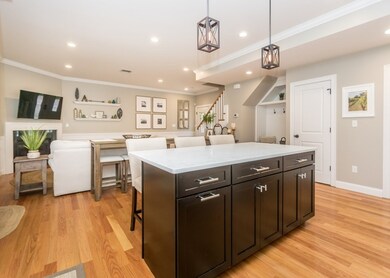
55 Chestnut St Unit 2 Waltham, MA 02453
South Side NeighborhoodHighlights
- Open Floorplan
- Property is near public transit
- Solid Surface Countertops
- Custom Closet System
- Wood Flooring
- Tennis Courts
About This Home
As of July 2021A must see! Young pristine townhome, less than one block away from prime Moody Street location features 3 bedrooms, 2.5 bathrooms and a fully fenced in yard. An open floor plan on the 1st floor features 9 foot ceilings, an oversized gas fireplaced living room, custom cabinet kitchen with island, quartz counter-tops, stainless steel appliances and half bath. The third floor master suite has an oversized walk-in closet and high-end bathroom with waterfall steam shower. The second floor has two additional bedrooms, one with custom built-in desk & cabinetry, perfect for a luxury home office. The 2nd floor also has a full bathroom and laundry. This impeccable townhome boasts many upgrades including custom built-in closet nook, b-board, crown molding, hardwood floors, Central Air, Cat 6, recessed lighting, ample storage and two car parking. Steps to popular Moody Street restaurants, shopping and train to the city. Extremely convenient to commuter line, bus, Newton, Boston, Rt 128 and 90!
Last Agent to Sell the Property
Coldwell Banker Realty - Waltham Listed on: 06/02/2021

Townhouse Details
Home Type
- Townhome
Est. Annual Taxes
- $4,667
Year Built
- Built in 2018
HOA Fees
- $250 Monthly HOA Fees
Home Design
- Frame Construction
- Shingle Roof
Interior Spaces
- 2,592 Sq Ft Home
- 3-Story Property
- Open Floorplan
- Crown Molding
- Wainscoting
- Recessed Lighting
- Insulated Windows
- Insulated Doors
- Living Room with Fireplace
Kitchen
- Range
- Microwave
- Dishwasher
- Stainless Steel Appliances
- Kitchen Island
- Solid Surface Countertops
- Disposal
Flooring
- Wood
- Tile
Bedrooms and Bathrooms
- 3 Bedrooms
- Primary bedroom located on third floor
- Custom Closet System
- Walk-In Closet
- Separate Shower
Laundry
- Laundry on upper level
- Washer and Gas Dryer Hookup
Parking
- 2 Car Parking Spaces
- Off-Street Parking
- Deeded Parking
Location
- Property is near public transit
- Property is near schools
Utilities
- Forced Air Heating and Cooling System
- 2 Cooling Zones
- 2 Heating Zones
- Heating System Uses Natural Gas
- Gas Water Heater
Additional Features
- Energy-Efficient Thermostat
- Patio
- Security Fence
Listing and Financial Details
- Assessor Parcel Number M:069 B:031 L:0006 002,5083764
Community Details
Overview
- Association fees include insurance, ground maintenance, snow removal, reserve funds
- 3 Units
Amenities
- Shops
Recreation
- Tennis Courts
- Park
- Jogging Path
- Bike Trail
Pet Policy
- Pets Allowed
Ownership History
Purchase Details
Purchase Details
Home Financials for this Owner
Home Financials are based on the most recent Mortgage that was taken out on this home.Purchase Details
Home Financials for this Owner
Home Financials are based on the most recent Mortgage that was taken out on this home.Similar Homes in Waltham, MA
Home Values in the Area
Average Home Value in this Area
Purchase History
| Date | Type | Sale Price | Title Company |
|---|---|---|---|
| Quit Claim Deed | -- | None Available | |
| Quit Claim Deed | -- | None Available | |
| Quit Claim Deed | -- | None Available | |
| Quit Claim Deed | -- | None Available | |
| Not Resolvable | $777,000 | None Available | |
| Deed | $665,000 | -- | |
| Deed | $665,000 | -- |
Mortgage History
| Date | Status | Loan Amount | Loan Type |
|---|---|---|---|
| Previous Owner | $621,600 | Purchase Money Mortgage | |
| Previous Owner | $516,000 | Stand Alone Refi Refinance Of Original Loan | |
| Previous Owner | $532,000 | New Conventional |
Property History
| Date | Event | Price | Change | Sq Ft Price |
|---|---|---|---|---|
| 07/30/2021 07/30/21 | Sold | $777,000 | -1.6% | $300 / Sq Ft |
| 06/25/2021 06/25/21 | Pending | -- | -- | -- |
| 06/17/2021 06/17/21 | Price Changed | $789,900 | -1.3% | $305 / Sq Ft |
| 06/01/2021 06/01/21 | For Sale | $799,900 | +20.3% | $309 / Sq Ft |
| 11/16/2018 11/16/18 | Sold | $665,000 | -2.2% | $302 / Sq Ft |
| 10/03/2018 10/03/18 | Pending | -- | -- | -- |
| 10/01/2018 10/01/18 | For Sale | $679,900 | -- | $309 / Sq Ft |
Tax History Compared to Growth
Tax History
| Year | Tax Paid | Tax Assessment Tax Assessment Total Assessment is a certain percentage of the fair market value that is determined by local assessors to be the total taxable value of land and additions on the property. | Land | Improvement |
|---|---|---|---|---|
| 2025 | $7,773 | $791,500 | $0 | $791,500 |
| 2024 | $7,529 | $781,000 | $0 | $781,000 |
| 2023 | $7,612 | $737,600 | $0 | $737,600 |
| 2022 | $7,520 | $675,000 | $0 | $675,000 |
| 2021 | $7,206 | $636,600 | $0 | $636,600 |
| 2020 | $7,042 | $589,300 | $0 | $589,300 |
Agents Affiliated with this Home
-
Brian Fitzpatrick

Seller's Agent in 2021
Brian Fitzpatrick
Coldwell Banker Realty - Waltham
(781) 258-8331
24 in this area
216 Total Sales
-
The Tabassi Team

Buyer's Agent in 2021
The Tabassi Team
RE/MAX
(978) 375-5834
3 in this area
541 Total Sales
-
Stephen Douglas
S
Seller's Agent in 2018
Stephen Douglas
Gelineau & Associates, R.E.
Map
Source: MLS Property Information Network (MLS PIN)
MLS Number: 72840990
APN: WALT-R069 031 0006 002
- 41 Walnut St Unit 22
- 15 Alder St Unit 1
- 29 Cherry St Unit 2
- 85 Crescent St
- 61 Hall St Unit 7
- 61 Hall St Unit 9
- 61 Hall St Unit 3
- 55-57 Crescent St
- 40 Myrtle St Unit 9
- 125 Ash St Unit 1
- 134 Brown St
- 3 Lowell St Unit 1
- 75 Pine St Unit 21
- 17 Robbins St Unit 2-2
- 9 Robbins St
- 120-126 Felton St
- 103-105 Pine St
- 181 Robbins St Unit 3
- 87 Harvard St
- 210-212 Brown St
