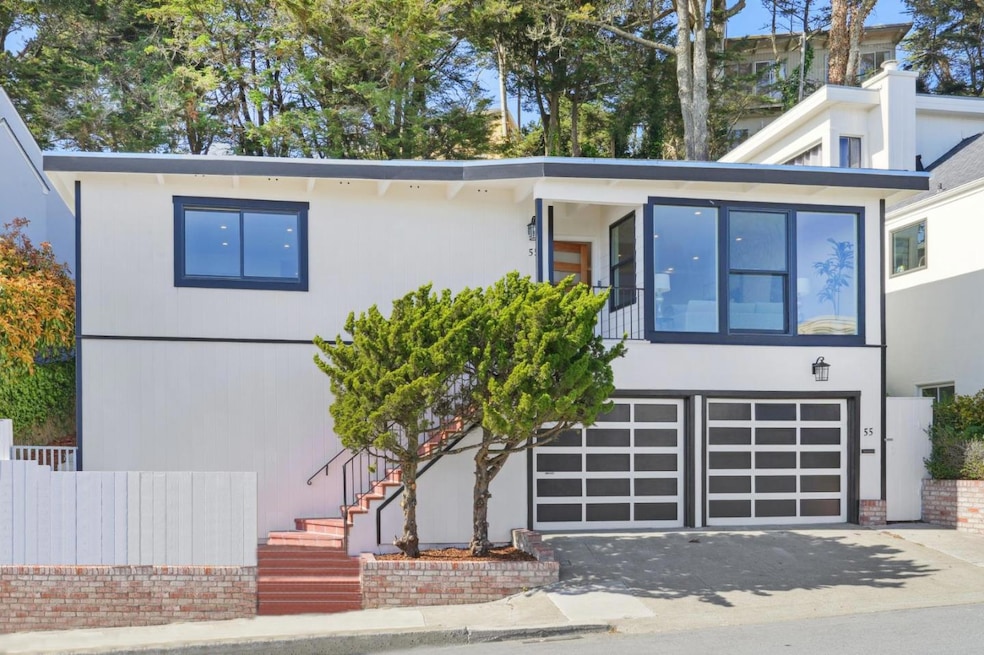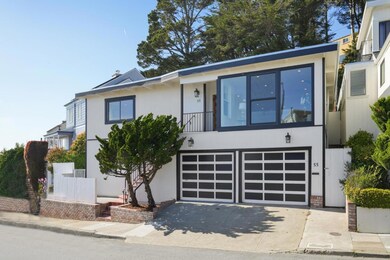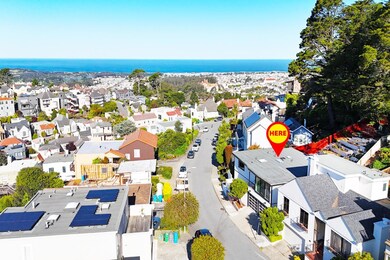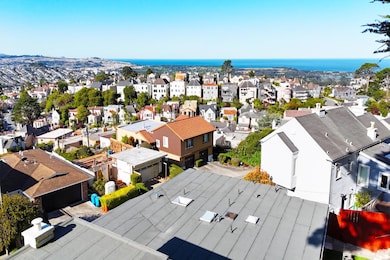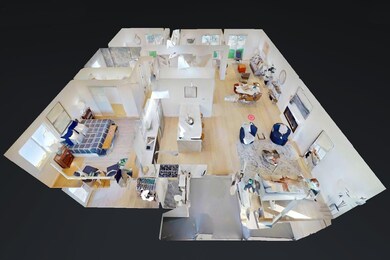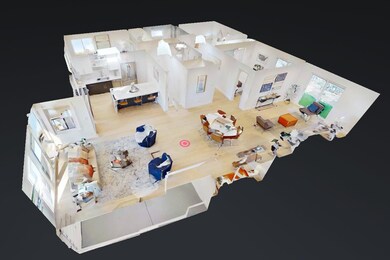
55 Cresta Vista Dr San Francisco, CA 94127
Westwood Highlands NeighborhoodHighlights
- Water Views
- Primary Bedroom Suite
- Wood Flooring
- Miraloma Elementary School Rated A-
- Soaking Tub in Primary Bathroom
- Main Floor Primary Bedroom
About This Home
As of August 2024Ascend to new heights of luxury living with this exceptional contemporary residence, perched in the sought-after Westwood Highlands enclave, offering unparalleled panoramic vistas. This two-level fully detached abode spans 2,543 SQFT and features 4BD/3.5BA, including 2 en-suites. Step beyond the sleek modern facade to discover an interior adorned with multi-zone radiant heat throughout, white oak hardwood floors, fireplace, & recessed lighting, suffusing the space with natural light. The open-concept layout, enhanced by 3 skylights, creates an inviting ambiance. All renovations including new electrical & plumbing done with permits. Upstairs, indulge in a chef's oasis boasting premium finishes such as an expansive bar island, quartz countertops, Thermador appliances, & contemporary cabinetry. This level also accommodates 3BD/2BA, one of which is an en-suite. Descending to the lower level, revel in a spacious family room, an additional en-suite bedroom, and 1.5 baths. Outside, a sprawling terraced yard & patio for entertaining, and a 2-car side-by-side garage. Ideally situated just minutes from the Glen Park BART, as well as an array of shopping & dining options along Ocean Ave, Whole Foods, Trader Joe's, & West Portal's charming boutiques & eateries. Easy access to 101 & 280.
Last Agent to Sell the Property
CENTURY 21 Masters License #01764668 Listed on: 05/10/2024

Last Buyer's Agent
Shameran Anderer
BarbCo License #01068055
Home Details
Home Type
- Single Family
Est. Annual Taxes
- $16,358
Year Built
- Built in 1958
Lot Details
- 5,397 Sq Ft Lot
- Zoning described as RH1D
Parking
- 2 Car Garage
Property Views
- Water
- City Lights
- Mountain
- Neighborhood
Interior Spaces
- 2,543 Sq Ft Home
- 2-Story Property
- Separate Family Room
- Living Room with Fireplace
- Combination Dining and Living Room
- Wood Flooring
- Finished Basement
Kitchen
- Range Hood
- Dishwasher
- Quartz Countertops
- Disposal
Bedrooms and Bathrooms
- 4 Bedrooms
- Primary Bedroom on Main
- Primary Bedroom Suite
- Double Master Bedroom
- Remodeled Bathroom
- Bathroom on Main Level
- Dual Sinks
- Soaking Tub in Primary Bathroom
- Bathtub
- Walk-in Shower
Laundry
- Laundry Room
- Gas Dryer Hookup
Utilities
- Forced Air Heating System
- Radiant Heating System
Listing and Financial Details
- Assessor Parcel Number 2990-005
Ownership History
Purchase Details
Home Financials for this Owner
Home Financials are based on the most recent Mortgage that was taken out on this home.Purchase Details
Home Financials for this Owner
Home Financials are based on the most recent Mortgage that was taken out on this home.Similar Homes in San Francisco, CA
Home Values in the Area
Average Home Value in this Area
Purchase History
| Date | Type | Sale Price | Title Company |
|---|---|---|---|
| Grant Deed | -- | Old Republic Title | |
| Grant Deed | $1,303,000 | Old Republic Title |
Mortgage History
| Date | Status | Loan Amount | Loan Type |
|---|---|---|---|
| Open | $1,500,000 | New Conventional |
Property History
| Date | Event | Price | Change | Sq Ft Price |
|---|---|---|---|---|
| 02/04/2025 02/04/25 | Off Market | $1,303,000 | -- | -- |
| 08/05/2024 08/05/24 | Sold | $2,225,000 | +1.7% | $875 / Sq Ft |
| 07/06/2024 07/06/24 | Pending | -- | -- | -- |
| 06/18/2024 06/18/24 | Price Changed | $2,188,000 | -8.4% | $860 / Sq Ft |
| 05/10/2024 05/10/24 | For Sale | $2,388,000 | +83.3% | $939 / Sq Ft |
| 04/24/2023 04/24/23 | Sold | $1,303,000 | +30.6% | $977 / Sq Ft |
| 04/06/2023 04/06/23 | Pending | -- | -- | -- |
| 03/31/2023 03/31/23 | For Sale | $998,000 | -- | $748 / Sq Ft |
Tax History Compared to Growth
Tax History
| Year | Tax Paid | Tax Assessment Tax Assessment Total Assessment is a certain percentage of the fair market value that is determined by local assessors to be the total taxable value of land and additions on the property. | Land | Improvement |
|---|---|---|---|---|
| 2025 | $16,358 | $1,355,640 | $948,948 | $406,692 |
| 2024 | $16,358 | $1,329,060 | $930,342 | $398,718 |
| 2023 | $2,038 | $114,976 | $46,162 | $68,814 |
| 2022 | $1,980 | $112,722 | $45,257 | $67,465 |
| 2021 | $1,938 | $110,513 | $44,370 | $66,143 |
| 2020 | $1,967 | $109,381 | $43,916 | $65,465 |
| 2019 | $1,903 | $107,237 | $43,055 | $64,182 |
| 2018 | $1,840 | $105,135 | $42,211 | $62,924 |
| 2017 | $1,518 | $103,075 | $41,384 | $61,691 |
| 2016 | $1,461 | $101,055 | $40,573 | $60,482 |
| 2015 | $1,440 | $99,538 | $39,964 | $59,574 |
| 2014 | $1,402 | $97,590 | $39,182 | $58,408 |
Agents Affiliated with this Home
-
Patrick Lam

Seller's Agent in 2024
Patrick Lam
CENTURY 21 Masters
(415) 710-3704
1 in this area
186 Total Sales
-
S
Buyer's Agent in 2024
Shameran Anderer
BarbCo
-
H
Seller's Agent in 2023
Herb Schmulewicz
Schmulewicz Real Estate
-
Leon De-Levi

Buyer's Agent in 2023
Leon De-Levi
Radius Agent Realty
(415) 235-4652
1 in this area
31 Total Sales
Map
Source: MLSListings
MLS Number: ML81965120
APN: 2990-005
- 192 Yerba Buena Ave
- 161 Dalewood Way
- 37 San Jacinto Way
- 95 Santa Paula Ave
- 73 Santa Paula Ave
- 65 San Pablo Ave
- 1475 Monterey Blvd
- 770 Monterey Blvd
- 301 Montecito Ave
- 726 Joost Ave
- 90 Valdez Ave
- 170 Eastwood Dr
- 895 Darien Way
- 850 Darien Way
- 285 Edgehill Way
- 160 Upland Dr
- 129 Edgehill Way
- 1 Dorcas Way
- 888 Portola Dr
- 160 Wawona St
