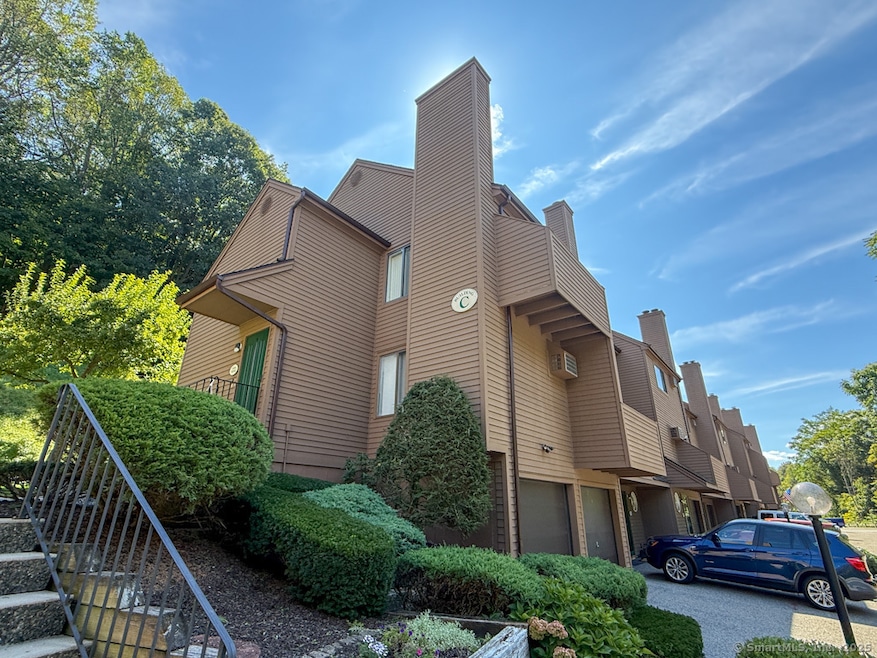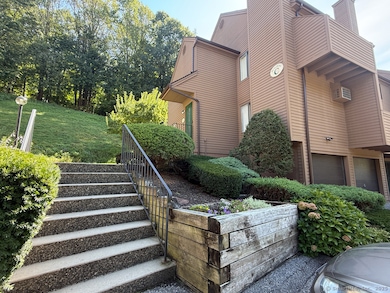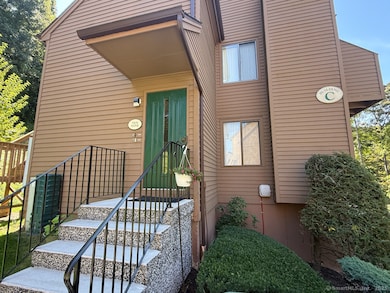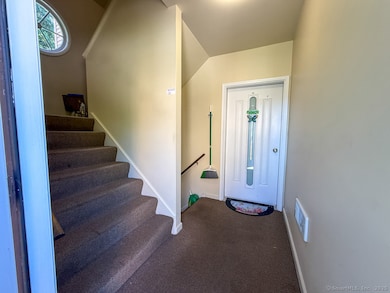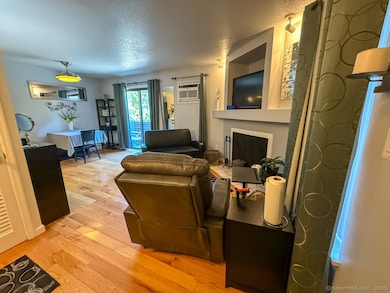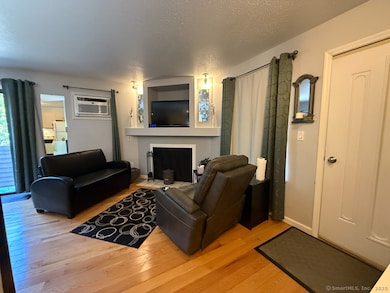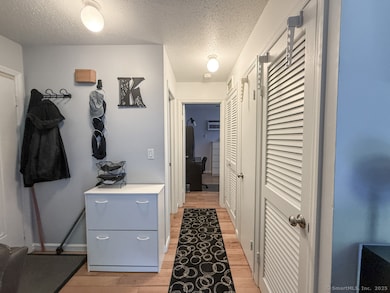55 Cross St Unit C9 Danbury, CT 06810
Highlights
- Deck
- 1 Fireplace
- Wood Siding
- Ranch Style House
- End Unit
About This Home
Discover the charm of this delightful one-bedroom, one-bath ranch-style end-unit at the "Riverbank Crossing" Community. Featuring a private garage and just a few steps from the shared entry door for this unit and one neighbor above. The inviting living room is highlighted by a wood-burning fireplace and custom built-ins, creating a cozy atmosphere. The kitchen features tile flooring, a brand-new stove and dishwasher, and a newer refrigerator, making meal prep a breeze. Adjacent to the kitchen, you'll find a dining area with sliders opening to the front deck, perfect for outdoor dining or relaxation. The spacious bedroom at the rear of the unit features a walk-in closet and a private deck offering serene views of nature. Enjoy the elegance of hardwood flooring throughout the living, dining, and bedroom areas. The below-unit garage features a generous 9 x 9 storage area and the hot water heater. The unit features electric heat and two new air conditioning wall units installed in 2024, with ample visitor parking and a location just minutes from shopping, dining, and I-84. No pets, no smoking. Excellent credit a must.
Listing Agent
Keller Williams Realty Brokerage Phone: (203) 948-5226 License #REB.0791664 Listed on: 11/01/2025

Co-Listing Agent
Keller Williams Realty Brokerage Phone: (203) 948-5226 License #RES.0828119
Home Details
Home Type
- Single Family
Est. Annual Taxes
- $2,967
Year Built
- Built in 1984
HOA Fees
- $164 Monthly HOA Fees
Home Design
- Ranch Style House
- Wood Siding
Interior Spaces
- 600 Sq Ft Home
- 1 Fireplace
Kitchen
- Electric Range
- Range Hood
- Dishwasher
Bedrooms and Bathrooms
- 1 Bedroom
- 1 Full Bathroom
Laundry
- Laundry on main level
- Dryer
- Washer
Parking
- 1 Car Garage
- Parking Deck
Schools
- Shelter Rock Elementary School
- Broadview Middle School
- Danbury High School
Utilities
- Cooling System Mounted In Outer Wall Opening
- Electric Water Heater
- Cable TV Available
Additional Features
- Deck
- Property is zoned RA8
Listing and Financial Details
- Assessor Parcel Number 87355
Community Details
Overview
- Association fees include grounds maintenance, trash pickup, snow removal, water, sewer, property management, pest control, road maintenance, insurance
- Property managed by REI
Pet Policy
- No Pets Allowed
Map
Source: SmartMLS
MLS Number: 24137288
APN: DANB-000013K-000000-000133-000027
- 55 Cross St Unit B6
- 25 Topstone Dr
- 8 Briarwood Dr
- 35 Briarwood Dr
- 1 Beaver Brook Rd Unit 37
- 5 Woodside Ave Unit 41
- 23 Westview Dr
- 92 Woodcrest Ln
- 1 Skyline Dr
- 151 Shelter Rock Rd Unit 87
- 127 Triangle St
- 51 Wildman St Unit 407
- 51 Wildman St Unit B401
- 51 Wildman St Unit A312
- 2 Garry Knolls
- 37 Faith Ln Unit 37
- 18 Meadow St
- 20 Meadow St
- 32 Crows Nest Ln Unit 23
- 47 Liberty Ave
- 1 Beaver Brook Rd Unit 19
- 126 Triangle St Unit B46
- 62 Chestnut St Unit 27
- 62 Chestnut St Unit 19
- 7 Eden Dr Unit 9
- 19 Somers St Unit F9
- 40 Beaver Brook Rd Unit 3
- 51 South St
- 18 Triangle St Unit C1
- 18 Triangle St Unit B4
- 102 E Liberty St Unit 2nd Floor
- 102 E Liberty St Unit 2nd Floor
- 22 Brentwood Cir Unit 22
- 8 Brentwood Cir Unit 8
- 127 Brentwood Cir Unit 127
- 7 Hospital Ave
- 53 Sand Pit Rd
- 28 Grove Place
- 7 Dean St Unit 304
- 163 South St Unit 85
