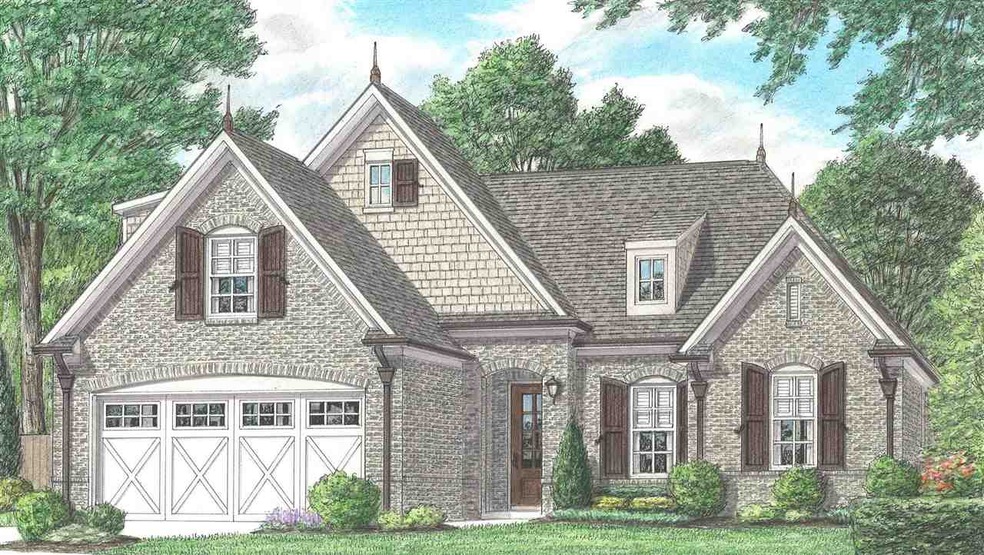
55 Cypress Point Rd Oakland, TN 38060
Highlights
- New Construction
- Vaulted Ceiling
- Wood Flooring
- Landscaped Professionally
- Traditional Architecture
- Main Floor Primary Bedroom
About This Home
As of October 2021Fields of Hidden Springs: A Regency Homebuilders community in Oakland. This Summit floor plan is a 2,237 square foot home featuring 9 foot ceilings downstairs and 8 foot ceilings upstairs, as well as a 2 car garage.
Last Agent to Sell the Property
Regency Realty, LLC License #324816 Listed on: 08/17/2019
Home Details
Home Type
- Single Family
Est. Annual Taxes
- $970
Year Built
- Built in 2019 | New Construction
Lot Details
- 10,019 Sq Ft Lot
- Landscaped Professionally
Home Design
- Traditional Architecture
- Slab Foundation
- Composition Shingle Roof
Interior Spaces
- 2,200-2,399 Sq Ft Home
- 2,237 Sq Ft Home
- 2-Story Property
- Smooth Ceilings
- Vaulted Ceiling
- Ceiling Fan
- Gas Fireplace
- Some Wood Windows
- Double Pane Windows
- Great Room
- Den with Fireplace
- Bonus Room
- Laundry Room
- Attic
Kitchen
- Eat-In Kitchen
- Oven or Range
- Microwave
- Dishwasher
- Kitchen Island
- Disposal
Flooring
- Wood
- Partially Carpeted
- Tile
Bedrooms and Bathrooms
- 3 Main Level Bedrooms
- Primary Bedroom on Main
- Walk-In Closet
- 3 Full Bathrooms
- Dual Vanity Sinks in Primary Bathroom
- Bathtub With Separate Shower Stall
Home Security
- Home Security System
- Fire and Smoke Detector
Parking
- 2 Car Attached Garage
- Front Facing Garage
- Garage Door Opener
- Driveway
Outdoor Features
- Covered patio or porch
Utilities
- Central Heating and Cooling System
- Heating System Uses Gas
- Gas Water Heater
Community Details
- The Fields Hidden Springs Subdivision
Listing and Financial Details
- Assessor Parcel Number 107A 107A A06700
Ownership History
Purchase Details
Home Financials for this Owner
Home Financials are based on the most recent Mortgage that was taken out on this home.Purchase Details
Home Financials for this Owner
Home Financials are based on the most recent Mortgage that was taken out on this home.Purchase Details
Purchase Details
Similar Homes in Oakland, TN
Home Values in the Area
Average Home Value in this Area
Purchase History
| Date | Type | Sale Price | Title Company |
|---|---|---|---|
| Warranty Deed | $350,000 | None Available | |
| Warranty Deed | $274,229 | Memphis Title Company | |
| Warranty Deed | $535,700 | -- | |
| Warranty Deed | $223,457 | -- |
Mortgage History
| Date | Status | Loan Amount | Loan Type |
|---|---|---|---|
| Open | $332,500 | New Conventional | |
| Previous Owner | $246,806 | Commercial | |
| Previous Owner | $212,000 | Construction |
Property History
| Date | Event | Price | Change | Sq Ft Price |
|---|---|---|---|---|
| 10/21/2021 10/21/21 | Sold | $350,000 | +1.4% | $159 / Sq Ft |
| 10/05/2021 10/05/21 | Pending | -- | -- | -- |
| 09/16/2021 09/16/21 | For Sale | $345,000 | +25.8% | $157 / Sq Ft |
| 12/23/2019 12/23/19 | Sold | $274,229 | 0.0% | $125 / Sq Ft |
| 08/19/2019 08/19/19 | Pending | -- | -- | -- |
| 08/17/2019 08/17/19 | For Sale | $274,229 | -- | $125 / Sq Ft |
Tax History Compared to Growth
Tax History
| Year | Tax Paid | Tax Assessment Tax Assessment Total Assessment is a certain percentage of the fair market value that is determined by local assessors to be the total taxable value of land and additions on the property. | Land | Improvement |
|---|---|---|---|---|
| 2024 | $970 | $76,500 | $8,750 | $67,750 |
| 2023 | $1,976 | $76,500 | $0 | $0 |
| 2022 | $1,310 | $76,500 | $8,750 | $67,750 |
| 2021 | $1,310 | $76,500 | $8,750 | $67,750 |
| 2020 | $915 | $76,500 | $8,750 | $67,750 |
| 2019 | $160 | $60,725 | $7,875 | $52,850 |
| 2018 | $165 | $7,875 | $7,875 | $0 |
| 2017 | $140 | $7,875 | $7,875 | $0 |
| 2016 | $114 | $6,000 | $6,000 | $0 |
| 2015 | $114 | $6,000 | $6,000 | $0 |
| 2014 | $114 | $6,000 | $6,000 | $0 |
Agents Affiliated with this Home
-

Seller's Agent in 2021
Thomas Miller
KAIZEN Realty, LLC
(615) 917-4158
33 Total Sales
-
Lisa Hendrickson

Buyer's Agent in 2021
Lisa Hendrickson
Groome & Co.
(901) 359-0625
35 Total Sales
-
Mary Martin

Seller's Agent in 2019
Mary Martin
Regency Realty, LLC
(901) 605-6042
217 Total Sales
-
Enarn Malvezzi

Seller Co-Listing Agent in 2019
Enarn Malvezzi
Regency Realty, LLC
(901) 848-0525
257 Total Sales
Map
Source: Memphis Area Association of REALTORS®
MLS Number: 10064929
APN: 107A-A-067.00
- 75 Cypress Point Rd
- 40 Chesnut Spring Cove
- 305 Misty Fields Cove
- 50 Hidden Field Cove
- 50 Hillside Dr
- 320 Misty Fields Cove
- 90 Hillside Dr
- 50 Chesnut Ridge Dr
- 330 Chestnut Ridge Cove
- 340 Chestnut Ridge Cove
- 20 Chesnut Ridge Dr
- 345 Chestnut Ridge Cove
- 35 Whispering Creek Cove
- 385 Whispering Creek Dr
- 15 Dogwood Spring Dr
- 95 Dogwood Spring Dr
- 100 Downy Birch Cove
- 105 Downy Birch Cove
- 0 Sellers Dr Unit LotWP001 19135269
- 0 Sellers Dr Unit 10195078
