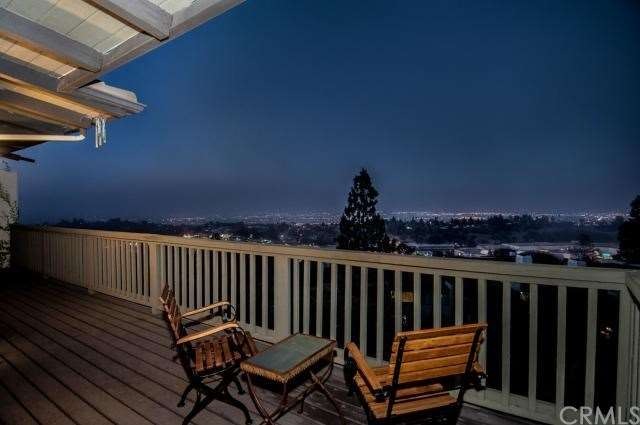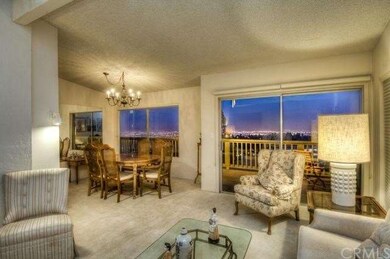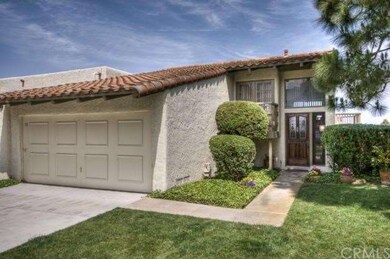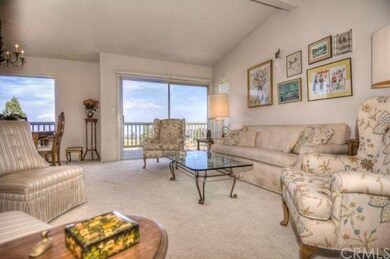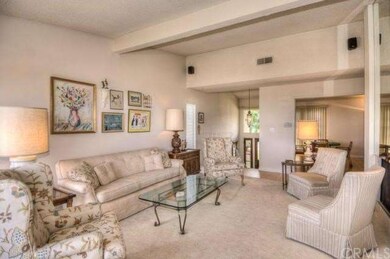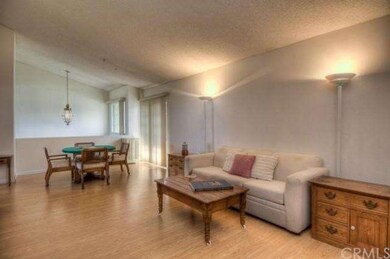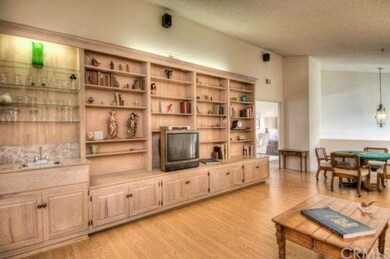
55 Cypress Way Rolling Hills Estates, CA 90274
Rolling Hills Estates NeighborhoodHighlights
- Private Pool
- Harbor Views
- Deck
- Soleado Elementary Rated A+
- All Bedrooms Downstairs
- End Unit
About This Home
As of March 2024ENJOY THE SPECTACULAR PANORAMIC CITY MOUNTAIN, AND HARBOR VIEWS FROM MOST ROOMS WITH THIS 2200 SQ. FT. LIGHT-FILLED PRIVATE END UNIT IN THE EXCLUSIVE GUARD-GATED "TERRACES." THE TOWNHOME FEATURES A SPACIOUS PATIO AND NEW DECK, A FIREPLACE IN THE LIVING ROOM, LAUNDRY CONVENIENT NEAR THE BEDROOMS, ATTACHED GARAGE WITH STORAGE AND GUEST PARKING, A LARGE FAMILY ROOM (COULD BE DIVIDED INTO 3RD BEDROOM AND AN OFFICE OR STUDY). COMMUNITY AMENITIES INCLUDE 5 DIFFERENT POOL AND SPA AREAS, TENNIS COURTS, PLAYGROUND, COMMUNITY ROOM, AND BEAUTIFUL GREEN BELTS. CLOSE TO AWARD WINNING SCHOOLS, SHOPPING, RESTAURANTS, THEATERS, AND PUBLIC LIBRARY.
Last Agent to Sell the Property
Kathy Trutanich
Estate Properties License #01236879 Listed on: 05/19/2012
Townhouse Details
Home Type
- Townhome
Est. Annual Taxes
- $17,095
Year Built
- Built in 1974
Lot Details
- 2,185 Sq Ft Lot
- End Unit
HOA Fees
- $380 Monthly HOA Fees
Parking
- 2 Car Attached Garage
- Parking Available
- Front Facing Garage
Property Views
- Harbor
- Panoramic
- Bridge
- City Lights
- Hills
- Pool
Home Design
- Fixer Upper
Interior Spaces
- 2,184 Sq Ft Home
- Wet Bar
- Ceiling Fan
- Entrance Foyer
- Great Room
- Family Room Off Kitchen
- Living Room with Fireplace
- Dining Room
- Laundry Room
Kitchen
- Oven
- Range
- Dishwasher
- Disposal
Bedrooms and Bathrooms
- 2 Bedrooms
- All Bedrooms Down
- Walk-In Closet
- Dressing Area
- 3 Full Bathrooms
Home Security
Outdoor Features
- Private Pool
- Deck
- Patio
- Terrace
Utilities
- Central Heating
Listing and Financial Details
- Tax Lot 45
- Tax Tract Number 30653
- Assessor Parcel Number 7589010045
Community Details
Overview
- 368 Units
- Greenbelt
Recreation
- Community Pool
Additional Features
- Laundry Facilities
- Fire and Smoke Detector
Ownership History
Purchase Details
Home Financials for this Owner
Home Financials are based on the most recent Mortgage that was taken out on this home.Purchase Details
Home Financials for this Owner
Home Financials are based on the most recent Mortgage that was taken out on this home.Purchase Details
Purchase Details
Purchase Details
Home Financials for this Owner
Home Financials are based on the most recent Mortgage that was taken out on this home.Purchase Details
Home Financials for this Owner
Home Financials are based on the most recent Mortgage that was taken out on this home.Purchase Details
Similar Homes in the area
Home Values in the Area
Average Home Value in this Area
Purchase History
| Date | Type | Sale Price | Title Company |
|---|---|---|---|
| Grant Deed | $1,650,000 | California Best Title | |
| Grant Deed | $1,400,000 | California Best Title | |
| Interfamily Deed Transfer | -- | Pacific Coast Title | |
| Interfamily Deed Transfer | -- | None Available | |
| Interfamily Deed Transfer | -- | Progressive Title Company | |
| Grant Deed | $732,000 | Progressive Title Company | |
| Gift Deed | -- | -- | |
| Interfamily Deed Transfer | -- | -- |
Mortgage History
| Date | Status | Loan Amount | Loan Type |
|---|---|---|---|
| Open | $1,050,000 | New Conventional | |
| Previous Owner | $417,000 | New Conventional |
Property History
| Date | Event | Price | Change | Sq Ft Price |
|---|---|---|---|---|
| 03/18/2024 03/18/24 | Sold | $1,650,000 | +6.5% | $755 / Sq Ft |
| 02/26/2024 02/26/24 | Pending | -- | -- | -- |
| 02/24/2024 02/24/24 | For Sale | $1,549,000 | +10.6% | $709 / Sq Ft |
| 05/26/2021 05/26/21 | Sold | $1,400,000 | +7.8% | $641 / Sq Ft |
| 05/07/2021 05/07/21 | For Sale | $1,299,000 | +77.5% | $595 / Sq Ft |
| 06/29/2012 06/29/12 | Sold | $732,000 | +4.9% | $335 / Sq Ft |
| 05/24/2012 05/24/12 | Pending | -- | -- | -- |
| 05/19/2012 05/19/12 | For Sale | $698,000 | -- | $320 / Sq Ft |
Tax History Compared to Growth
Tax History
| Year | Tax Paid | Tax Assessment Tax Assessment Total Assessment is a certain percentage of the fair market value that is determined by local assessors to be the total taxable value of land and additions on the property. | Land | Improvement |
|---|---|---|---|---|
| 2024 | $17,095 | $1,485,691 | $795,906 | $689,785 |
| 2023 | $16,856 | $1,456,560 | $780,300 | $676,260 |
| 2022 | $15,999 | $1,428,000 | $765,000 | $663,000 |
| 2021 | $10,046 | $849,409 | $491,775 | $357,634 |
| 2020 | $9,905 | $840,700 | $486,733 | $353,967 |
| 2019 | $9,610 | $824,217 | $477,190 | $347,027 |
| 2018 | $9,537 | $808,057 | $467,834 | $340,223 |
| 2016 | $9,040 | $776,680 | $449,668 | $327,012 |
| 2015 | $8,948 | $765,014 | $442,914 | $322,100 |
| 2014 | $8,827 | $750,029 | $434,238 | $315,791 |
Agents Affiliated with this Home
-
Ann Kim

Seller's Agent in 2024
Ann Kim
Peninsula Realty, Inc.
(310) 525-4989
6 in this area
38 Total Sales
-
Maysim Mondegaran

Buyer's Agent in 2024
Maysim Mondegaran
Coldwell Banker Realty
(626) 379-7270
1 in this area
8 Total Sales
-
K
Seller's Agent in 2012
Kathy Trutanich
RE/MAX
Map
Source: California Regional Multiple Listing Service (CRMLS)
MLS Number: V12063412
APN: 7589-010-045
- 85 Aspen Way
- 44 Cypress Way
- 31 Oaktree Ln
- 51 Via Costa Verde
- 5706 Mistridge Dr
- 69 Cottonwood Cir
- 48 Via Porto Grande
- 5951 Armaga Spring Rd Unit B
- 5941 Armaga Spring Rd Unit B
- 28220 Highridge Rd Unit 104
- 627 Deep Valley Dr Unit 302
- 627 Deep Valley Dr Unit 207
- 627 Deep Valley Dr Unit 114
- 5907 Peacock Ridge Rd
- 29081 Palos Verdes Dr E
- 5959 Peacock Ridge Rd Unit 3
- 5223 Sunny Point Place
- 5658 Ravenspur Dr Unit 202
- 28121 Highridge Rd Unit 402
- 5700 Ravenspur Dr Unit 307
