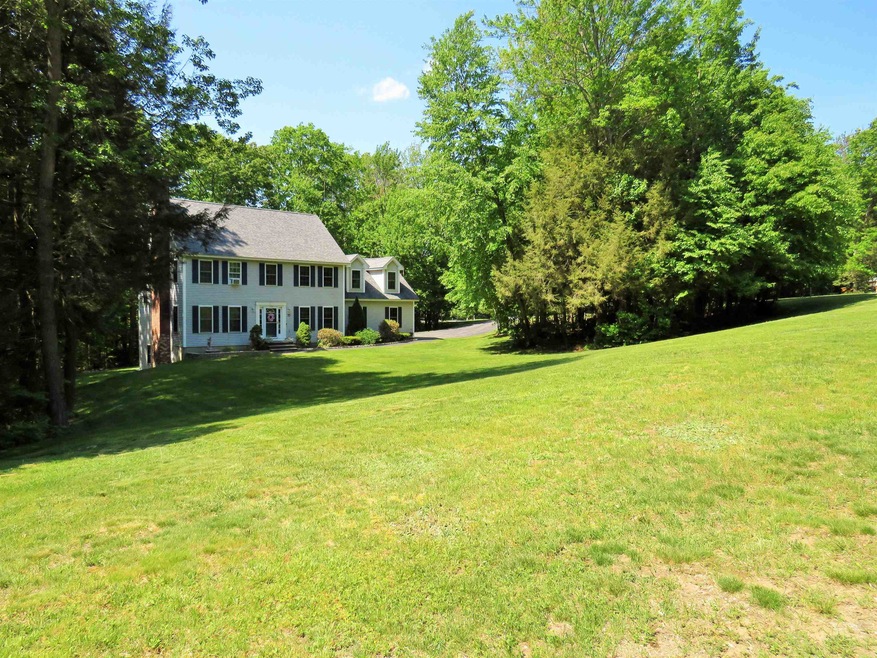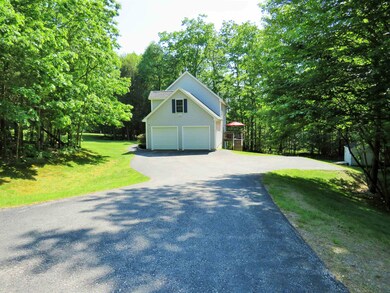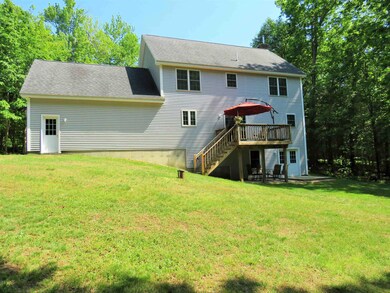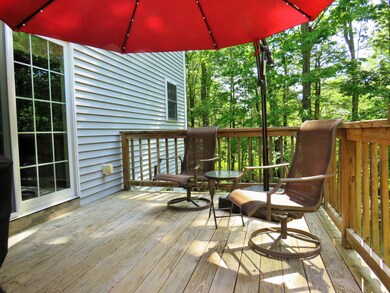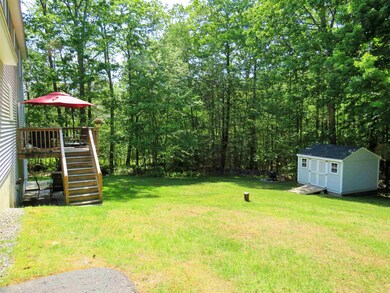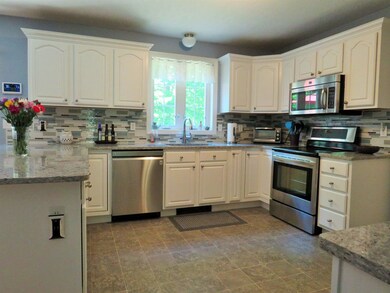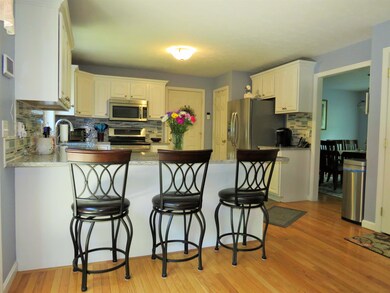
55 Daria Dr Rindge, NH 03461
Highlights
- Colonial Architecture
- Wood Burning Stove
- Corner Lot
- Countryside Views
- Wooded Lot
- 2 Car Attached Garage
About This Home
As of August 2022Meticulously maintained Colonial set on a desirable corner lot, buffered by beautiful trees and a perfectly manicured lawn in a serene neighborhood. The interior compliments the lovely exterior with gorgeous wood floors throughout the first floor and part of the second. With a newly refurbished, open-concept kitchen featuring upgraded countertops and attractive tiled backsplashes, the layout is easy and comfortable. Walk past the eat-in kitchen with a breakfast bar and find all the spacious and desirable rooms; a formal dining room, office, or den, as well as a lovely brick wood-burning fireplace in the living room. A half-bath, first-floor laundry area, and a two-car garage with direct entry round off the first floor. The large master bedroom includes a made over ensuite and walk-in closet, while the other three bedrooms share a fully renovated bathroom. The nicest surprise is the spacious, dormered bonus room over the garage! If you need additional living space, the walkout daylight basement could easily be finished. Enjoy relaxing on private deck overlooking the backyard in this fantastic quiet cul-de-sac location. Come see why this is such a great place to live and just minutes to the NH/Mass. Border. Delayed showings start at open house Saturday 6/4/22 2 to 4pm and Sunday 6/5/22 11am to 1230pm
Last Agent to Sell the Property
Monadnock Realty Group LLC License #069975 Listed on: 06/01/2022
Home Details
Home Type
- Single Family
Est. Annual Taxes
- $7,096
Year Built
- Built in 2004
Lot Details
- 1.31 Acre Lot
- Corner Lot
- Lot Sloped Up
- Wooded Lot
Parking
- 2 Car Attached Garage
Home Design
- Colonial Architecture
- Concrete Foundation
- Wood Frame Construction
- Architectural Shingle Roof
- Vinyl Siding
Interior Spaces
- 2-Story Property
- Wood Burning Stove
- Countryside Views
- Unfinished Basement
- Walk-Out Basement
Kitchen
- Electric Range
- Microwave
- Dishwasher
Bedrooms and Bathrooms
- 4 Bedrooms
Laundry
- Dryer
- Washer
Utilities
- Baseboard Heating
- Hot Water Heating System
- Heating System Uses Oil
- Heating System Uses Wood
- Underground Utilities
- 200+ Amp Service
- Drilled Well
- Septic Tank
- Leach Field
- High Speed Internet
- Cable TV Available
Listing and Financial Details
- Legal Lot and Block 18 / 10
Ownership History
Purchase Details
Home Financials for this Owner
Home Financials are based on the most recent Mortgage that was taken out on this home.Purchase Details
Purchase Details
Home Financials for this Owner
Home Financials are based on the most recent Mortgage that was taken out on this home.Purchase Details
Home Financials for this Owner
Home Financials are based on the most recent Mortgage that was taken out on this home.Similar Homes in Rindge, NH
Home Values in the Area
Average Home Value in this Area
Purchase History
| Date | Type | Sale Price | Title Company |
|---|---|---|---|
| Warranty Deed | $497,000 | None Available | |
| Warranty Deed | $497,000 | None Available | |
| Quit Claim Deed | -- | -- | |
| Quit Claim Deed | -- | -- | |
| Warranty Deed | $248,000 | -- | |
| Warranty Deed | $248,000 | -- | |
| Deed | $279,900 | -- | |
| Deed | $279,900 | -- |
Mortgage History
| Date | Status | Loan Amount | Loan Type |
|---|---|---|---|
| Open | $472,000 | Purchase Money Mortgage | |
| Closed | $472,000 | Purchase Money Mortgage | |
| Previous Owner | $210,672 | VA | |
| Previous Owner | $228,738 | No Value Available | |
| Previous Owner | $193,289 | Stand Alone Refi Refinance Of Original Loan | |
| Previous Owner | $223,920 | Purchase Money Mortgage |
Property History
| Date | Event | Price | Change | Sq Ft Price |
|---|---|---|---|---|
| 08/05/2022 08/05/22 | Sold | $497,000 | -2.5% | $181 / Sq Ft |
| 06/06/2022 06/06/22 | Pending | -- | -- | -- |
| 06/01/2022 06/01/22 | For Sale | $509,900 | +105.6% | $186 / Sq Ft |
| 07/31/2014 07/31/14 | Sold | $248,000 | -3.5% | $105 / Sq Ft |
| 06/14/2014 06/14/14 | Pending | -- | -- | -- |
| 03/10/2014 03/10/14 | For Sale | $257,000 | -- | $109 / Sq Ft |
Tax History Compared to Growth
Tax History
| Year | Tax Paid | Tax Assessment Tax Assessment Total Assessment is a certain percentage of the fair market value that is determined by local assessors to be the total taxable value of land and additions on the property. | Land | Improvement |
|---|---|---|---|---|
| 2024 | $7,975 | $315,100 | $53,100 | $262,000 |
| 2023 | $7,890 | $315,100 | $53,100 | $262,000 |
| 2022 | $7,257 | $315,100 | $53,100 | $262,000 |
| 2021 | $7,096 | $313,300 | $53,100 | $260,200 |
| 2020 | $7,034 | $313,300 | $53,100 | $260,200 |
| 2019 | $6,746 | $243,000 | $43,500 | $199,500 |
| 2018 | $6,683 | $243,000 | $43,500 | $199,500 |
| 2017 | $6,607 | $243,000 | $43,500 | $199,500 |
| 2016 | $6,782 | $243,000 | $43,500 | $199,500 |
| 2015 | $6,777 | $243,000 | $43,500 | $199,500 |
| 2014 | $6,781 | $260,500 | $68,500 | $192,000 |
| 2013 | $6,645 | $261,000 | $68,500 | $192,500 |
Agents Affiliated with this Home
-
Bob Barnard

Seller's Agent in 2022
Bob Barnard
Monadnock Realty Group LLC
(603) 355-0710
71 Total Sales
-
Andrew Welch
A
Buyer's Agent in 2022
Andrew Welch
KW Coastal and Lakes & Mountains Realty/Portsmouth
(603) 988-5636
63 Total Sales
-
Matthew Cabana

Seller's Agent in 2014
Matthew Cabana
EXP Realty
(603) 765-0602
59 Total Sales
Map
Source: PrimeMLS
MLS Number: 4912929
APN: RIND-000001-000010-000018
- 22 Daria Dr
- 101 Robbins Rd
- 151 Homestead Ln
- 598 Fullam Hill Rd
- 0 Thomas Rd Unit 10 5014817
- 29 Rand Rd
- 115 Brook Side Rd Unit 2-12
- 323 Woodbrook Dr
- 240 Pine Tree Ln
- 69 Camp Cir
- 154 Club Dr
- 74 Pine Tree Ln
- 4 Fern Cir
- 55 Fern Cir
- 60 Fern Cir Unit 1-59
- 25 S Pond Rd
- 59 Lakeside Dr
- 76 Lakeside Dr
- 35 Willow Ln
- 31 Willow Ln
