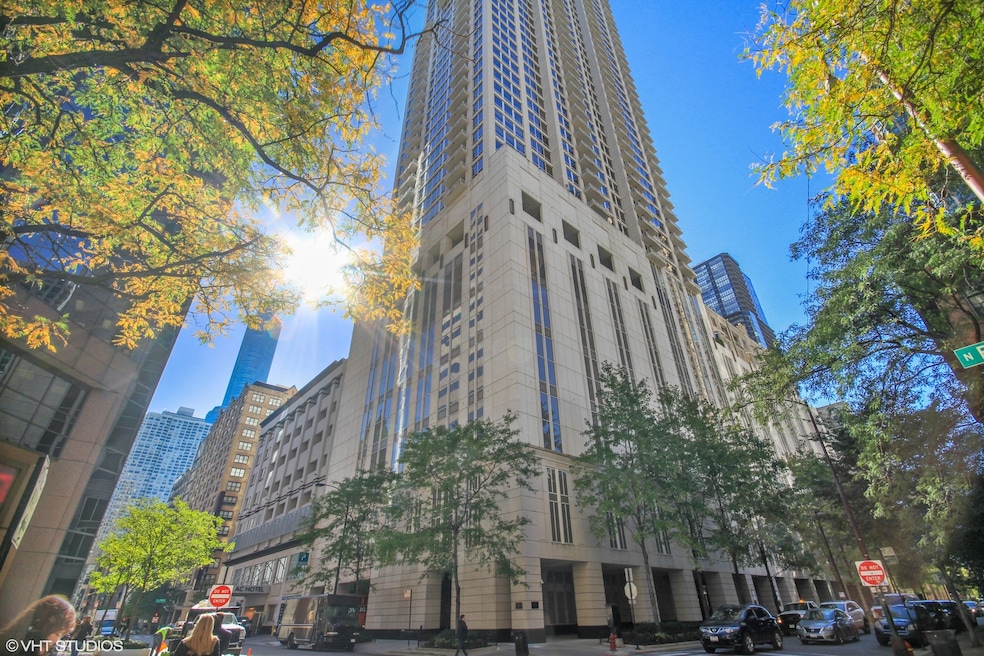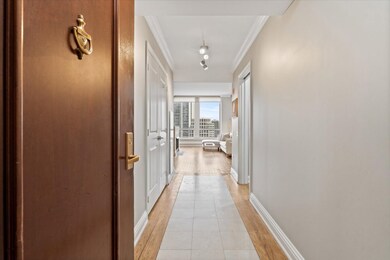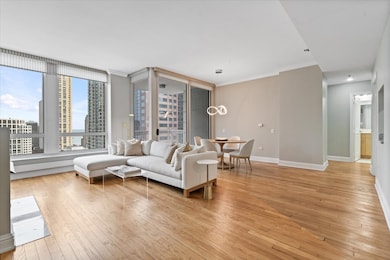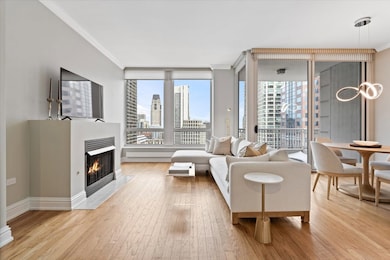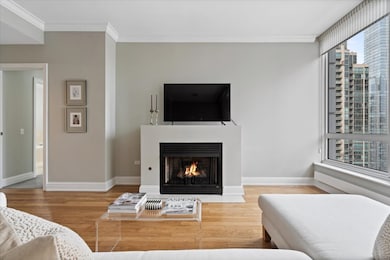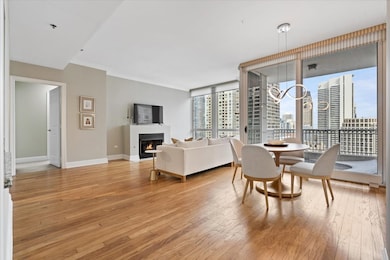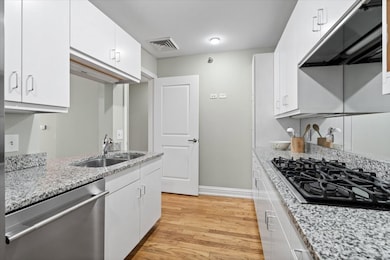55 E Erie St, Unit 3202 Floor 32 Chicago, IL 60611
River North NeighborhoodHighlights
- Doorman
- 5-minute walk to Grand Avenue Station (Red Line)
- Lock-and-Leave Community
- Steam Room
- Fitness Center
- Wood Flooring
About This Home
Beautiful, high-floor North-facing two-bedroom home with a highly desired split floor plan and a generous private terrace. The spacious living room features hardwood floors and a gas fireplace, and easily accommodates a dedicated dining area, creating an effortless living-dining combination. The kitchen is finished with granite countertops and stainless-steel appliances. The primary suite includes a large walk-in closet and a serene en-suite bath with dual vanities, a soaking tub, and a separate glass-enclosed shower. The second bedroom is also generously sized, ideal for guests, an office, or a secondary suite setup. Additional highlights include a true laundry room, an inviting entry foyer, and excellent storage throughout. Set within a luxury, full-amenity building, residents enjoy 24-hour door staff, a state-of-the-art fitness center, indoor lap pool, steam/sauna, hospitality room, bike storage, on-site dry cleaning, and more - all in a premier location just moments from the best of Chicago in the Cathedral District.
Listing Agent
@properties Christie's International Real Estate License #475125650 Listed on: 11/17/2025

Condo Details
Home Type
- Condominium
Est. Annual Taxes
- $14,913
Year Built
- Built in 2004
Parking
- 1 Car Garage
Home Design
- Entry on the 32nd floor
Interior Spaces
- 1,407 Sq Ft Home
- Gas Log Fireplace
- Entrance Foyer
- Family Room
- Living Room with Fireplace
- Dining Room
Kitchen
- Double Oven
- Gas Cooktop
- Freezer
- Dishwasher
Flooring
- Wood
- Carpet
Bedrooms and Bathrooms
- 2 Bedrooms
- 2 Potential Bedrooms
- 2 Full Bathrooms
- Dual Sinks
- Whirlpool Bathtub
- Separate Shower
Laundry
- Laundry Room
- Dryer
- Washer
Outdoor Features
Utilities
- Central Air
- Lake Michigan Water
- Septic Tank
Listing and Financial Details
- Property Available on 1/19/26
- Rent includes cable TV, gas, water, pool, scavenger, doorman, exterior maintenance, storage lockers, snow removal, internet
- 12 Month Lease Term
Community Details
Overview
- 214 Units
- Property managed by FirstService Residential
- Lock-and-Leave Community
- 56-Story Property
Amenities
- Doorman
- Valet Parking
- Sundeck
- Steam Room
- Party Room
- Elevator
- Service Elevator
- Package Room
- Community Storage Space
Recreation
- Community Spa
- Bike Trail
Pet Policy
- No Pets Allowed
Security
- Resident Manager or Management On Site
Map
About This Building
Source: Midwest Real Estate Data (MRED)
MLS Number: 12519289
APN: 17-10-112-011-1086
- 55 E Erie St Unit P162
- 55 E Erie St Unit 5201
- 55 E Erie St Unit P418
- 55 E Erie St Unit P406
- 55 E Erie St Unit 3203
- 55 E Erie St Unit 2506
- 55 E Erie St Unit P405
- 55 E Erie St Unit P192
- 55 E Erie St Unit 2103
- 55 E Erie St Unit P191
- 55 E Erie St Unit 1903
- 55 E Erie St Unit P13
- 55 E Erie St Unit P115
- 21 E Huron St Unit 1101
- 21 E Huron St Unit 1806
- 21 E Huron St Unit 1205
- 21 E Huron St Unit 3301
- 21 E Huron St Unit 3704
- 21 E Huron St Unit 4701
- 21 E Huron St Unit 4302
- 10 E Ontario St Unit 2101
- 10 E Ontario St
- 10 E Ontario St
- 10 E Ontario St Unit 3305
- 10 E Ontario St
- 118 E Erie St Unit 28F
- 118 E Erie St Unit 15AA
- 10 E Ontario St
- 2 E Erie St Unit 2205
- 30 E Huron St
- 30 E Huron St
- 30 E Huron St
- 30 E Huron St
- 30 E Huron St
- 30 E Huron St
- 30 E Huron St Unit 3404
- 10 E Ontario St Unit 2108
- 10 E Ontario St Unit 4001
- 10 E Ontario St Unit 5104
- 10 E Ontario St Unit 3210
