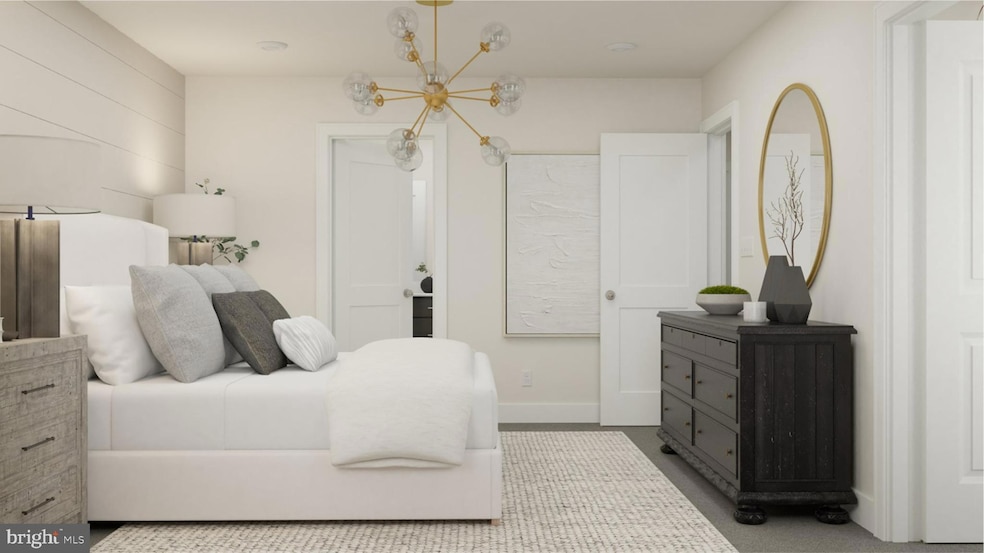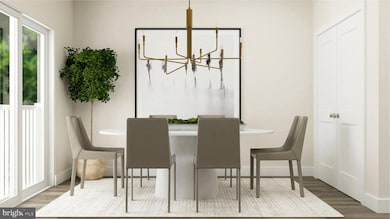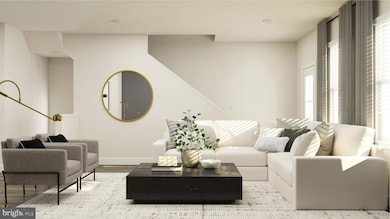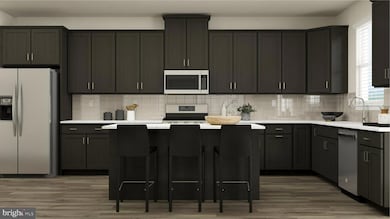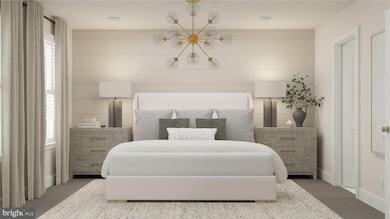55 E Front St Bridgeport, PA 19405
Highlights
- New Construction
- Deck
- Traditional Architecture
- Upper Merion Middle School Rated A
- Recreation Room
- Balcony
About This Home
Welcome home to Riverside Haven at River Pointe, where modern design meets suburban tranquility! This vibrant rental home in Bridgeport, PA, offers spacious, low-maintenance living in the highly rated Upper Merion School District, with homes available for a September 2025 move-in. The featured Cambridge Luxe model is a stunning four-bedroom, four-story townhome with a two-car garage and a versatile entry-level recreation room perfect for a home office, media room, or gym. The main level impresses with 9' ceilings, large windows, and an open-concept design that includes a kitchen with 42" soft-close cabinets, quartz countertops, and a large island, as well as a dining area, a great room, and a deck for entertaining. Upstairs, the primary suite features a walk-in closet and a subway-tiled en-suite bath, complemented by two secondary bedrooms, and a laundry area with an included washer and dryer. The crowning feature is the exclusive fourth level with a loft, a half bath, and a rooftop deck ideal for relaxing or hosting gatherings. Located along the scenic Schuylkill River, Riverside Haven offers easy access to King of Prussia Mall, Valley Forge National Park, and major routes, providing a seamless blend of luxury, convenience, and outdoor adventure. Schedule your private tour today and experience this exceptional community!Photos are for illustrative purposes only. Actual photos coming soon
Townhouse Details
Home Type
- Townhome
Est. Annual Taxes
- $21,384
Year Built
- Built in 2025 | New Construction
Lot Details
- Property is in excellent condition
Parking
- 2 Car Attached Garage
- 2 Driveway Spaces
- Rear-Facing Garage
Home Design
- Traditional Architecture
- Slab Foundation
- Vinyl Siding
Interior Spaces
- 2,400 Sq Ft Home
- Property has 4 Levels
- Recreation Room
- Loft
- Laundry on upper level
- Finished Basement
Bedrooms and Bathrooms
- 4 Bedrooms
Outdoor Features
- Balcony
- Deck
Utilities
- Forced Air Heating and Cooling System
- Tankless Water Heater
Listing and Financial Details
- Residential Lease
- Security Deposit $3,700
- Tenant pays for all utilities
- The owner pays for common area maintenance, real estate taxes
- No Smoking Allowed
- 12-Month Min and 48-Month Max Lease Term
- Available 9/7/25
Community Details
Overview
- Property has a Home Owners Association
- Built by Lennar Homes
- River Pointe Subdivision, Cambridge Luxe Floorplan
Pet Policy
- No Pets Allowed
Map
Source: Bright MLS
MLS Number: PAMC2144020
APN: 02-00-03040-009
