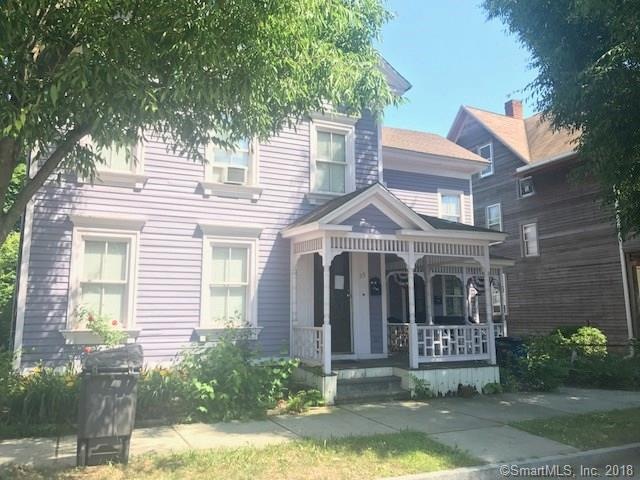
55 E Pearl St New Haven, CT 06513
Fair Haven NeighborhoodHighlights
- The property is located in a historic district
- No HOA
- Wood Siding
- Waterfront
- Walking Distance to Water
About This Home
As of November 2023MULTI FAMILY OFFERS TWO UNITS. 1ST FLOOR IS AN OVERSIZED ONE BEDROOM, KIT, DIN, LIV. 2ND FLOOR IS A 3 BDRM, KIT, DIN AREA, LIV RM, AND A FEW WALK IN CLOSETS. LOCATED IN A HISTORICAL DISTRICT IN THE FAIR HAVEN SECTION W/WATER VIEWS AND WALKING DISTANCE TO THE QUINNIPIAC RIVER.
Last Agent to Sell the Property
Rosa Realty LLC License #REB.0757951 Listed on: 06/21/2018
Property Details
Home Type
- Multi-Family
Est. Annual Taxes
- $4,381
Year Built
- Built in 1900
Lot Details
- 2,178 Sq Ft Lot
- Waterfront
Parking
- On-Street Parking
Home Design
- Concrete Foundation
- Frame Construction
- Asphalt Shingled Roof
- Wood Siding
- Concrete Siding
- Block Exterior
Interior Spaces
- 2,540 Sq Ft Home
- Water Views
Basement
- Walk-Out Basement
- Basement Fills Entire Space Under The House
Utilities
- Window Unit Cooling System
- Heating System Uses Natural Gas
Additional Features
- Walking Distance to Water
- The property is located in a historic district
Community Details
- No Home Owners Association
- 2 Units
Ownership History
Purchase Details
Home Financials for this Owner
Home Financials are based on the most recent Mortgage that was taken out on this home.Purchase Details
Home Financials for this Owner
Home Financials are based on the most recent Mortgage that was taken out on this home.Purchase Details
Home Financials for this Owner
Home Financials are based on the most recent Mortgage that was taken out on this home.Purchase Details
Purchase Details
Similar Homes in New Haven, CT
Home Values in the Area
Average Home Value in this Area
Purchase History
| Date | Type | Sale Price | Title Company |
|---|---|---|---|
| Warranty Deed | $421,000 | None Available | |
| Warranty Deed | $189,900 | -- | |
| Warranty Deed | $230,000 | -- | |
| Warranty Deed | $50,000 | -- | |
| Warranty Deed | $32,000 | -- |
Mortgage History
| Date | Status | Loan Amount | Loan Type |
|---|---|---|---|
| Open | $336,800 | Purchase Money Mortgage | |
| Previous Owner | $100,000 | New Conventional | |
| Previous Owner | $43,000 | No Value Available | |
| Previous Owner | $211,500 | Purchase Money Mortgage | |
| Previous Owner | $90,000 | No Value Available |
Property History
| Date | Event | Price | Change | Sq Ft Price |
|---|---|---|---|---|
| 11/03/2023 11/03/23 | Sold | $421,000 | +10.8% | $166 / Sq Ft |
| 09/13/2023 09/13/23 | For Sale | $379,900 | +100.1% | $150 / Sq Ft |
| 09/11/2018 09/11/18 | Sold | $189,900 | 0.0% | $75 / Sq Ft |
| 06/28/2018 06/28/18 | Pending | -- | -- | -- |
| 06/21/2018 06/21/18 | For Sale | $189,900 | -- | $75 / Sq Ft |
Tax History Compared to Growth
Tax History
| Year | Tax Paid | Tax Assessment Tax Assessment Total Assessment is a certain percentage of the fair market value that is determined by local assessors to be the total taxable value of land and additions on the property. | Land | Improvement |
|---|---|---|---|---|
| 2025 | $7,714 | $195,790 | $33,810 | $161,980 |
| 2024 | $7,538 | $195,790 | $33,810 | $161,980 |
| 2023 | $7,283 | $195,790 | $33,810 | $161,980 |
| 2022 | $7,783 | $195,790 | $33,810 | $161,980 |
| 2021 | $4,970 | $113,260 | $29,540 | $83,720 |
| 2020 | $4,970 | $113,260 | $29,540 | $83,720 |
| 2019 | $4,868 | $113,260 | $29,540 | $83,720 |
| 2018 | $4,868 | $113,260 | $29,540 | $83,720 |
| 2017 | $4,381 | $113,260 | $29,540 | $83,720 |
| 2016 | $3,580 | $86,170 | $15,470 | $70,700 |
| 2015 | $3,580 | $86,170 | $15,470 | $70,700 |
| 2014 | $3,580 | $86,170 | $15,470 | $70,700 |
Agents Affiliated with this Home
-

Seller's Agent in 2023
Gene Pica
RE/MAX
(203) 433-2392
8 in this area
386 Total Sales
-

Buyer's Agent in 2023
Joshua Young
Berkshire Hathaway Home Services
(732) 977-5243
2 in this area
82 Total Sales
-

Seller's Agent in 2018
Marilyn Rosa
Rosa Realty LLC
(203) 804-7537
13 in this area
61 Total Sales
Map
Source: SmartMLS
MLS Number: 170098215
APN: NHVN-000164-000708-000900
- 66 Chambers St
- 57 Houston St
- 32 E Pearl St
- 33 Chapel St
- 1 Front St Unit 204
- 191 Ferry St
- 189 Ferry St
- 85 Pierpont St
- 35 Saltonstall Ave
- 123 Chapel St
- 620 Quinnipiac Ave
- 533 Quinnipiac Ave
- 44 Bright St
- 674 Quinnipiac Ave
- 314 Lenox St
- 114 Blatchley Ave
- 308 Poplar St
- 278 Exchange St
- 685 Quinnipiac Ave Unit 685
- 141 Wolcott St
