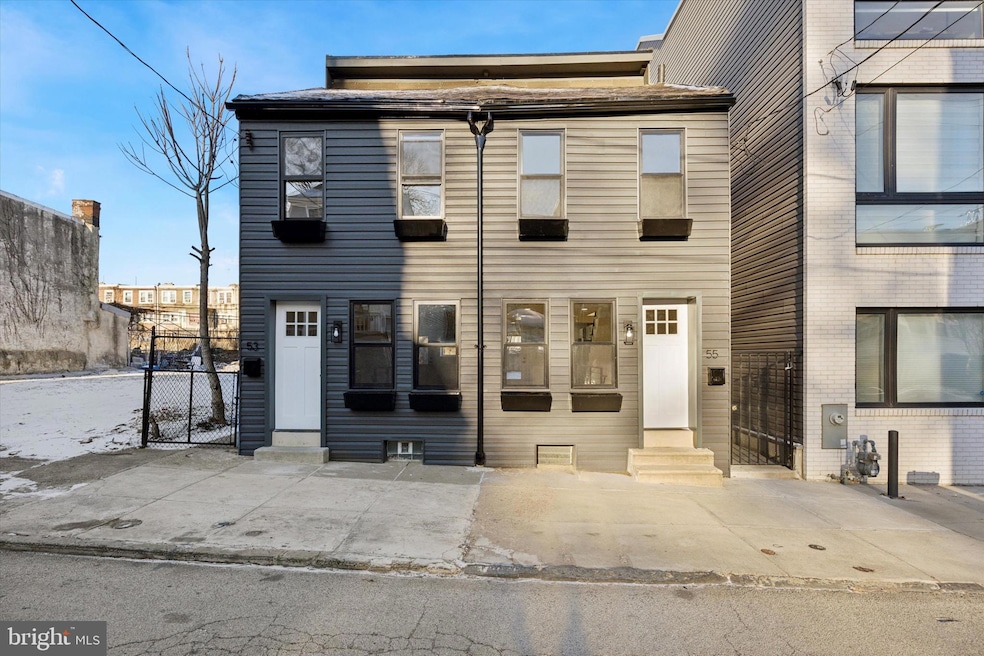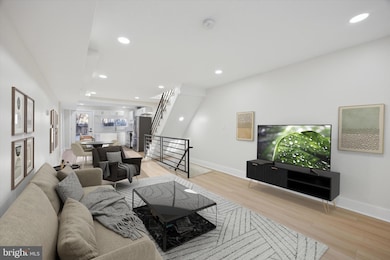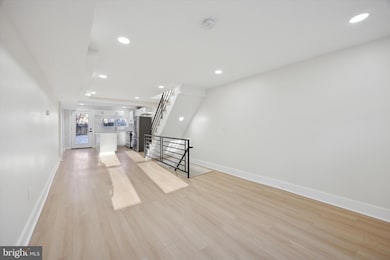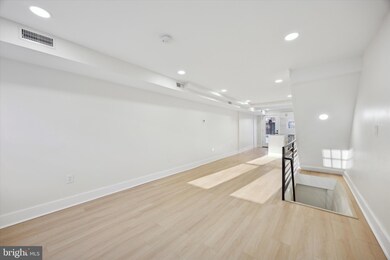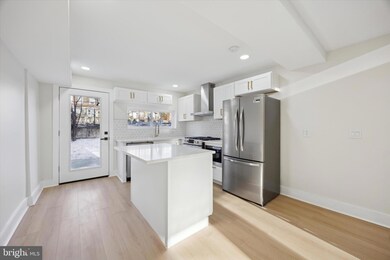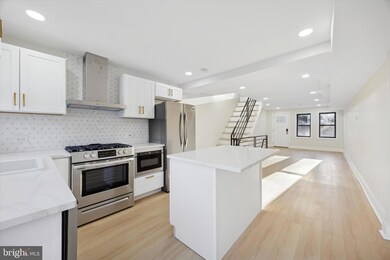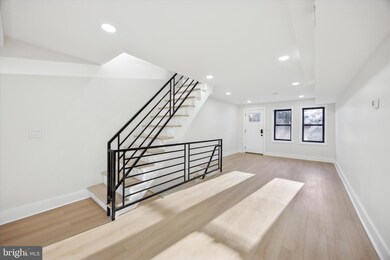55 E Sharpnack St Philadelphia, PA 19119
East Mount Airy NeighborhoodAbout This Home
Welcome to 55 E Sharpnack Street, a beautifully renovated row home set in the desirable neighborhood of East Mount Airy, Philadelphia. This charming property offers brand new modern updates, making it completely move in ready.With 4 bedrooms, 3 full baths, a generous living space, and a brand new kitchen this home is perfect for entertaining. Step inside this light and bright home with classic yet modern fixtures and aesthetics. The living room features light vinyl flooring and an inviting open-concept layout that flows seamlessly into the dining area and kitchen. The kitchen has been fitted with quartz countertops, stainless steel appliances, and tons of cabinet space. Step out the side door to your large fenced in backyard to enjoy more private entertaining space. On the second floor, you’ll find two bedrooms, each with their own bathrooms. The primary bedroom features a large walk-in closet and its own ensuite bathroom. The second bedroom, also has its own bathroom right next door. The bathrooms both feature bright modern finishes. The third floor features two more bedrooms and another full bathroom as well. The concrete basements offers a plethora of opportunities; whether you're looking to put together a home office, another entertainment space, a home gym or additional storage - the possibilities are endless. Located just moments from local shops, parks, and public transportation, this home provides the ultimate convenience. The luxury of the brand new finishes paired with the desirable location make this property your perfect home base. Make 55 E Sharpnack Street your new home! Schedule your showing today!
Townhouse Details
Home Type
- Townhome
Est. Annual Taxes
- $1,669
Year Built
- Built in 1925 | Remodeled in 2024
Lot Details
- 1,283 Sq Ft Lot
- Lot Dimensions are 15.00 x 86.00
Parking
- Off-Street Parking
Home Design
- Semi-Detached or Twin Home
- Poured Concrete
- Frame Construction
- Concrete Perimeter Foundation
Interior Spaces
- Property has 3 Levels
- Basement
Bedrooms and Bathrooms
- 4 Bedrooms
- 3 Full Bathrooms
Accessible Home Design
- More Than Two Accessible Exits
Utilities
- Central Heating and Cooling System
- Electric Water Heater
Listing and Financial Details
- Residential Lease
- Security Deposit $2,200
- 6-Month Min and 12-Month Max Lease Term
- Available 6/30/25
- Assessor Parcel Number 221120900
Community Details
Overview
- Mt Airy Subdivision
Pet Policy
- Pets Allowed
Map
Source: Bright MLS
MLS Number: PAPH2485076
APN: 221120900
- 55 E Sharpnack St
- 49 E Sharpnack St
- 6522 Magnolia St
- 68 E Montana St
- 85 E Sharpnack St
- 124 E Sharpnack St
- 128 E Sharpnack St
- 130 E Sharpnack St
- 99 E Montana St Unit A
- 40 E Springer St
- 6610-12 Germantown Ave
- 6638 Ross St
- 6516 Germantown Ave
- 70 E Springer St
- 111 E Hortter St
- 42 Good St
- 13 W Upsal St
- 135 E Springer St
- 101 E Phil Ellena St
- 6456 Germantown Ave
