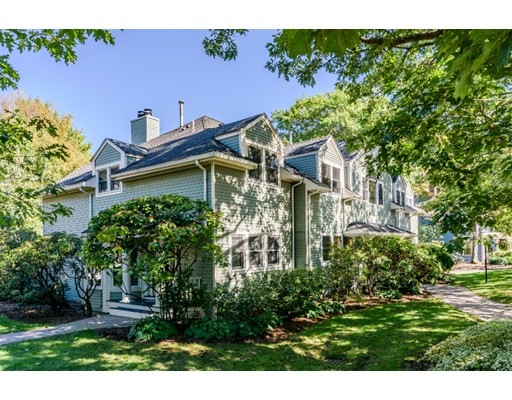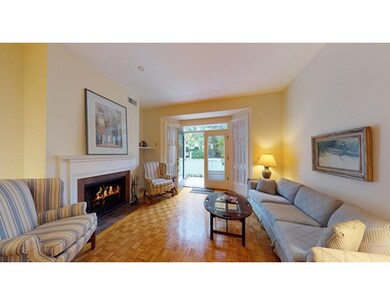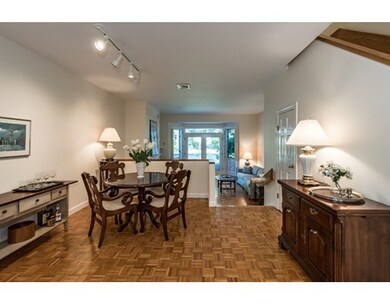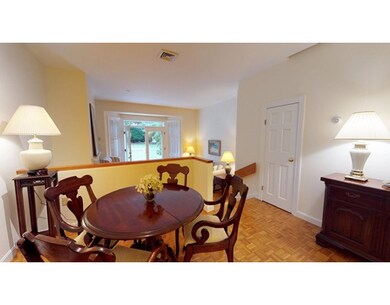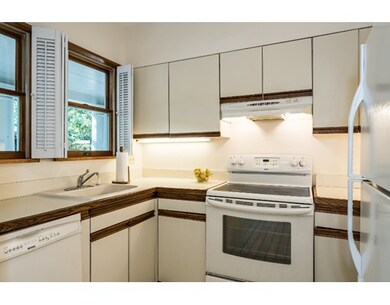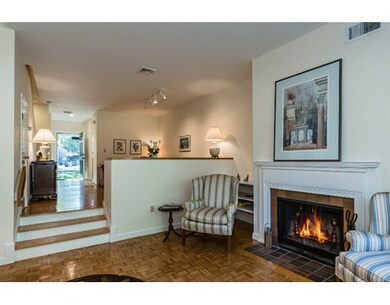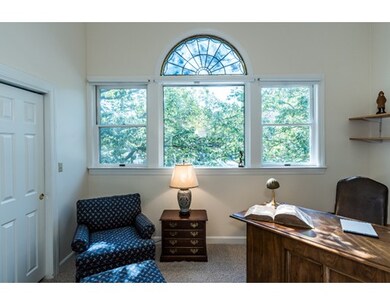
55 Eliot St Unit 43 Jamaica Plain, MA 02130
Jamaica Plain NeighborhoodAbout This Home
As of March 2022Classic multi-level Townhouse on Eliot Street. Rare, sought-after home steps from Jamaica Pond with a great open floor plan. On the grounds of the previous Children's Museum, enjoy a host of amenities that accompany this renowned landmark property. The flow from the Kitchen to spacious Dining area, stepping down to the Living Room with fireplace, and then through the glass door to the private patio makes for easy living and entertaining. With 1.5 Baths and 2 Bedrooms, including a Master with expansive walk-through closet and vanity. Features: wood parquet and tile floors, a Palladian window, cathedral ceilings, central air, and garage parking. Well-tended gardens and lawns boasting walking paths among old-growth trees and shrubs. An urban oasis!
Last Agent to Sell the Property
Coldwell Banker Realty - Boston Listed on: 10/11/2017

Property Details
Home Type
Condominium
Est. Annual Taxes
$11,925
Year Built
1981
Lot Details
0
Listing Details
- Unit Level: 1
- Property Type: Condominium/Co-Op
- CC Type: Condo
- Style: Townhouse
- Other Agent: 1.00
- Year Built Description: Approximate
- Special Features: None
- Property Sub Type: Condos
- Year Built: 1981
Interior Features
- Has Basement: No
- Fireplaces: 1
- Number of Rooms: 5
- Amenities: Public Transportation, Shopping, Swimming Pool, Park, Walk/Jog Trails, Medical Facility, Bike Path, Conservation Area, Private School
- Electric: Circuit Breakers
- Flooring: Wood, Tile, Wall to Wall Carpet
- Bedroom 2: Second Floor, 13X11
- Bathroom #1: First Floor
- Bathroom #2: Second Floor
- Kitchen: First Floor, 9X7
- Laundry Room: Second Floor
- Living Room: First Floor, 16X15
- Master Bedroom: Second Floor, 16X13
- Master Bedroom Description: Bathroom - Full, Closet - Walk-in, Flooring - Wall to Wall Carpet
- Dining Room: First Floor, 14X12
- No Bedrooms: 2
- Full Bathrooms: 1
- Half Bathrooms: 1
- No Living Levels: 2
- Main Lo: K95001
- Main So: K95001
Exterior Features
- Construction: Frame
- Exterior: Clapboard, Wood
- Exterior Unit Features: Patio, Professional Landscaping, Tennis Court
Garage/Parking
- Garage Parking: Detached, Garage Door Opener, Deeded
- Garage Spaces: 1
- Parking: Off-Street, Assigned, Paved Driveway
- Parking Spaces: 1
Utilities
- Cooling Zones: 1
- Heat Zones: 1
- Hot Water: Electric, Tank
- Utility Connections: for Electric Range, Washer Hookup
- Sewer: City/Town Sewer
- Water: City/Town Water
Condo/Co-op/Association
- Condominium Name: Jamaica Pond Estate
- Association Fee Includes: Water, Sewer, Master Insurance, Exterior Maintenance, Landscaping, Snow Removal
- Management: Professional - Off Site
- Pets Allowed: Yes w/ Restrictions
- No Units: 30
- Unit Building: 43
Fee Information
- Fee Interval: Monthly
Lot Info
- Assessor Parcel Number: W:19 P:01852 S:042
- Zoning: Res
Ownership History
Purchase Details
Home Financials for this Owner
Home Financials are based on the most recent Mortgage that was taken out on this home.Purchase Details
Home Financials for this Owner
Home Financials are based on the most recent Mortgage that was taken out on this home.Similar Homes in Jamaica Plain, MA
Home Values in the Area
Average Home Value in this Area
Purchase History
| Date | Type | Sale Price | Title Company |
|---|---|---|---|
| Condominium Deed | $925,000 | None Available | |
| Personal Reps Deed | $690,000 | -- |
Mortgage History
| Date | Status | Loan Amount | Loan Type |
|---|---|---|---|
| Open | $693,750 | Stand Alone Refi Refinance Of Original Loan |
Property History
| Date | Event | Price | Change | Sq Ft Price |
|---|---|---|---|---|
| 03/02/2022 03/02/22 | Sold | $925,000 | +3.4% | $617 / Sq Ft |
| 01/25/2022 01/25/22 | Pending | -- | -- | -- |
| 01/19/2022 01/19/22 | For Sale | $895,000 | +29.7% | $597 / Sq Ft |
| 02/15/2018 02/15/18 | Sold | $690,000 | -1.3% | $461 / Sq Ft |
| 11/21/2017 11/21/17 | Pending | -- | -- | -- |
| 11/17/2017 11/17/17 | For Sale | $699,000 | 0.0% | $467 / Sq Ft |
| 11/13/2017 11/13/17 | Pending | -- | -- | -- |
| 11/10/2017 11/10/17 | Price Changed | $699,000 | -6.8% | $467 / Sq Ft |
| 10/11/2017 10/11/17 | For Sale | $750,000 | -- | $501 / Sq Ft |
Tax History Compared to Growth
Tax History
| Year | Tax Paid | Tax Assessment Tax Assessment Total Assessment is a certain percentage of the fair market value that is determined by local assessors to be the total taxable value of land and additions on the property. | Land | Improvement |
|---|---|---|---|---|
| 2025 | $11,925 | $1,029,800 | $0 | $1,029,800 |
| 2024 | $10,109 | $927,400 | $0 | $927,400 |
| 2023 | $9,478 | $882,500 | $0 | $882,500 |
| 2022 | $7,683 | $706,200 | $0 | $706,200 |
| 2021 | $7,387 | $692,300 | $0 | $692,300 |
| 2020 | $7,260 | $687,500 | $0 | $687,500 |
| 2019 | $7,201 | $683,200 | $0 | $683,200 |
| 2018 | $6,346 | $605,500 | $0 | $605,500 |
| 2017 | $6,168 | $582,400 | $0 | $582,400 |
| 2016 | $6,045 | $549,500 | $0 | $549,500 |
| 2015 | $6,539 | $540,000 | $0 | $540,000 |
| 2014 | $6,232 | $495,400 | $0 | $495,400 |
Agents Affiliated with this Home
-
Cervone Deegan Team
C
Seller's Agent in 2022
Cervone Deegan Team
Coldwell Banker Realty - Boston
(617) 266-4430
22 in this area
44 Total Sales
-
Constance Cervone

Seller Co-Listing Agent in 2022
Constance Cervone
Coldwell Banker Realty - Boston
(617) 429-2349
13 in this area
18 Total Sales
-
Kim Miles

Buyer's Agent in 2022
Kim Miles
Berkshire Hathaway HomeServices Warren Residential
(617) 763-1640
3 in this area
17 Total Sales
-
Nakema Arrington

Buyer's Agent in 2018
Nakema Arrington
Advisors Living - Canton
(617) 960-7139
34 Total Sales
Map
Source: MLS Property Information Network (MLS PIN)
MLS Number: 72241517
APN: JAMA-000000-000019-001852-000042
- 100 Pond St Unit 11
- 3 Regent Cir Unit 1
- 3 Regent Cir Unit 3
- 17 Myrtle St
- 26 Grovenor Rd Unit 1
- 34 Arborway
- 21 Grovenor Rd Unit 3
- 18 Pond St Unit 2
- 40 Pond St Unit 2
- 33 Pond Cir
- 4 Greenough Ave
- 8 Greenough Ave
- 12-14 Harris Ave
- 31 Parley Ave
- 3 Parley Vale Unit 1R
- 11 Robinwood Ave
- 17 Alveston St Unit B
- 17 Alveston St Unit 2
- 17 Alveston St Unit 1
- 9 Sedgwick St Unit 1
