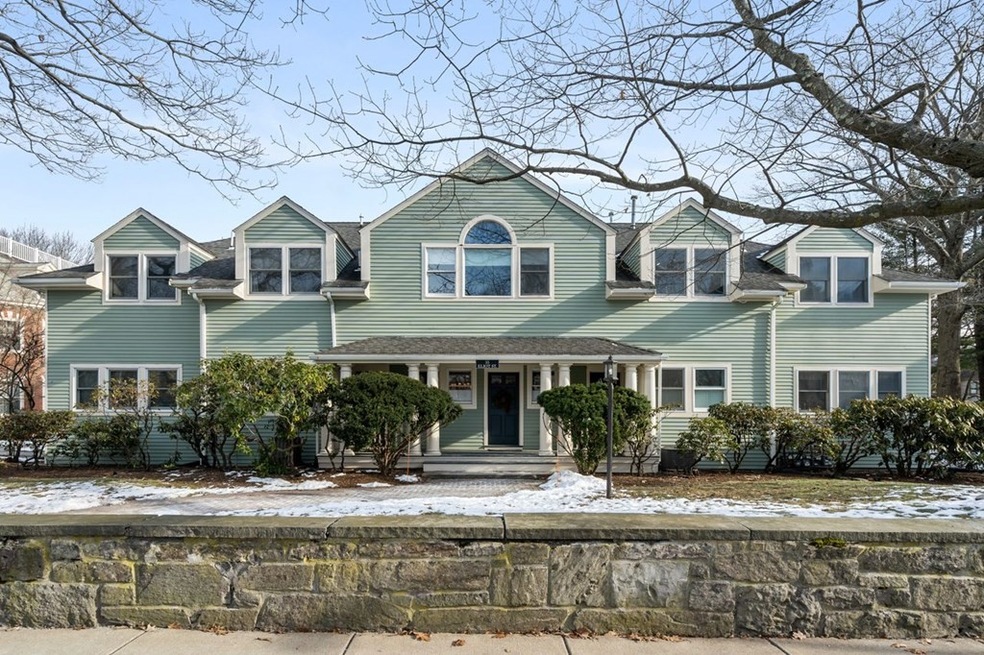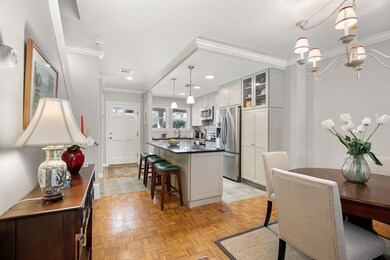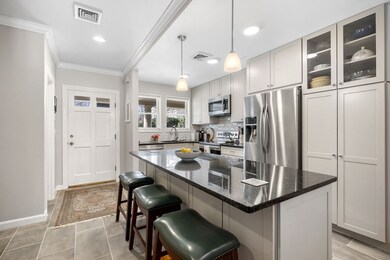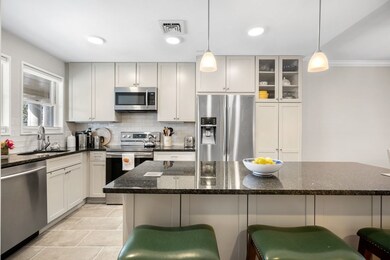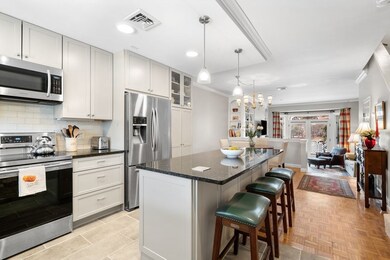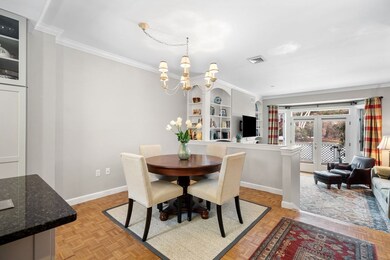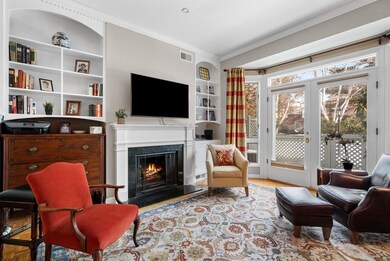
55 Eliot St Unit 43 Jamaica Plain, MA 02130
Jamaica Plain NeighborhoodHighlights
- Golf Course Community
- Open Floorplan
- Landscaped Professionally
- Medical Services
- Custom Closet System
- 5-minute walk to Brewer-Burroughs Playground
About This Home
As of March 2022Stunning 2-bedroom townhome located two doors from Jamaica Pond overlooking lush grounds of Jamaica Pond Estates. The open floor plan hosts a gorgeous kitchen with full island, polished granite counters, stainless appliances and slate floors. Step down from the dining area to the living room, an intimate relaxing space with built-in bookshelves, floor-to-ceiling windows, parquet floors, fireplace and glass doors to the private brick patio. Two generous bedrooms feature vaulted ceilings, Palladian stained glass window, and the primary bedroom with walk-in closet & direct access to the updated tile bath. With a new powder room, in-unit laundry, central AC, professional landscaping and garage parking at your door, this is luxury living at its best! Common gardens offer meandering paths among old-growth trees & shrubs. Nearby Longwood Medical, transportation and all of JP’s restaurants, shops and pleasures. Along Jamaica Pond, sailing and evening sunsets are yours. A bucolic urban retreat.
Last Agent to Sell the Property
Coldwell Banker Realty - Boston Listed on: 01/19/2022

Townhouse Details
Home Type
- Townhome
Est. Annual Taxes
- $7,749
Year Built
- Built in 1981 | Remodeled
Lot Details
- Near Conservation Area
- Two or More Common Walls
- Landscaped Professionally
HOA Fees
- $722 Monthly HOA Fees
Parking
- 1 Car Detached Garage
- Parking Storage or Cabinetry
- Garage Door Opener
- Open Parking
- Off-Street Parking
- Deeded Parking
- Assigned Parking
Home Design
- Frame Construction
- Shingle Roof
Interior Spaces
- 1,498 Sq Ft Home
- 2-Story Property
- Open Floorplan
- Crown Molding
- Vaulted Ceiling
- Ceiling Fan
- Recessed Lighting
- Decorative Lighting
- Light Fixtures
- Insulated Windows
- Stained Glass
- Bay Window
- Picture Window
- Living Room with Fireplace
- Exterior Basement Entry
Kitchen
- Breakfast Bar
- Range
- Microwave
- Dishwasher
- Stainless Steel Appliances
- Kitchen Island
- Solid Surface Countertops
- Disposal
Flooring
- Wood
- Parquet
- Wall to Wall Carpet
- Ceramic Tile
Bedrooms and Bathrooms
- 2 Bedrooms
- Primary bedroom located on second floor
- Custom Closet System
- Linen Closet
- Walk-In Closet
- Bathtub with Shower
Laundry
- Laundry on upper level
- Dryer
- Washer
Outdoor Features
- Deck
- Enclosed patio or porch
Location
- Property is near public transit
- Property is near schools
Utilities
- Central Heating and Cooling System
- 1 Cooling Zone
- 1 Heating Zone
- Heating System Uses Natural Gas
- Individual Controls for Heating
- Electric Water Heater
Listing and Financial Details
- Assessor Parcel Number W:19 P:01852 S:042,1350962
Community Details
Overview
- Association fees include water, sewer, insurance, maintenance structure, ground maintenance, snow removal
- 30 Units
Amenities
- Medical Services
- Shops
Recreation
- Golf Course Community
- Tennis Courts
- Park
- Jogging Path
- Bike Trail
Pet Policy
- Breed Restrictions
Ownership History
Purchase Details
Home Financials for this Owner
Home Financials are based on the most recent Mortgage that was taken out on this home.Purchase Details
Home Financials for this Owner
Home Financials are based on the most recent Mortgage that was taken out on this home.Similar Homes in the area
Home Values in the Area
Average Home Value in this Area
Purchase History
| Date | Type | Sale Price | Title Company |
|---|---|---|---|
| Condominium Deed | $925,000 | None Available | |
| Personal Reps Deed | $690,000 | -- |
Mortgage History
| Date | Status | Loan Amount | Loan Type |
|---|---|---|---|
| Open | $693,750 | Stand Alone Refi Refinance Of Original Loan |
Property History
| Date | Event | Price | Change | Sq Ft Price |
|---|---|---|---|---|
| 03/02/2022 03/02/22 | Sold | $925,000 | +3.4% | $617 / Sq Ft |
| 01/25/2022 01/25/22 | Pending | -- | -- | -- |
| 01/19/2022 01/19/22 | For Sale | $895,000 | +29.7% | $597 / Sq Ft |
| 02/15/2018 02/15/18 | Sold | $690,000 | -1.3% | $461 / Sq Ft |
| 11/21/2017 11/21/17 | Pending | -- | -- | -- |
| 11/17/2017 11/17/17 | For Sale | $699,000 | 0.0% | $467 / Sq Ft |
| 11/13/2017 11/13/17 | Pending | -- | -- | -- |
| 11/10/2017 11/10/17 | Price Changed | $699,000 | -6.8% | $467 / Sq Ft |
| 10/11/2017 10/11/17 | For Sale | $750,000 | -- | $501 / Sq Ft |
Tax History Compared to Growth
Tax History
| Year | Tax Paid | Tax Assessment Tax Assessment Total Assessment is a certain percentage of the fair market value that is determined by local assessors to be the total taxable value of land and additions on the property. | Land | Improvement |
|---|---|---|---|---|
| 2025 | $11,925 | $1,029,800 | $0 | $1,029,800 |
| 2024 | $10,109 | $927,400 | $0 | $927,400 |
| 2023 | $9,478 | $882,500 | $0 | $882,500 |
| 2022 | $7,683 | $706,200 | $0 | $706,200 |
| 2021 | $7,387 | $692,300 | $0 | $692,300 |
| 2020 | $7,260 | $687,500 | $0 | $687,500 |
| 2019 | $7,201 | $683,200 | $0 | $683,200 |
| 2018 | $6,346 | $605,500 | $0 | $605,500 |
| 2017 | $6,168 | $582,400 | $0 | $582,400 |
| 2016 | $6,045 | $549,500 | $0 | $549,500 |
| 2015 | $6,539 | $540,000 | $0 | $540,000 |
| 2014 | $6,232 | $495,400 | $0 | $495,400 |
Agents Affiliated with this Home
-
Cervone Deegan Team
C
Seller's Agent in 2022
Cervone Deegan Team
Coldwell Banker Realty - Boston
(617) 266-4430
22 in this area
44 Total Sales
-
Constance Cervone

Seller Co-Listing Agent in 2022
Constance Cervone
Coldwell Banker Realty - Boston
(617) 429-2349
13 in this area
18 Total Sales
-
Kim Miles

Buyer's Agent in 2022
Kim Miles
Berkshire Hathaway HomeServices Warren Residential
(617) 763-1640
3 in this area
17 Total Sales
-
Nakema Arrington

Buyer's Agent in 2018
Nakema Arrington
Advisors Living - Canton
(617) 960-7139
34 Total Sales
Map
Source: MLS Property Information Network (MLS PIN)
MLS Number: 72935285
APN: JAMA-000000-000019-001852-000042
- 100 Pond St Unit 11
- 3 Regent Cir Unit 1
- 3 Regent Cir Unit 3
- 17 Myrtle St
- 26 Grovenor Rd Unit 1
- 34 Arborway
- 21 Grovenor Rd Unit 3
- 18 Pond St Unit 2
- 40 Pond St Unit 2
- 33 Pond Cir
- 4 Greenough Ave
- 8 Greenough Ave
- 12-14 Harris Ave
- 31 Parley Ave
- 3 Parley Vale Unit 1R
- 11 Robinwood Ave
- 17 Alveston St Unit B
- 17 Alveston St Unit 2
- 17 Alveston St Unit 1
- 9 Sedgwick St Unit 1
