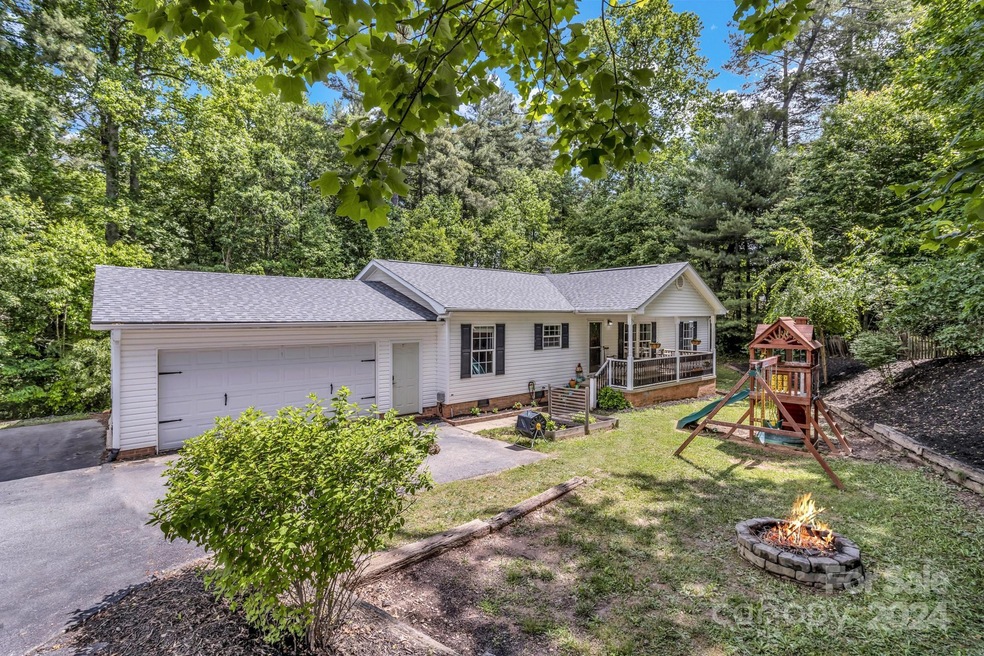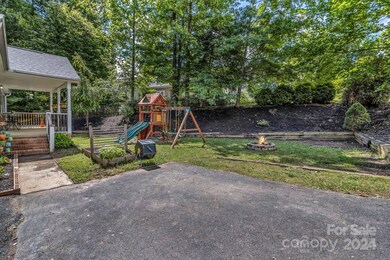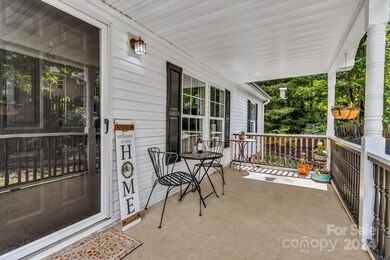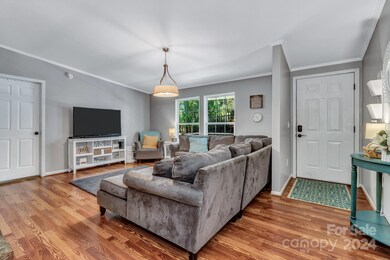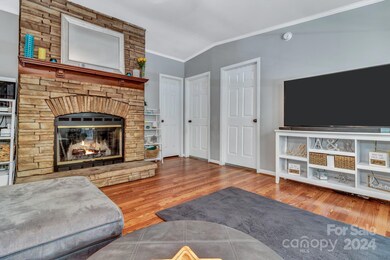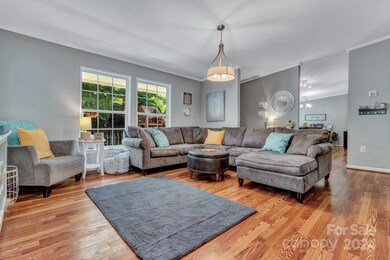
55 Founders Way Arden, NC 28704
Lake Julian NeighborhoodHighlights
- Open Floorplan
- Private Lot
- 2 Car Attached Garage
- T.C. Roberson High School Rated A
- Covered Patio or Porch
- Walk-In Closet
About This Home
As of July 2024Discover your dream home in this charming 1474 square foot gem nestled on a serene .46-acre lot. This move-in ready abode boasts 3 bedrooms, 2 bathrooms, and ample storage space throughout. The spacious kitchen beckons culinary adventures, and a cozy fireplace in the living room creates the perfect ambiance for relaxation. Enjoy the luxury of a brand-new roof installed in 2024, alongside updated HVAC, furnace, refrigerator, dishwasher, and water heater in 2020. Outside, the expansive backyard invites relaxation and outdoor activities, perfect for creating lasting memories. Embrace the comfort and style of modern living - schedule your showing today and make this house your new home sweet home!
Last Agent to Sell the Property
NextHome Partners Brokerage Email: adavidchuk@kw.com License #349105 Listed on: 05/23/2024
Property Details
Home Type
- Modular Prefabricated Home
Est. Annual Taxes
- $1,663
Year Built
- Built in 2002
Lot Details
- Private Lot
- Lot Has A Rolling Slope
HOA Fees
- $22 Monthly HOA Fees
Parking
- 2 Car Attached Garage
- Driveway
Home Design
- Composition Roof
- Vinyl Siding
Interior Spaces
- 1,474 Sq Ft Home
- 1-Story Property
- Open Floorplan
- Wood Burning Fireplace
- Insulated Windows
- Living Room with Fireplace
- Crawl Space
- Laundry Room
Kitchen
- Electric Oven
- Electric Range
- Dishwasher
Bedrooms and Bathrooms
- 3 Main Level Bedrooms
- Walk-In Closet
- 2 Full Bathrooms
Outdoor Features
- Covered Patio or Porch
- Fire Pit
Schools
- Avery's Creek/Koontz Elementary School
- Valley Springs Middle School
- T.C. Roberson High School
Utilities
- Forced Air Heating and Cooling System
- Heat Pump System
Community Details
- Meadows Of Bradley Branch Subdivision
- Mandatory home owners association
Listing and Financial Details
- Assessor Parcel Number 9643-89-3700-00000
Ownership History
Purchase Details
Home Financials for this Owner
Home Financials are based on the most recent Mortgage that was taken out on this home.Purchase Details
Home Financials for this Owner
Home Financials are based on the most recent Mortgage that was taken out on this home.Purchase Details
Home Financials for this Owner
Home Financials are based on the most recent Mortgage that was taken out on this home.Purchase Details
Home Financials for this Owner
Home Financials are based on the most recent Mortgage that was taken out on this home.Purchase Details
Home Financials for this Owner
Home Financials are based on the most recent Mortgage that was taken out on this home.Purchase Details
Home Financials for this Owner
Home Financials are based on the most recent Mortgage that was taken out on this home.Similar Homes in Arden, NC
Home Values in the Area
Average Home Value in this Area
Purchase History
| Date | Type | Sale Price | Title Company |
|---|---|---|---|
| Warranty Deed | $395,000 | None Listed On Document | |
| Warranty Deed | $174,000 | None Available | |
| Warranty Deed | $160,000 | None Available | |
| Warranty Deed | $160,000 | None Available | |
| Warranty Deed | $147,500 | -- | |
| Warranty Deed | $140,000 | -- |
Mortgage History
| Date | Status | Loan Amount | Loan Type |
|---|---|---|---|
| Open | $375,250 | New Conventional | |
| Previous Owner | $170,400 | Adjustable Rate Mortgage/ARM | |
| Previous Owner | $33,000 | Credit Line Revolving | |
| Previous Owner | $175,000 | Adjustable Rate Mortgage/ARM | |
| Previous Owner | $160,000 | Adjustable Rate Mortgage/ARM | |
| Previous Owner | $110,000 | Purchase Money Mortgage | |
| Previous Owner | $100,000 | Fannie Mae Freddie Mac | |
| Previous Owner | $28,000 | Unknown | |
| Previous Owner | $111,450 | No Value Available |
Property History
| Date | Event | Price | Change | Sq Ft Price |
|---|---|---|---|---|
| 07/22/2024 07/22/24 | Sold | $395,000 | -1.2% | $268 / Sq Ft |
| 06/22/2024 06/22/24 | Pending | -- | -- | -- |
| 06/17/2024 06/17/24 | Price Changed | $399,900 | -1.2% | $271 / Sq Ft |
| 06/06/2024 06/06/24 | Price Changed | $404,900 | -1.0% | $275 / Sq Ft |
| 05/23/2024 05/23/24 | For Sale | $408,900 | +135.0% | $277 / Sq Ft |
| 01/29/2015 01/29/15 | Sold | $174,000 | -5.9% | $124 / Sq Ft |
| 12/28/2014 12/28/14 | Pending | -- | -- | -- |
| 12/17/2014 12/17/14 | For Sale | $184,900 | +15.6% | $131 / Sq Ft |
| 03/25/2014 03/25/14 | Sold | $160,000 | -4.8% | $114 / Sq Ft |
| 02/23/2014 02/23/14 | Pending | -- | -- | -- |
| 10/03/2013 10/03/13 | For Sale | $168,000 | -- | $119 / Sq Ft |
Tax History Compared to Growth
Tax History
| Year | Tax Paid | Tax Assessment Tax Assessment Total Assessment is a certain percentage of the fair market value that is determined by local assessors to be the total taxable value of land and additions on the property. | Land | Improvement |
|---|---|---|---|---|
| 2024 | $1,663 | $270,100 | $39,000 | $231,100 |
| 2023 | $1,663 | $270,100 | $39,000 | $231,100 |
| 2022 | $1,583 | $270,100 | $0 | $0 |
| 2021 | $1,583 | $270,100 | $0 | $0 |
| 2020 | $1,375 | $218,200 | $0 | $0 |
| 2019 | $1,375 | $218,200 | $0 | $0 |
| 2018 | $1,375 | $218,200 | $0 | $0 |
| 2017 | $1,375 | $173,400 | $0 | $0 |
| 2016 | $1,205 | $173,400 | $0 | $0 |
| 2015 | $1,205 | $173,400 | $0 | $0 |
| 2014 | $1,205 | $173,400 | $0 | $0 |
Agents Affiliated with this Home
-
Aleksey Davidchuk

Seller's Agent in 2024
Aleksey Davidchuk
NextHome Partners
(828) 772-1377
2 in this area
42 Total Sales
-
Beth Zabriskie

Buyer's Agent in 2024
Beth Zabriskie
Homesource Realty INC
(828) 273-6724
1 in this area
168 Total Sales
-
Elena Peters

Seller's Agent in 2015
Elena Peters
Allen Tate/Beverly-Hanks Asheville-Biltmore Park
(828) 216-9897
81 Total Sales
-
Maria Atkins
M
Buyer's Agent in 2015
Maria Atkins
Unique: A Real Estate Collective
(828) 777-8652
2 in this area
40 Total Sales
-
S
Seller's Agent in 2014
Shirley Johnes
Century 21 Mountain Lifestyles/S. Hend
Map
Source: Canopy MLS (Canopy Realtor® Association)
MLS Number: 4143427
APN: 9643-89-3700-00000
- 56 Founders Way
- 202 Lupine Field Way
- 43 Sunny Meadows Blvd
- 4 Lilac Fields Way
- 4 Chambers Garden Dr
- 419 Burdock Ln
- 96 Sunny Meadows Blvd Unit 47
- 18 Winterhawk Dr
- 35 Glenview Place
- 11 Berry Crest Ln
- 7 Berry Crest Ln
- 319 Glenn Bridge Rd Unit 2-4
- 550 Airport Rd Unit Lot 4
- 550 Airport Rd Unit Lot 3
- 8 Heartleaf Cir
- 207 Weybridge Dr
- 34 Douglas Fir Ave
- 124 New Rockwood Rd
- 1157 Standing Deer Trace Unit 128
- 30 Douglas Fir Ave
