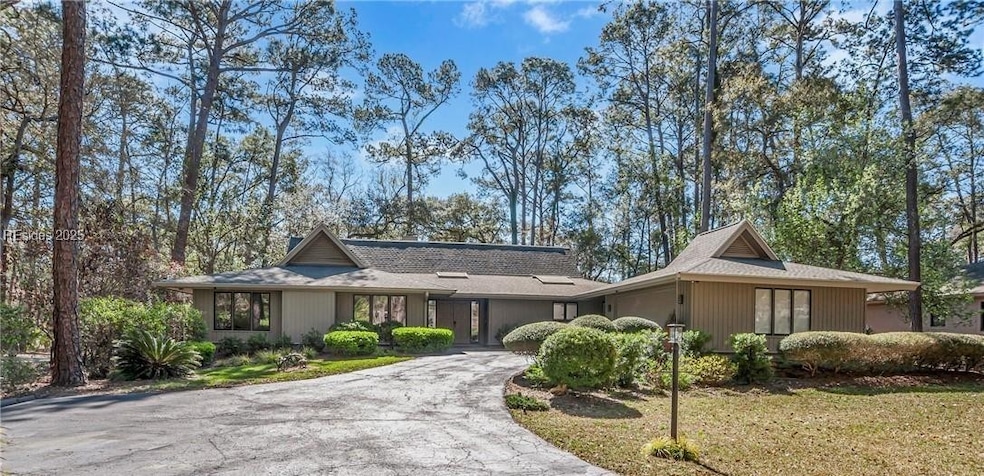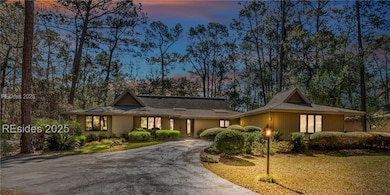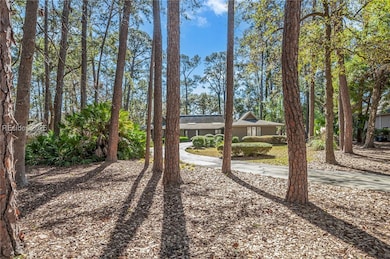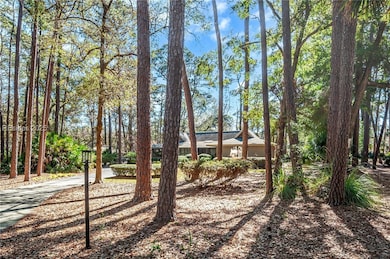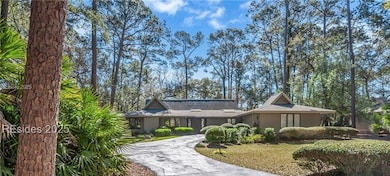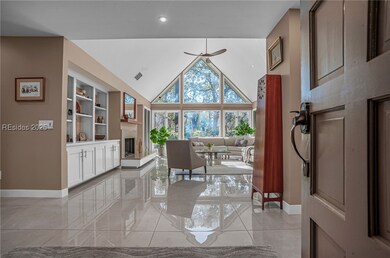
$1,149,000
- 3 Beds
- 2 Baths
- 1,272 Sq Ft
- 5 Bittern St
- Hilton Head Island, SC
Discover coastal bliss at 5 Bittern St. This beautifully renovated property offers unparalleled access to the beach, entertainment, dining, golf & much more. Recently updated in 2024, the home features brand-new plumbing, HVAC, roof, full interior renovation including kitchen, beds & baths. Fresh landscaping & irrigation.4 minutes to the beach, 1 minute walk to Coligny Plaza,
Coast Professionals COAST PROFESSIONALS Brokered by EXP Realty
