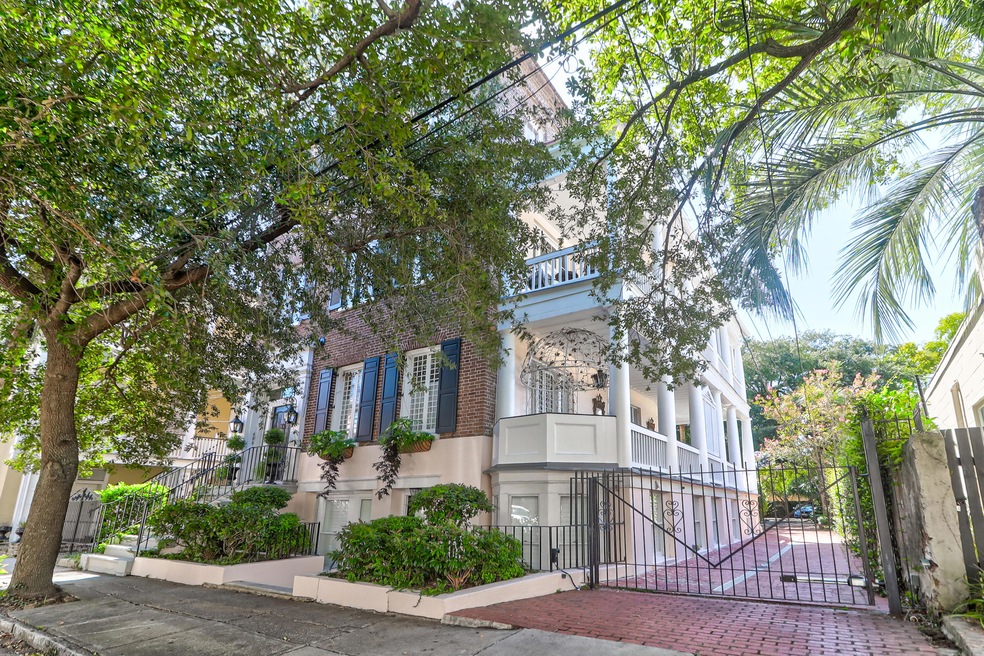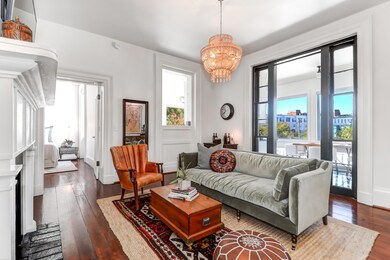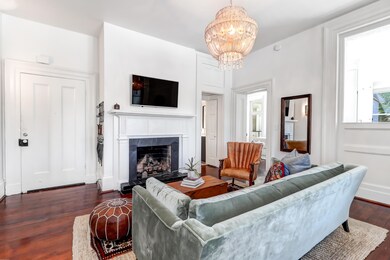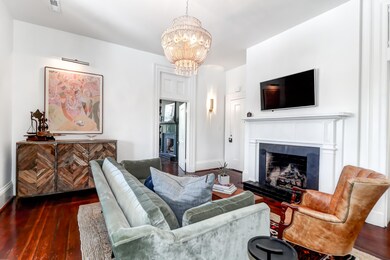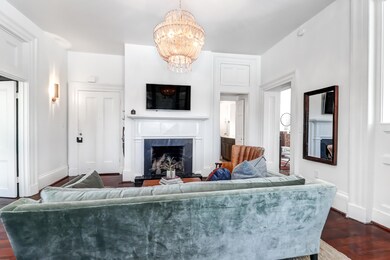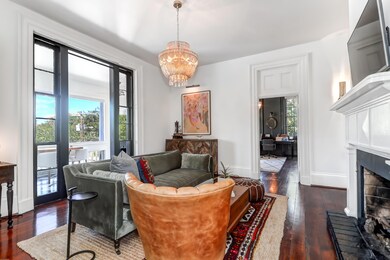
55 Hasell St Unit B Charleston, SC 29401
Charleston City Market NeighborhoodHighlights
- Fireplace in Bedroom
- High Ceiling
- Eat-In Kitchen
- Marble Flooring
- Front Porch
- 3-minute walk to Lawrimore Park
About This Home
As of October 2023Stunning second floor condominium in historic Ansonborough! Widely considered the most walkable neighborhood in Charleston with the finest shopping, restaurants and entertainment steps away! Completely renovated with gorgeous new kitchen and bathrooms. Grand living spaces with 12-foot ceilings and three working gas fireplaces. Spacious primary suite with large bathroom and walk-in closet. Kitchen features Italian marble flooring with Bertazzoni dual fuel range and Blomberg refrigerator. Built-in wet bar for entertaining with instant hot water, wine cabinet, and beverage cooler. Enjoy the outdoor space with fire pit in the beautiful shaded courtyard under the spectacular grand oak tree. Gated parking. Extra storage. Sconces in both bedrooms do not convey.
Last Agent to Sell the Property
Carriage Properties LLC License #20584 Listed on: 09/05/2023
Home Details
Home Type
- Single Family
Est. Annual Taxes
- $10,239
Year Built
- Built in 1800
HOA Fees
- $762 Monthly HOA Fees
Parking
- Off-Street Parking
Home Design
- Metal Roof
Interior Spaces
- 1,659 Sq Ft Home
- 4-Story Property
- Smooth Ceilings
- High Ceiling
- Ceiling Fan
- Living Room with Fireplace
- 3 Fireplaces
Kitchen
- Eat-In Kitchen
- Dishwasher
Flooring
- Wood
- Marble
Bedrooms and Bathrooms
- 2 Bedrooms
- Fireplace in Bedroom
- Walk-In Closet
- 2 Full Bathrooms
Outdoor Features
- Front Porch
Schools
- Memminger Elementary School
- Courtenay Middle School
- Burke High School
Utilities
- Central Air
- No Heating
Community Details
Overview
- Front Yard Maintenance
- Ansonborough Subdivision
Amenities
- Community Storage Space
Ownership History
Purchase Details
Home Financials for this Owner
Home Financials are based on the most recent Mortgage that was taken out on this home.Purchase Details
Home Financials for this Owner
Home Financials are based on the most recent Mortgage that was taken out on this home.Purchase Details
Home Financials for this Owner
Home Financials are based on the most recent Mortgage that was taken out on this home.Purchase Details
Home Financials for this Owner
Home Financials are based on the most recent Mortgage that was taken out on this home.Purchase Details
Purchase Details
Similar Homes in the area
Home Values in the Area
Average Home Value in this Area
Purchase History
| Date | Type | Sale Price | Title Company |
|---|---|---|---|
| Deed | $1,695,000 | None Listed On Document | |
| Quit Claim Deed | -- | None Listed On Document | |
| Warranty Deed | $640,000 | None Available | |
| Warranty Deed | $642,500 | -- | |
| Quit Claim Deed | -- | -- | |
| Deed | $492,000 | -- |
Mortgage History
| Date | Status | Loan Amount | Loan Type |
|---|---|---|---|
| Open | $895,000 | New Conventional | |
| Previous Owner | $250,000 | New Conventional | |
| Previous Owner | $392,500 | New Conventional |
Property History
| Date | Event | Price | Change | Sq Ft Price |
|---|---|---|---|---|
| 10/12/2023 10/12/23 | Sold | $1,695,000 | 0.0% | $1,022 / Sq Ft |
| 09/05/2023 09/05/23 | For Sale | $1,695,000 | +164.8% | $1,022 / Sq Ft |
| 10/20/2020 10/20/20 | Sold | $640,000 | 0.0% | $386 / Sq Ft |
| 09/20/2020 09/20/20 | Pending | -- | -- | -- |
| 04/30/2020 04/30/20 | For Sale | $640,000 | -- | $386 / Sq Ft |
Tax History Compared to Growth
Tax History
| Year | Tax Paid | Tax Assessment Tax Assessment Total Assessment is a certain percentage of the fair market value that is determined by local assessors to be the total taxable value of land and additions on the property. | Land | Improvement |
|---|---|---|---|---|
| 2023 | $28,992 | $28,290 | $0 | $0 |
| 2022 | $4,599 | $38,400 | $0 | $0 |
| 2021 | $3,252 | $25,600 | $0 | $0 |
| 2020 | $11,172 | $38,400 | $0 | $0 |
| 2019 | $10,203 | $37,200 | $0 | $0 |
| 2017 | $9,744 | $37,200 | $0 | $0 |
| 2016 | $9,425 | $37,200 | $0 | $0 |
| 2015 | $8,994 | $37,200 | $0 | $0 |
| 2014 | $7,157 | $0 | $0 | $0 |
| 2011 | -- | $0 | $0 | $0 |
Agents Affiliated with this Home
-
Laurie Tarleton

Seller's Agent in 2023
Laurie Tarleton
Carriage Properties LLC
(843) 324-5272
9 in this area
43 Total Sales
-
Steve Peters

Seller Co-Listing Agent in 2023
Steve Peters
Carriage Properties LLC
(843) 460-0020
6 in this area
13 Total Sales
-
Tyler Fisher
T
Buyer's Agent in 2023
Tyler Fisher
Debbie Fisher Hometown Realty, LLC
(315) 521-8590
2 in this area
10 Total Sales
-
Lois Lane

Seller's Agent in 2020
Lois Lane
Lois Lane Properties
(843) 270-2797
10 in this area
104 Total Sales
-
Lexi Gladman

Buyer's Agent in 2020
Lexi Gladman
The Boulevard Company
(404) 683-0512
1 in this area
57 Total Sales
Map
Source: CHS Regional MLS
MLS Number: 23020341
APN: 458-05-01-137
- 53 Hasell St Unit H
- 34 Pinckney St
- 43 Hasell St
- 259 E Bay St Unit 7C
- 259 E Bay St Unit 1A
- 17 Wentworth St
- 35 Society St Unit H
- 35 Society St Unit D
- 42 Society St
- 62 Society St
- 30 Society St
- 278 Meeting St
- 73 Anson St
- 284 Meeting St Unit 203
- 284 Meeting St Unit 303
- 284 Meeting St Unit 202
- 284 Meeting St Unit 301
- 284 Meeting St Unit 302
- 284 Meeting St Unit 201
- 76 Society St Unit 33
