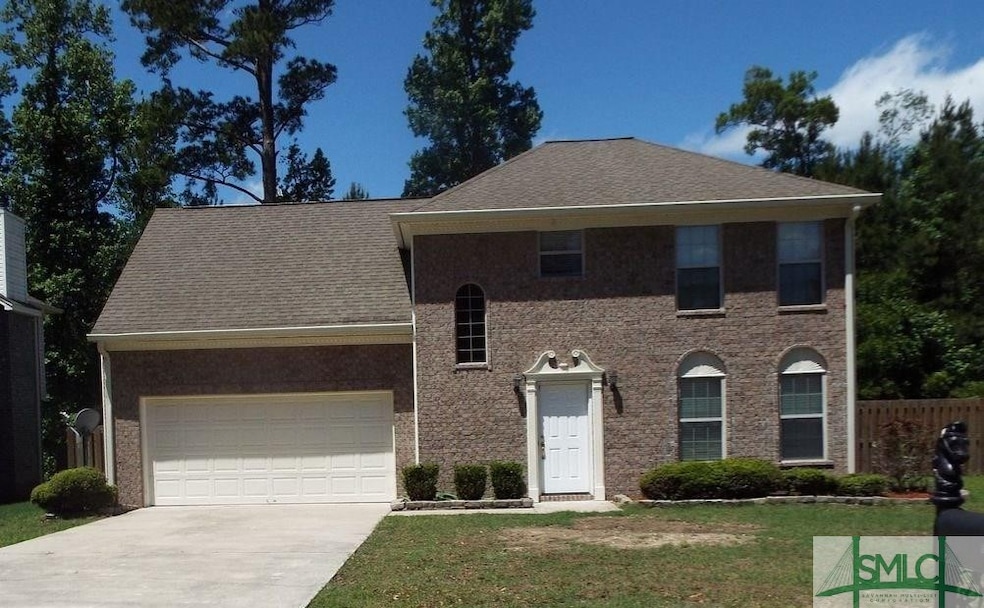
55 Heritage Way Savannah, GA 31419
Berwick NeighborhoodHighlights
- Traditional Architecture
- Covered Patio or Porch
- Fenced Yard
- Community Pool
- Breakfast Area or Nook
- 2 Car Attached Garage
About This Home
As of June 2025This lovely 4-bedroom, 2.5-bath home is located in the popular Legacy Square Subdivision. With an open floor plan, it’s easy to move between the living room, kitchen, and dining area—great for both everyday life and entertaining.
Enjoy the outdoors in your private, fenced backyard—perfect for relaxing or spending time with family and friends. You’ll love the convenient location, just a short drive to schools, parks, shopping, and dining.
Don’t miss out on this wonderful home!
Last Agent to Sell the Property
Prestige Coastal Prop, LLC License #314620 Listed on: 02/04/2025
Home Details
Home Type
- Single Family
Est. Annual Taxes
- $4,256
Year Built
- Built in 2005
Lot Details
- 8,712 Sq Ft Lot
- Fenced Yard
- Wood Fence
- Property is zoned R1
HOA Fees
- $54 Monthly HOA Fees
Parking
- 2 Car Attached Garage
- Garage Door Opener
Home Design
- Traditional Architecture
- Brick Exterior Construction
- Slab Foundation
- Asphalt Roof
- Aluminum Siding
Interior Spaces
- 2,156 Sq Ft Home
- 2-Story Property
- Tray Ceiling
- Recessed Lighting
- Entrance Foyer
- Pull Down Stairs to Attic
Kitchen
- Breakfast Area or Nook
- Self-Cleaning Oven
- Range
- Microwave
- Dishwasher
- Disposal
Bedrooms and Bathrooms
- 4 Bedrooms
- Primary Bedroom Upstairs
- Double Vanity
- Bathtub with Shower
- Garden Bath
Laundry
- Laundry Room
- Washer and Dryer Hookup
Home Security
- Storm Windows
- Storm Doors
Outdoor Features
- Covered Patio or Porch
Schools
- Gould Elementary School
- West Chatham Middle School
- Hampstead High School
Utilities
- Central Heating and Cooling System
- Heat Pump System
- Underground Utilities
- Electric Water Heater
Listing and Financial Details
- Tax Lot 222
- Assessor Parcel Number 11008B06037
Community Details
Overview
- Legacy Square HOA, Phone Number (912) 417-6390
- Legacy Square Subdivision
Amenities
- Shops
Recreation
- Community Pool
Ownership History
Purchase Details
Home Financials for this Owner
Home Financials are based on the most recent Mortgage that was taken out on this home.Similar Homes in Savannah, GA
Home Values in the Area
Average Home Value in this Area
Purchase History
| Date | Type | Sale Price | Title Company |
|---|---|---|---|
| Deed | $185,300 | -- |
Mortgage History
| Date | Status | Loan Amount | Loan Type |
|---|---|---|---|
| Open | $316,562 | VA | |
| Closed | $156,978 | VA | |
| Closed | $189,192 | VA |
Property History
| Date | Event | Price | Change | Sq Ft Price |
|---|---|---|---|---|
| 06/05/2025 06/05/25 | Sold | $309,900 | -3.0% | $144 / Sq Ft |
| 05/29/2025 05/29/25 | Pending | -- | -- | -- |
| 04/16/2025 04/16/25 | Price Changed | $319,500 | -1.5% | $148 / Sq Ft |
| 04/10/2025 04/10/25 | Price Changed | $324,500 | -4.7% | $151 / Sq Ft |
| 02/04/2025 02/04/25 | For Sale | $340,500 | 0.0% | $158 / Sq Ft |
| 06/18/2020 06/18/20 | Rented | $1,550 | 0.0% | -- |
| 06/01/2020 06/01/20 | For Rent | $1,550 | -- | -- |
Tax History Compared to Growth
Tax History
| Year | Tax Paid | Tax Assessment Tax Assessment Total Assessment is a certain percentage of the fair market value that is determined by local assessors to be the total taxable value of land and additions on the property. | Land | Improvement |
|---|---|---|---|---|
| 2024 | $4,969 | $132,480 | $16,200 | $116,280 |
| 2023 | $4,256 | $122,960 | $16,200 | $106,760 |
| 2022 | $3,081 | $112,600 | $16,200 | $96,400 |
| 2021 | $3,369 | $86,480 | $11,000 | $75,480 |
| 2020 | $2,957 | $74,960 | $11,000 | $63,960 |
| 2019 | $3,068 | $81,040 | $11,000 | $70,040 |
| 2018 | $2,976 | $78,360 | $11,000 | $67,360 |
| 2017 | $2,950 | $78,760 | $11,000 | $67,760 |
| 2016 | $2,634 | $77,800 | $11,000 | $66,800 |
| 2015 | $2,739 | $78,640 | $11,000 | $67,640 |
| 2014 | $3,970 | $78,760 | $0 | $0 |
Agents Affiliated with this Home
-
John Clark
J
Seller's Agent in 2025
John Clark
Prestige Coastal Prop, LLC
(912) 321-9113
1 in this area
35 Total Sales
-
Travis Sawyer

Buyer's Agent in 2025
Travis Sawyer
Brand Name Real Estate, Inc
(912) 308-7430
9 in this area
247 Total Sales
Map
Source: Savannah Multi-List Corporation
MLS Number: 325273
APN: 11008B06037
- 105 Heritage Way
- 161 Carlisle Way
- 183 Carlisle Way
- 194 Carlisle Way
- 47 Reese Way
- 19 Sweetwater Ln
- 13 Copper Ct
- 214 Carlisle Way
- 89 Stonelake Cir
- 77 Stonelake Cir
- 103 Travertine Cir
- 153 Reese Way
- 15 Carlisle Ln
- 817 Granite Ln
- 8 Carlisle Ln
- 214 Holiday Dr
- 19 Travertine Cir
- 225 Holiday Dr
- 46 Harvest Moon Dr
- 830 Granite Ln






