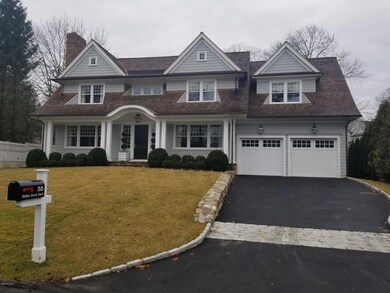
55 Hidden Brook Rd Riverside, CT 06878
Riverside NeighborhoodAbout This Home
As of June 2017New construction built by Castlegate Construction. Top of the line finishes,Custom millwork and cabinetry, coffered ceilings in all of the main rooms, Butler's pantry, custom paneling, marble baths,covered porch with built-in grill, generator and Located on a special street in Riverside.
Last Agent to Sell the Property
NON MLS
NON MLS Listed on: 01/12/2017
Last Buyer's Agent
NON MLS
NON MLS Listed on: 01/12/2017
Home Details
Home Type
Single Family
Est. Annual Taxes
$26,177
Year Built
2017
Lot Details
0
Parking
2
Listing Details
- Prop. Type: Residential
- Year Built: 2017
- Property Sub Type: Single Family Residence
- Lot Size Acres: 0.3
- Inclusions: Call LB
- Architectural Style: Colonial
- Garage Yn: Yes
- New Construction: No
- Special Features: None
Interior Features
- Other Equipment: Generator
- Has Basement: Finished
- Full Bathrooms: 5
- Half Bathrooms: 1
- Total Bedrooms: 5
- Fireplaces: 3
- Fireplace: Yes
- Interior Amenities: Sep Shower, Kitchen Island
- Basement Type:Finished2: Yes
- Other Room LevelFP:LL49: 1
- Other Room Comments:Media Room: Yes
- Other Room LevelFP 2:LL50: 1
- Other Room Comments 3:Mudroom3: Yes
- Other Room Comments 2:Exercise Room3: Yes
Exterior Features
- Roof: Wood
- Lot Features: Fenced, Level
- Pool Private: No
- Exclusions: Call LB
- Construction Type: Shingle Siding
- Patio And Porch Features: Terrace
- Property Condition: Under Construction
Garage/Parking
- Attached Garage: No
- Garage Spaces: 2.0
- Parking Features: Garage Door Opener
- General Property Info:Garage Desc: Attached
- Features:Auto Garage Door: Yes
Utilities
- Water Source: Public
- Cooling: Central A/C
- Laundry Features: Laundry Room
- Security: Security System
- Cooling Y N: Yes
- Heating: Forced Air, Natural Gas
- Heating Yn: Yes
- Sewer: Public Sewer
Schools
- Elementary School: Riverside
- Middle Or Junior School: Eastern
Lot Info
- Zoning: R-12
- Lot Size Sq Ft: 13068.0
- Parcel #: 05-1982/S
- ResoLotSizeUnits: Acres
Ownership History
Purchase Details
Home Financials for this Owner
Home Financials are based on the most recent Mortgage that was taken out on this home.Purchase Details
Home Financials for this Owner
Home Financials are based on the most recent Mortgage that was taken out on this home.Purchase Details
Similar Homes in the area
Home Values in the Area
Average Home Value in this Area
Purchase History
| Date | Type | Sale Price | Title Company |
|---|---|---|---|
| Warranty Deed | -- | -- | |
| Warranty Deed | $1,605,000 | -- | |
| Quit Claim Deed | -- | -- |
Mortgage History
| Date | Status | Loan Amount | Loan Type |
|---|---|---|---|
| Open | $2,500,000 | Adjustable Rate Mortgage/ARM | |
| Closed | $2,850,000 | Stand Alone Refi Refinance Of Original Loan | |
| Previous Owner | $2,380,000 | Adjustable Rate Mortgage/ARM | |
| Previous Owner | $1,123,500 | No Value Available | |
| Previous Owner | $105,100 | No Value Available | |
| Previous Owner | $202,300 | No Value Available |
Property History
| Date | Event | Price | Change | Sq Ft Price |
|---|---|---|---|---|
| 06/28/2017 06/28/17 | Sold | $3,800,000 | -1.3% | $737 / Sq Ft |
| 02/16/2017 02/16/17 | Pending | -- | -- | -- |
| 01/12/2017 01/12/17 | For Sale | $3,850,000 | +139.9% | $747 / Sq Ft |
| 01/25/2016 01/25/16 | Sold | $1,605,000 | -5.3% | $545 / Sq Ft |
| 09/18/2015 09/18/15 | Pending | -- | -- | -- |
| 08/31/2015 08/31/15 | For Sale | $1,695,000 | -- | $575 / Sq Ft |
Tax History Compared to Growth
Tax History
| Year | Tax Paid | Tax Assessment Tax Assessment Total Assessment is a certain percentage of the fair market value that is determined by local assessors to be the total taxable value of land and additions on the property. | Land | Improvement |
|---|---|---|---|---|
| 2025 | $26,177 | $2,118,060 | $1,090,320 | $1,027,740 |
| 2024 | $25,281 | $2,118,060 | $1,090,320 | $1,027,740 |
| 2023 | $24,646 | $2,118,060 | $1,090,320 | $1,027,740 |
| 2022 | $24,421 | $2,118,060 | $1,090,320 | $1,027,740 |
| 2021 | $23,028 | $1,912,610 | $813,960 | $1,098,650 |
| 2020 | $22,990 | $1,912,610 | $813,960 | $1,098,650 |
| 2019 | $23,161 | $1,907,850 | $813,960 | $1,093,890 |
| 2018 | $22,646 | $1,907,850 | $813,960 | $1,093,890 |
| 2017 | $13,758 | $1,144,710 | $813,960 | $330,750 |
| 2016 | $13,776 | $1,164,590 | $813,960 | $350,630 |
| 2015 | $13,217 | $1,108,380 | $889,280 | $219,100 |
| 2014 | $12,885 | $1,108,380 | $889,280 | $219,100 |
Agents Affiliated with this Home
-
N
Seller's Agent in 2017
NON MLS
NON MLS
-
Ann Simpson

Seller's Agent in 2016
Ann Simpson
BHHS New England Properties
(203) 940-0779
28 in this area
69 Total Sales
-
S
Buyer's Agent in 2016
SOLD DIRECT
Sold Direct
Map
Source: Greenwich Association of REALTORS®
MLS Number: 98538
APN: GREE-000005-000000-001982-S000000
- 7 Jones Park Dr
- 258 Riverside Ave
- 5 Spring St
- 52 Carriglea Dr
- 35 Club Rd
- 36 Hendrie Ave
- 76 Riverside Ave
- 29 Lockwood Dr
- 35 Druid Ln
- 142 Cedar Cliff Rd
- 88 Cedar Cliff Rd
- 32 Meyer Place
- 52 Breezemont Ave
- 9 River Rd Unit 408
- 6 Dorchester Ln
- 39 Riverside Ave
- 86 Winthrop Dr
- 134 Lockwood Rd
- 7 River Rd Unit Boat Slip E-8
- 7 River Rd Unit Boat Slip C-8

