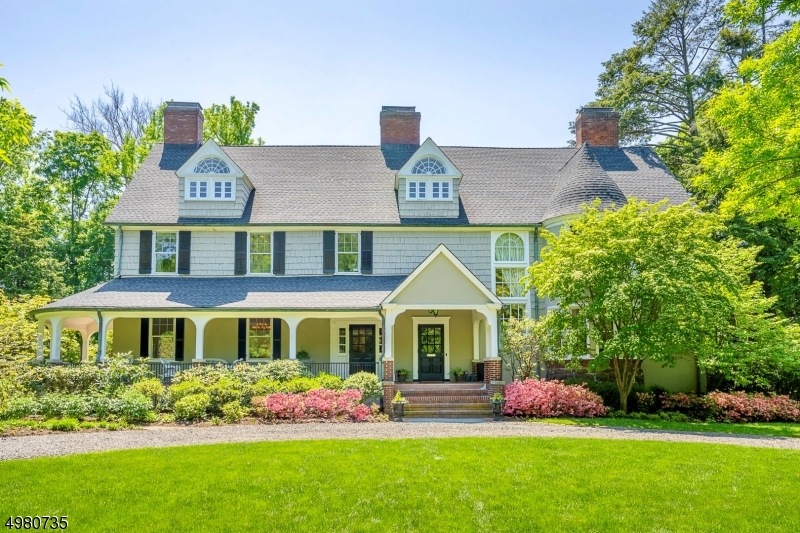
$3,995,000
- 6 Beds
- 7 Baths
- 33 Crescent Place
- Short Hills, NJ
STUNNING SHORT HILLS COLONIAL * PRIME LOCATION * Welcome to one of the most exceptional estates in Short Hills. This stately Colonial blends timeless architecture with modern sophistication and sits atop expansive, beautifully landscaped property--it is designed for luxurious living & effortless entertaining. Walk up the front path and step into the gracious foyer to find refined living and
ELIZABETH WINTERBOTTOM KELLER WILLIAMS REALTY
