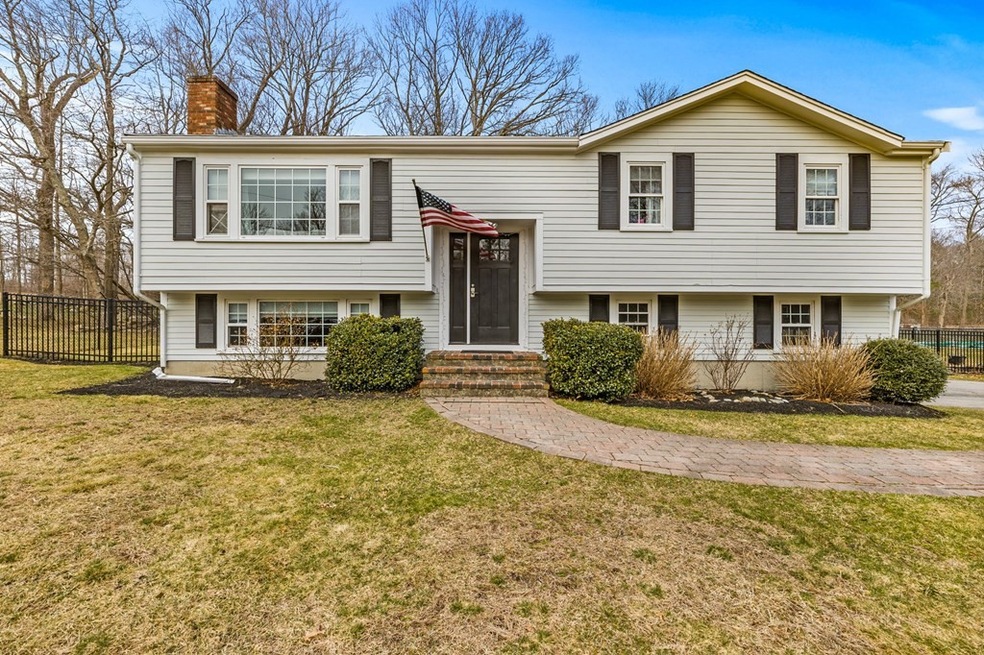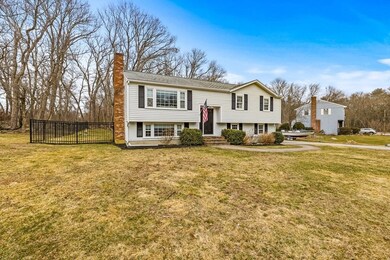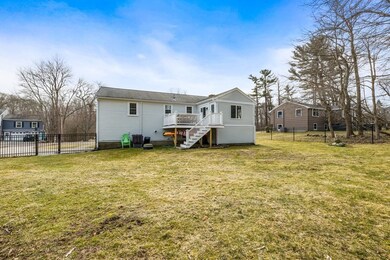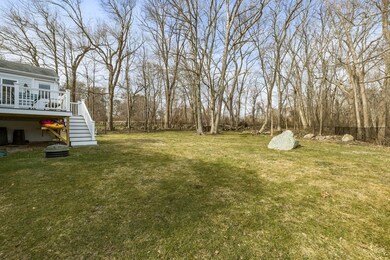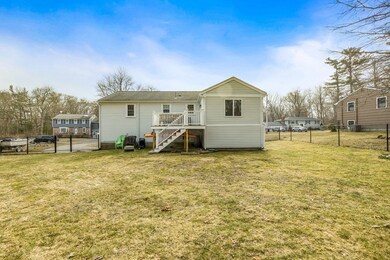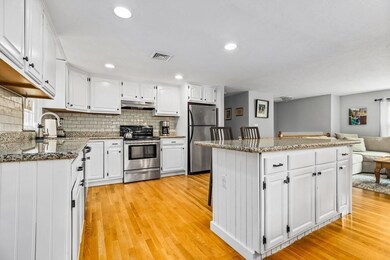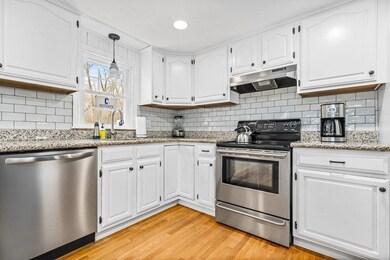
55 Hughey Rd Scituate, MA 02066
Highlights
- Marina
- Golf Course Community
- Deck
- Cushing Elementary School Rated A-
- Open Floorplan
- Property is near public transit
About This Home
As of October 2022Looking for a move in ready, updated charming home in Cushing School district? Light bright and open floor plan features updated kitchen with granite, stainless steel appliances, dining area and island perfect for entertaining. The kitchen opens to a family room with fireplace and great room with cathedral ceilings. The great room overlooks a composite deck and perfect fenced in yard for all your outdoor activities. The back yard is open, level and private. This home also has three ample sized bedrooms and two full baths. Lower level features playroom and work out area. Two car garage under with easy access from lower level. This home is loved and so welcoming, you too will want to claim 55 Hughey as your next home.
Last Buyer's Agent
Mike Darst
Darst Properties, LLC License #455021319
Home Details
Home Type
- Single Family
Est. Annual Taxes
- $6,624
Year Built
- Built in 1970 | Remodeled
Lot Details
- 0.68 Acre Lot
- Street terminates at a dead end
- Fenced
- Level Lot
Parking
- 2 Car Attached Garage
- Tuck Under Parking
- Garage Door Opener
- Open Parking
Home Design
- Raised Ranch Architecture
- Frame Construction
- Shingle Roof
- Concrete Perimeter Foundation
Interior Spaces
- 1,816 Sq Ft Home
- Open Floorplan
- Vaulted Ceiling
- Recessed Lighting
- Bay Window
- Picture Window
- Window Screens
- Great Room
- Living Room with Fireplace
- 2 Fireplaces
- Dining Area
Kitchen
- Stove
- Range
- Dishwasher
- Stainless Steel Appliances
- Kitchen Island
- Solid Surface Countertops
Flooring
- Wood
- Wall to Wall Carpet
- Laminate
- Ceramic Tile
Bedrooms and Bathrooms
- 3 Bedrooms
- Primary Bedroom on Main
- 2 Full Bathrooms
Laundry
- Dryer
- Washer
Finished Basement
- Interior Basement Entry
- Garage Access
- Sump Pump
- Laundry in Basement
Outdoor Features
- Deck
- Rain Gutters
Location
- Property is near public transit
- Property is near schools
Schools
- Cushing Elementary School
- Gates Middle School
- SHS High School
Utilities
- No Cooling
- Central Heating and Cooling System
- 1 Cooling Zone
- 2 Heating Zones
- Heating System Uses Natural Gas
- Pellet Stove burns compressed wood to generate heat
- Natural Gas Connected
- Gas Water Heater
Listing and Financial Details
- Legal Lot and Block 010 / 002
- Assessor Parcel Number 1168943
Community Details
Overview
- No Home Owners Association
Amenities
- Shops
- Coin Laundry
Recreation
- Marina
- Golf Course Community
- Tennis Courts
- Community Pool
- Jogging Path
- Bike Trail
Ownership History
Purchase Details
Similar Homes in Scituate, MA
Home Values in the Area
Average Home Value in this Area
Purchase History
| Date | Type | Sale Price | Title Company |
|---|---|---|---|
| Land Court Massachusetts | $400,000 | -- |
Mortgage History
| Date | Status | Loan Amount | Loan Type |
|---|---|---|---|
| Open | $576,000 | Purchase Money Mortgage | |
| Closed | $50,000 | Stand Alone Refi Refinance Of Original Loan | |
| Closed | $391,500 | No Value Available |
Property History
| Date | Event | Price | Change | Sq Ft Price |
|---|---|---|---|---|
| 10/05/2022 10/05/22 | Sold | $720,000 | +4.5% | $396 / Sq Ft |
| 08/02/2022 08/02/22 | Pending | -- | -- | -- |
| 07/26/2022 07/26/22 | For Sale | $689,000 | +58.4% | $379 / Sq Ft |
| 09/12/2014 09/12/14 | Sold | $435,000 | 0.0% | $218 / Sq Ft |
| 08/11/2014 08/11/14 | Pending | -- | -- | -- |
| 08/02/2014 08/02/14 | Off Market | $435,000 | -- | -- |
| 06/05/2014 06/05/14 | Price Changed | $449,900 | -3.4% | $225 / Sq Ft |
| 05/08/2014 05/08/14 | For Sale | $465,900 | +7.1% | $233 / Sq Ft |
| 05/05/2014 05/05/14 | Off Market | $435,000 | -- | -- |
| 04/03/2014 04/03/14 | Price Changed | $465,900 | -2.9% | $233 / Sq Ft |
| 03/14/2014 03/14/14 | For Sale | $479,900 | -- | $240 / Sq Ft |
Tax History Compared to Growth
Tax History
| Year | Tax Paid | Tax Assessment Tax Assessment Total Assessment is a certain percentage of the fair market value that is determined by local assessors to be the total taxable value of land and additions on the property. | Land | Improvement |
|---|---|---|---|---|
| 2025 | $6,795 | $680,200 | $367,800 | $312,400 |
| 2024 | $6,611 | $638,100 | $334,400 | $303,700 |
| 2023 | $6,624 | $592,900 | $320,900 | $272,000 |
| 2022 | $6,624 | $524,900 | $293,700 | $231,200 |
| 2021 | $6,384 | $478,900 | $279,800 | $199,100 |
| 2020 | $6,226 | $461,200 | $269,000 | $192,200 |
| 2019 | $6,146 | $447,300 | $263,700 | $183,600 |
| 2018 | $6,191 | $443,800 | $273,100 | $170,700 |
| 2017 | $6,100 | $432,900 | $262,200 | $170,700 |
| 2016 | $5,813 | $411,100 | $240,400 | $170,700 |
| 2015 | $5,192 | $396,300 | $229,400 | $166,900 |
Agents Affiliated with this Home
-
Tricia Duffey

Seller's Agent in 2022
Tricia Duffey
Conway - Scituate
(781) 589-8366
66 in this area
94 Total Sales
-
M
Buyer's Agent in 2022
Mike Darst
Darst Properties, LLC
-
Dawn Lynch

Seller's Agent in 2014
Dawn Lynch
William Raveis R.E. & Home Services
(617) 922-0270
15 in this area
29 Total Sales
-
Mary Tobin Rosman

Buyer's Agent in 2014
Mary Tobin Rosman
Preferred Properties Realty, LLC
(781) 535-8130
7 Total Sales
Map
Source: MLS Property Information Network (MLS PIN)
MLS Number: 73017109
APN: SCIT-000048-000002-000010
- 47 Pennfield Rd
- 138 Country Way
- 44 Elm St
- 111 Elm St
- 115 Elm St
- 0 Branch
- 288 Central Ave
- 11 Williamsburg Ln
- 5 Williamsburg Ln
- 260 Beaver Dam Rd
- 17 Clifton Ave
- 15 Bearce Ln
- 61 Brook St
- 332 Chief Justice Cushing Hwy
- 19 Ford Place Unit 3
- 19 Ford Place Unit 4
- 19 Ford Place Unit 1
- 67 Greenfield Ln
- 24 Ladds Way Unit 24
- 74 Branch St Unit 24
