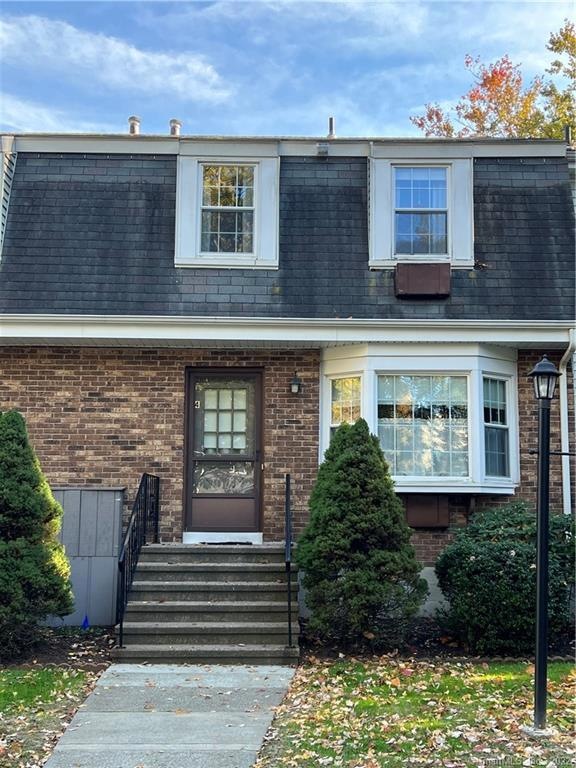
55 Janet Cir Unit 4 Bridgeport, CT 06606
North End NeighborhoodHighlights
- Deck
- 1 Car Detached Garage
- Guest Parking
- Attic
- Entrance Foyer
- Property is near shops
About This Home
As of December 2022This is your chance to be a part of Monticello Manor in Bridgeport, Connecticut!
You will be amazed by the space in this unit! As you enter the main floor, you will find the kitchen, half bath, and living room with combined dining area and slider door access to an outside deck. On the second level, there is a primary bedroom with half bath, a separate full bath with double sinks, and a bedroom. There is a large amount of closet space throughout the unit and also a full-size unfinished basement for your storage needs! Have a vehicle that you don't want to park outside? There is an assigned bay in a detached garage being sold with the unit.
Don't miss out - schedule your showing today and make an offer!
Disclaimers: Estate - unit and garage are being sold together and are "as is". Agents, please see remarks. Agent related to seller.
Property Details
Home Type
- Condominium
Est. Annual Taxes
- $4,867
Year Built
- Built in 1976
HOA Fees
- $250 Monthly HOA Fees
Home Design
- Frame Construction
- Masonry Siding
- Vinyl Siding
Interior Spaces
- 1,380 Sq Ft Home
- Entrance Foyer
- Concrete Flooring
- Attic or Crawl Hatchway Insulated
- Smart Thermostat
Kitchen
- Oven or Range
- Range Hood
- Dishwasher
- Disposal
Bedrooms and Bathrooms
- 2 Bedrooms
Laundry
- Laundry on lower level
- Dryer
- Washer
Unfinished Basement
- Basement Fills Entire Space Under The House
- Interior Basement Entry
- Crawl Space
Parking
- 1 Car Detached Garage
- Parking Deck
- Automatic Garage Door Opener
- Guest Parking
- Visitor Parking
Accessible Home Design
- Grab Bar In Bathroom
Outdoor Features
- Deck
- Exterior Lighting
- Rain Gutters
Location
- Property is near shops
- Property is near a bus stop
Schools
- Winthrop Elementary School
- Central High School
Utilities
- Cooling System Mounted In Outer Wall Opening
- Wall Furnace
- Baseboard Heating
- Heating System Uses Natural Gas
- Heating System Mounted To A Wall or Window
- Cable TV Available
Listing and Financial Details
- Exclusions: Lighting timer(s)
Community Details
Overview
- Association fees include grounds maintenance, trash pickup, snow removal, property management
- 11 Units
- Monticello Manor Community
Security
- Storm Doors
Ownership History
Purchase Details
Map
Similar Homes in Bridgeport, CT
Home Values in the Area
Average Home Value in this Area
Purchase History
| Date | Type | Sale Price | Title Company |
|---|---|---|---|
| Deed | -- | -- |
Property History
| Date | Event | Price | Change | Sq Ft Price |
|---|---|---|---|---|
| 05/26/2024 05/26/24 | Rented | $2,250 | 0.0% | -- |
| 05/10/2024 05/10/24 | Price Changed | $2,250 | 0.0% | $2 / Sq Ft |
| 05/10/2024 05/10/24 | For Rent | $2,250 | -5.3% | -- |
| 05/08/2024 05/08/24 | Under Contract | -- | -- | -- |
| 03/29/2024 03/29/24 | For Rent | $2,375 | +4.4% | -- |
| 05/01/2023 05/01/23 | Rented | $2,275 | 0.0% | -- |
| 04/26/2023 04/26/23 | Under Contract | -- | -- | -- |
| 03/30/2023 03/30/23 | For Rent | $2,275 | 0.0% | -- |
| 02/07/2023 02/07/23 | Off Market | $2,275 | -- | -- |
| 01/19/2023 01/19/23 | For Rent | $2,275 | 0.0% | -- |
| 12/01/2022 12/01/22 | Sold | $237,000 | +0.9% | $172 / Sq Ft |
| 11/08/2022 11/08/22 | Pending | -- | -- | -- |
| 10/26/2022 10/26/22 | For Sale | $235,000 | -- | $170 / Sq Ft |
Tax History
| Year | Tax Paid | Tax Assessment Tax Assessment Total Assessment is a certain percentage of the fair market value that is determined by local assessors to be the total taxable value of land and additions on the property. | Land | Improvement |
|---|---|---|---|---|
| 2024 | $4,684 | $107,800 | $0 | $107,800 |
| 2023 | $4,684 | $107,800 | $0 | $107,800 |
| 2022 | $4,684 | $107,800 | $0 | $107,800 |
| 2021 | $4,684 | $107,800 | $0 | $107,800 |
| 2020 | $4,935 | $91,400 | $0 | $91,400 |
| 2019 | $4,935 | $91,400 | $0 | $91,400 |
| 2018 | $4,969 | $91,400 | $0 | $91,400 |
| 2017 | $4,969 | $91,400 | $0 | $91,400 |
| 2016 | $4,969 | $91,400 | $0 | $91,400 |
| 2015 | $6,517 | $154,420 | $0 | $154,420 |
| 2014 | $6,517 | $154,420 | $0 | $154,420 |
Source: SmartMLS
MLS Number: 170522455
APN: BRID-002510-000004Y-000004
- 40 Martha Place
- 2955 Madison Ave Unit 18
- 2955 Madison Ave Unit 24
- 175 Crestview Dr
- 239 Cherry Hill Dr Unit 2B
- 81 Cherry Hill Dr Unit 1B
- 2990 Madison Ave Unit A
- 2980 Madison Ave Unit A
- 11 Riverview Dr Unit 11
- 32 Ameridge Dr Unit 32
- 203 Edgemoor Rd Unit C
- 35 Leslie Rd Unit A
- 65 Patricia Rd Unit N
- 164 Kennedy Dr
- 48 Enid St Unit C
- 177 Kennedy Dr
- 116 Acorn St
- 161 Brion Dr
- 535 Jewett Ave
- 98 Herald Ave
