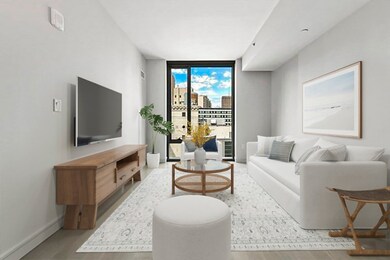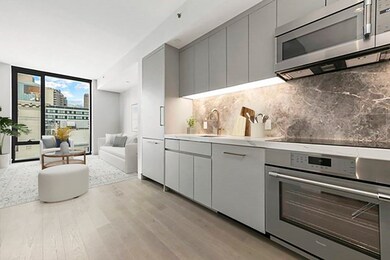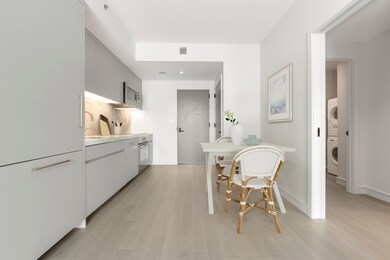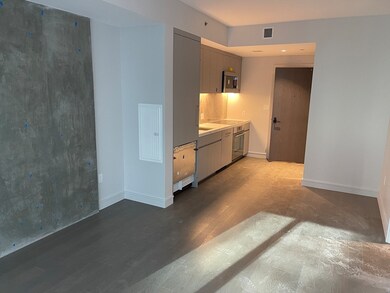The Parker 55 Lagrange St Unit 1208 Boston, MA 02116
Boston Common NeighborhoodHighlights
- Medical Services
- 1-minute walk to Boylston Street Station
- Property is near public transit
- Open Floorplan
- Deck
- 4-minute walk to Mary Soo Hoo Park
About This Home
This 12th-floor one-bedroom packs serious punch into 583 SF with an efficient, open-concept layout, walk-in closet, and in-unit laundry—all in one of the city’s most coveted full-service buildings. The sleek, chef-inspired kitchen features modern cabinetry, integrated appliances —perfect for cooking at home or entertaining in style. Freshly painted, fully refreshed, and ready for immediate occupancy. Residents enjoy access to a 24-hour concierge, roof deck with fireplace and panoramic Back Bay and skyline views, cocktail lounge, billiards room, private screening room, and a state-of-the-art fitness center. Prime location near the T, restaurants, shopping, and nightlife puts the best of Boston at your doorstep.
Condo Details
Home Type
- Condominium
Year Built
- Built in 2022
Interior Spaces
- 583 Sq Ft Home
- Open Floorplan
- Recessed Lighting
- Entrance Foyer
Kitchen
- Range<<rangeHoodToken>>
- <<microwave>>
- Dishwasher
- Solid Surface Countertops
- Disposal
Flooring
- Wood
- Marble
Bedrooms and Bathrooms
- 1 Primary Bedroom on Main
- 1 Full Bathroom
- Double Vanity
- Bathtub
- Separate Shower
Laundry
- Laundry in unit
- Dryer
- Washer
Outdoor Features
- Deck
Location
- Property is near public transit
- Property is near schools
Utilities
- No Cooling
- Central Heating
- High Speed Internet
- Internet Available
- Cable TV Available
Listing and Financial Details
- Security Deposit $3,450
- Rent includes hot water, gas, water, sewer, trash collection, snow removal, gardener
Community Details
Overview
- Property has a Home Owners Association
Amenities
- Medical Services
- Common Area
- Shops
- Coin Laundry
Recreation
- Park
- Jogging Path
Pet Policy
- No Pets Allowed
Map
About The Parker
Source: MLS Property Information Network (MLS PIN)
MLS Number: 73401961
- 55 Lagrange St Unit 1507
- 55 Lagrange St Unit 902
- 55 Lagrange St Unit 905
- 55 Lagrange St Unit 901
- 55 Lagrange St Unit 710
- 55 Lagrange St Unit 909
- 55 Lagrange St Unit 707
- 55 Lagrange St Unit 808
- 2 Avery St Unit 27A
- 2 Avery St Unit PH3C
- 2 Avery St Unit 24C
- 2 Avery St Unit 35E
- 2 Avery St Unit 21E
- 2 Avery St Unit 20H
- 2 Avery St Unit 23G
- 2 Avery St Unit 19E
- 2 Avery St Unit 30EF
- 110 Stuart St Unit 24H
- 110 Stuart St Unit 19D
- 110 Stuart St Unit 19H
- 55 Lagrange St Unit 702
- 55 Lagrange St Unit 709
- 55 Lagrange St Unit 304
- 55 Lagrange St Unit 5C
- 200 Tremont St
- 200 Tremont St
- 62 Boylston St
- 62 Boylston St Unit M18
- 62 Boylston St Unit 803
- 62 Boylston St Unit 704
- 62 Boylston St Unit ID1240414P
- 62 Boylston St Unit ID1240415P
- 62 Boylston St Unit FL1-ID1240417P
- 62 Boylston St Unit 922
- 62 Boylston St Unit 122
- 62 Boylston St Unit 824
- 62 Boylston St Unit 624
- 62 Boylston St Unit L11
- 62 Boylston St Unit 719
- 62 Boylston St Unit M07





