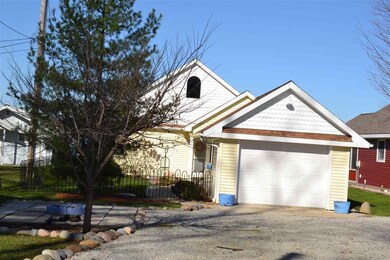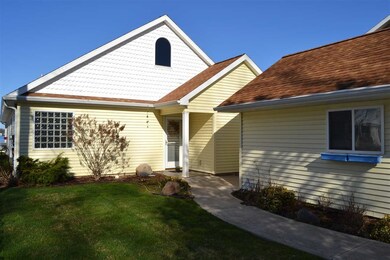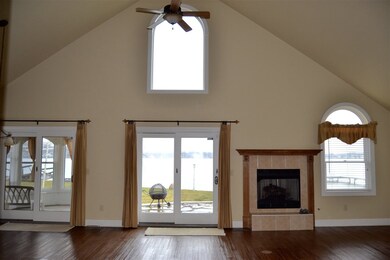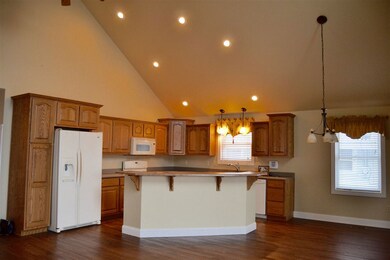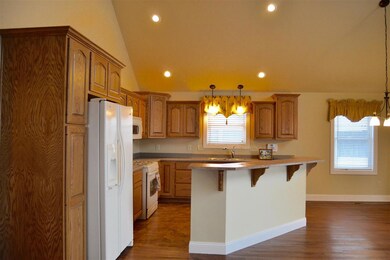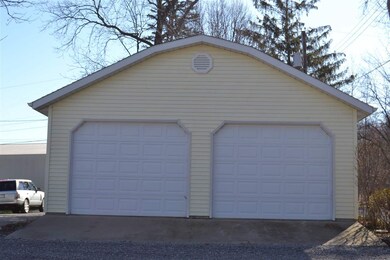
55 Lane 140b Lake George Fremont, IN 46737
Estimated Value: $647,000 - $882,000
Highlights
- 45 Feet of Waterfront
- Pier or Dock
- Open Floorplan
- Fremont High School Rated A-
- Primary Bedroom Suite
- Lake Property
About This Home
As of July 2016This is a great lakefront home on a level lot on Lake George. No stairs ... it's all on one level. There is a one car garage by the house and a two car heated garage up the driveway. Beautiful views of the lake. Great patio to watch the sunsets. A three season porch also on the lake side is a wonderful place to eat and enjoy the sunsets and it is all enclosed with loads of windows for those rainy days too. A wonderful gas fireplace in the living room adds ambiance to the entire living area facing the lake. A whole house generator makes sure you are up and running. 1,800 square feet with three bedrooms and two full baths. The master suite is an ensuite with a walk in closet, large garden tub, separate shower and stacked washer and dryer. The other two bedrooms are across the hall. There is a second full bath as well. The living room, kitchen, and dining rooms are all located lakeside with huge vaulted soaring ceilings. Driveway is on the north side of the garage and partially shared with north neighbor.
Last Agent to Sell the Property
Sandi Davis Cather
Mike Thomas Associates Listed on: 03/30/2016

Home Details
Home Type
- Single Family
Est. Annual Taxes
- $2,866
Year Built
- Built in 2006
Lot Details
- 0.34 Acre Lot
- Lot Dimensions are 45 x 328
- 45 Feet of Waterfront
- Lake Front
- Backs to Open Ground
- Decorative Fence
- Landscaped
- Level Lot
Parking
- 3 Car Detached Garage
- Heated Garage
- Garage Door Opener
- Gravel Driveway
Home Design
- Contemporary Architecture
- Ranch Style House
- Slab Foundation
- Shingle Roof
- Asphalt Roof
- Vinyl Construction Material
Interior Spaces
- 1,800 Sq Ft Home
- Open Floorplan
- Tray Ceiling
- Cathedral Ceiling
- Ceiling Fan
- Gas Log Fireplace
- Pocket Doors
- Entrance Foyer
- Great Room
- Living Room with Fireplace
- Screened Porch
- Laminate Flooring
- Pull Down Stairs to Attic
- Fire and Smoke Detector
Kitchen
- Gas Oven or Range
- Kitchen Island
- Laminate Countertops
- Disposal
Bedrooms and Bathrooms
- 3 Bedrooms
- Primary Bedroom Suite
- Split Bedroom Floorplan
- Walk-In Closet
- 2 Full Bathrooms
- Double Vanity
- Bathtub With Separate Shower Stall
- Garden Bath
Laundry
- Laundry on main level
- Washer and Electric Dryer Hookup
Outdoor Features
- Sun Deck
- Waterski or Wakeboard
- Lake Property
- Lake, Pond or Stream
- Patio
Schools
- Fremont Elementary And Middle School
- Fremont High School
Utilities
- Forced Air Heating and Cooling System
- Heating System Uses Gas
- Whole House Permanent Generator
- Private Company Owned Well
- Well
Community Details
- Pier or Dock
Listing and Financial Details
- Assessor Parcel Number 76-03-14-240-126.000-006
Ownership History
Purchase Details
Home Financials for this Owner
Home Financials are based on the most recent Mortgage that was taken out on this home.Purchase Details
Similar Homes in Fremont, IN
Home Values in the Area
Average Home Value in this Area
Purchase History
| Date | Buyer | Sale Price | Title Company |
|---|---|---|---|
| Wallis Larry | -- | None Available | |
| Grant Jerry C | -- | -- |
Mortgage History
| Date | Status | Borrower | Loan Amount |
|---|---|---|---|
| Previous Owner | Grant Karon Jo | $341,952 |
Property History
| Date | Event | Price | Change | Sq Ft Price |
|---|---|---|---|---|
| 07/29/2016 07/29/16 | Sold | $425,000 | -9.3% | $236 / Sq Ft |
| 07/01/2016 07/01/16 | Pending | -- | -- | -- |
| 03/30/2016 03/30/16 | For Sale | $468,500 | -- | $260 / Sq Ft |
Tax History Compared to Growth
Tax History
| Year | Tax Paid | Tax Assessment Tax Assessment Total Assessment is a certain percentage of the fair market value that is determined by local assessors to be the total taxable value of land and additions on the property. | Land | Improvement |
|---|---|---|---|---|
| 2024 | $2,669 | $574,800 | $362,500 | $212,300 |
| 2023 | $2,324 | $537,400 | $335,600 | $201,800 |
| 2022 | $2,473 | $496,500 | $305,100 | $191,400 |
| 2021 | $2,209 | $446,000 | $282,600 | $163,400 |
| 2020 | $2,190 | $416,800 | $261,600 | $155,200 |
| 2019 | $1,973 | $374,100 | $235,400 | $138,700 |
| 2018 | $2,018 | $371,400 | $235,400 | $136,000 |
| 2017 | $3,762 | $382,600 | $254,300 | $128,300 |
| 2016 | $3,470 | $379,500 | $254,300 | $125,200 |
| 2014 | $2,866 | $395,300 | $264,700 | $130,600 |
| 2013 | $2,866 | $398,500 | $264,700 | $133,800 |
Agents Affiliated with this Home
-

Seller's Agent in 2016
Sandi Davis Cather
Mike Thomas Associates
(260) 687-1800
-
Craig Walker

Buyer's Agent in 2016
Craig Walker
Coldwell Banker Real Estate Group
(260) 833-6334
83 Total Sales
Map
Source: Indiana Regional MLS
MLS Number: 201612764
APN: 76-03-14-240-126.000-006
- 120 Ln 140 Lake George
- 200 Lane 201 Lake George
- 7785 N Old 27
- 315 Lane 130a Lake George
- 380 Lane 201b Lake George
- 315 Lane 201bb Lake George
- 7940 N Silver Rd
- 1049 Kope Kon Rd
- 7050 N van Guilder Rd
- 1020 Bayview Dr
- 23 Indiana 120
- 29 Indiana 120
- 60 Ln 755a Snow Lake
- 135 Ln 850 Snow Lake
- 720 Ln 800 Snow Lake
- 135 Lane 840 Snow Lake
- 140 Lane 650ae Rd
- 0 0 Storys Run Rd Unit 152531
- 1150 E State Road 120
- 895 Flint Rd
- 55 Lane 140b Lake George
- 75 Lane 140c Lake George
- 215 Lane 140 Lake George
- 80 Lane 140 Lake George
- 280 Lane 140 Lake George
- 35 Lane 140ea Lake George
- 55 Lane 140ea Lake George
- 55 Ln 140ea Lake George
- 275 Lane 130b Lake George
- 35 Ln 140ea Lake George
- 200 Lane 130b Lake George
- 100 Lane 140e Lake George
- 100 Ln 140e Lake George
- 180 Lane 130b Lake George
- 400 Lane 140 Lake George
- 7465 N Old 27
- 160 Lane 140e Lake George
- 155 Lane 140e Lake George
- 180 Lane 140e Lake George
- 40 Lane 130b Lake George

