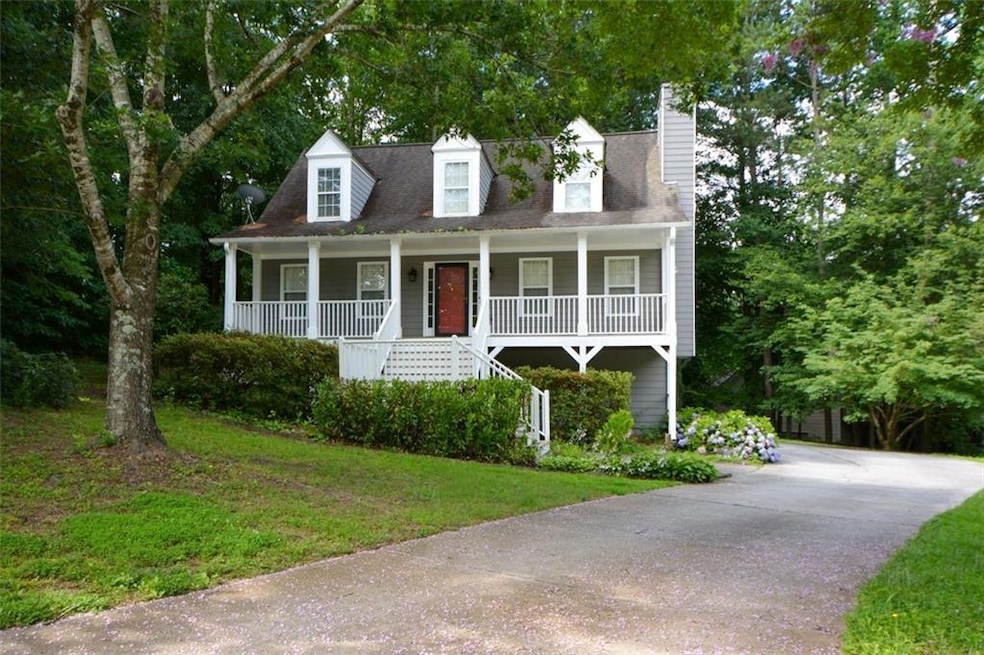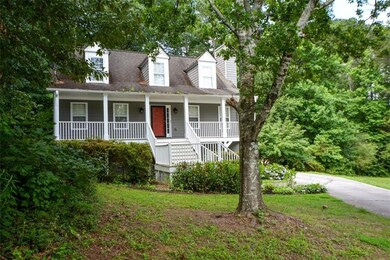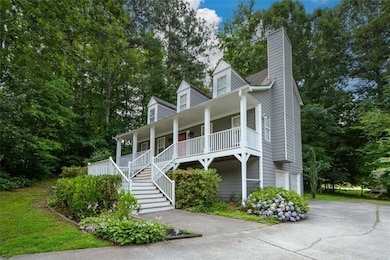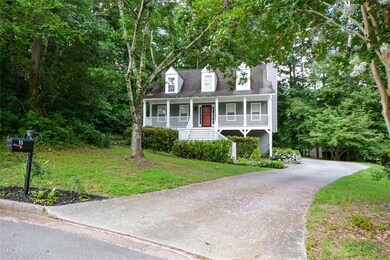Welcome to this beautifully updated Cape Cod-style home in the serene community of The Willows at Legend Creek. Featuring a large Master on main, oversized front porch and a spacious back deck. This home is perfect for relaxing or entertaining guests. Step inside to discover a freshly painted interior and a 1,296 sqft partially finished basement—ready for your personal touch. The open-concept layout boasts a dramatic 2-story foyer and family room, creating a bright and airy atmosphere. The kitchen is a chef’s delight with white cabinetry, granite countertops, and a breakfast bar overlooking the deck. The owner’s suite on the main level offers hardwood floors, a large walk-in closet, double vanity, soaking tub, and separate shower. Upstairs, you’ll find three additional bedrooms and a full bath. The basement includes a partially finished bathroom and a versatile bonus room—ideal as a second family room, playroom, or home gym. Additional highlights: Located in a quiet cul-de-sac, 2-car garage with workshop. Also, plenty of driveway parking space. Don’t miss your chance to own this charming, move-in-ready home. Enjoy your leisure with fun community features including swimming pool, tennis courts, clubhouse and a large pond for fishing, kayaking and/or paddleboarding. Easy access to downtown Atlanta barely over 35 mins away. If acceptable offer made by 7/6/25 Seller will contribute $2,500 towards Buyer's closing cost. Schedule your showing today before it’s gone!






