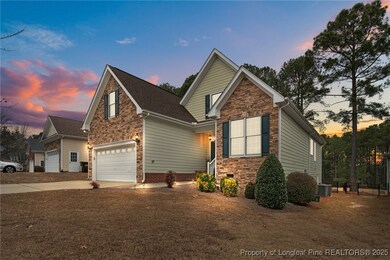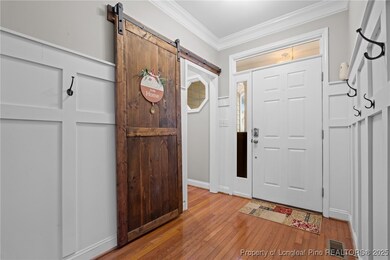55 London Way Spring Lake, NC 28390
Estimated payment $2,578/month
Highlights
- On Golf Course
- Tennis Courts
- Clubhouse
- Fitness Center
- Gated with Attendant
- Deck
About This Home
Seller offering 2-1 rate buy down!! Don't miss your opportunity to live in the gated community of Anderson Creek Club overlooking the golf course at the start of the 18th hole! This well maintained home features 4 bedrooms, with primary and one other bedroom downstairs, 3.5 baths, a finished bonus room upstairs that could be a 5th bedroom, dining room and beautiful hardwood floors. Enjoy a cup of coffee on the back deck with golf course view or a leisurely stroll through the neighborhood. HOA covers internet, gatehouse security, lawn care package as well as fitness center, tennis court, basketball court, pool, clubhouse and more. Don't miss out! Schedule your showing today! Propane tank buried but seller has never used it and has no information.
Home Details
Home Type
- Single Family
Est. Annual Taxes
- $2,139
Year Built
- Built in 2007
Lot Details
- 8,712 Sq Ft Lot
- On Golf Course
- Fenced Yard
- Property is in good condition
HOA Fees
- $317 Monthly HOA Fees
Parking
- 2 Car Attached Garage
Home Design
- Brick Veneer
- Masonite
Interior Spaces
- 2,410 Sq Ft Home
- 2-Story Property
- Tray Ceiling
- Cathedral Ceiling
- Ceiling Fan
- Factory Built Fireplace
- Gas Log Fireplace
- Bonus Room
- Golf Course Views
- Crawl Space
Kitchen
- Eat-In Kitchen
- Range
- Microwave
- Dishwasher
- Granite Countertops
Flooring
- Wood
- Carpet
- Tile
Bedrooms and Bathrooms
- 4 Bedrooms
- Primary Bedroom on Main
- Walk-In Closet
- Double Vanity
- Secondary Bathroom Jetted Tub
- Separate Shower
Laundry
- Laundry on main level
- Washer and Dryer Hookup
Outdoor Features
- Tennis Courts
- Deck
Schools
- Western Harnett Middle School
- Overhills Senior High School
Utilities
- Central Air
- Heat Pump System
Listing and Financial Details
- Exclusions: Washer, dryer and TVs
- Tax Lot 523
- Assessor Parcel Number 01053512 0100 44
- Seller Considering Concessions
Community Details
Overview
- Anderson Creek Club Poa
- Anderson Creek Club Subdivision
Recreation
- Fitness Center
- Community Pool
Additional Features
- Clubhouse
- Gated with Attendant
Map
Home Values in the Area
Average Home Value in this Area
Tax History
| Year | Tax Paid | Tax Assessment Tax Assessment Total Assessment is a certain percentage of the fair market value that is determined by local assessors to be the total taxable value of land and additions on the property. | Land | Improvement |
|---|---|---|---|---|
| 2025 | $2,139 | $293,050 | $0 | $0 |
| 2024 | $2,139 | $293,050 | $0 | $0 |
| 2023 | $2,139 | $293,050 | $0 | $0 |
| 2022 | $2,682 | $293,050 | $0 | $0 |
| 2021 | $2,682 | $302,010 | $0 | $0 |
| 2020 | $2,682 | $302,010 | $0 | $0 |
| 2019 | $2,667 | $302,010 | $0 | $0 |
| 2018 | $2,667 | $302,010 | $0 | $0 |
| 2017 | $2,667 | $302,010 | $0 | $0 |
| 2016 | $2,797 | $317,140 | $0 | $0 |
| 2015 | $2,797 | $317,140 | $0 | $0 |
| 2014 | $2,797 | $317,140 | $0 | $0 |
Property History
| Date | Event | Price | List to Sale | Price per Sq Ft | Prior Sale |
|---|---|---|---|---|---|
| 07/10/2025 07/10/25 | For Sale | $398,000 | +59.2% | $165 / Sq Ft | |
| 09/02/2015 09/02/15 | Sold | $250,000 | 0.0% | $108 / Sq Ft | View Prior Sale |
| 08/02/2015 08/02/15 | Pending | -- | -- | -- | |
| 05/07/2015 05/07/15 | For Sale | $250,000 | 0.0% | $108 / Sq Ft | |
| 01/14/2013 01/14/13 | Rented | -- | -- | -- | |
| 12/15/2012 12/15/12 | Under Contract | -- | -- | -- | |
| 11/27/2012 11/27/12 | For Rent | -- | -- | -- |
Purchase History
| Date | Type | Sale Price | Title Company |
|---|---|---|---|
| Warranty Deed | $302,000 | None Available | |
| Warranty Deed | $255,000 | None Available | |
| Warranty Deed | $250,000 | None Available | |
| Warranty Deed | $280,000 | -- |
Mortgage History
| Date | Status | Loan Amount | Loan Type |
|---|---|---|---|
| Open | $308,843 | VA | |
| Previous Owner | $229,500 | Adjustable Rate Mortgage/ARM | |
| Previous Owner | $258,250 | VA | |
| Previous Owner | $269,893 | VA |
Source: Longleaf Pine REALTORS®
MLS Number: 746646
APN: 01053512 0100 44
- 177 Lamplighter Way
- 147 Lamplighter Way
- 15 London Way
- 595 Whispering Pines Dr
- 196 Leaning Pine Cir
- 321 Gallery Dr Unit 202
- 62 Gallery Dr Unit 302
- 62 Gallery Dr Unit 102
- 159 Gallery Dr Unit 201
- 124 Gallery Dr Unit 302
- 260 Gallery Dr Unit 101
- 260 Gallery Dr Unit 102
- 240 Gallery Dr Unit 304
- 240 Gallery Dr Unit 102
- 240 Gallery Dr Unit 301
- 136 Cottswold Ln
- 187 Lamplighter Way
- 200 Gallery Dr Unit 301
- 200 Gallery Dr Unit 201
- 200 Gallery Dr Unit 101
- 148 Pine Hawk Dr
- 29 Hawk Ridge Dr
- 547 Micahs Way N
- 94 Pine Hawk Dr
- 1365 Micahs Way N
- 57 Spring Water Ct
- 1910 Micahs Way N
- 85 Woodshire Dr
- 50 Breezewood Dr
- 220 Advance Dr
- 91 Sandalwood Dr
- 289 Greenbay St
- 40B Morrisday Ln
- 15 Mossburg Ct
- 16 Wedgewood Dr







