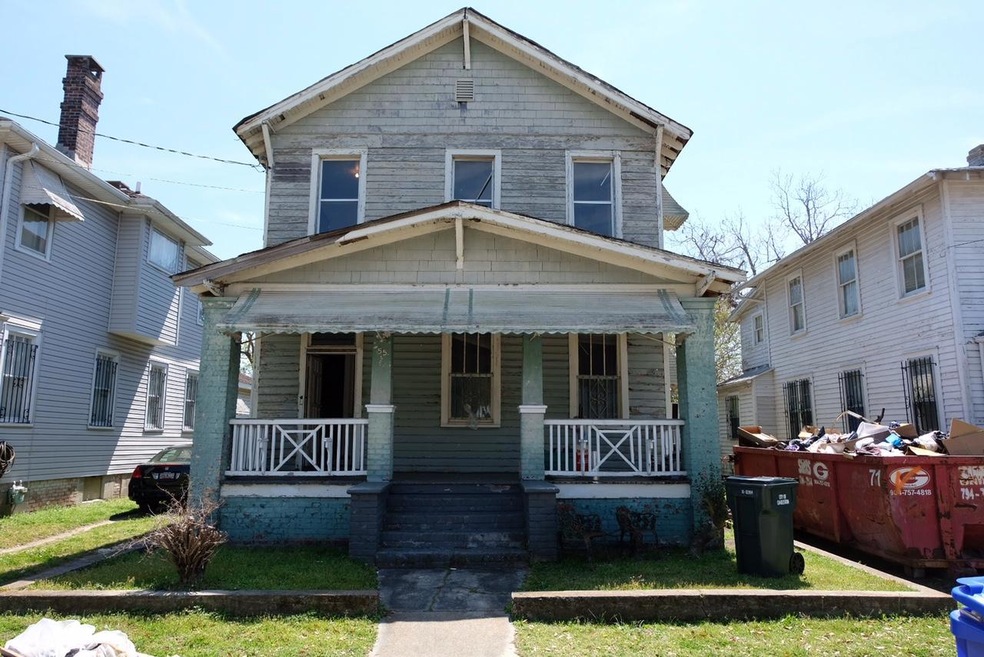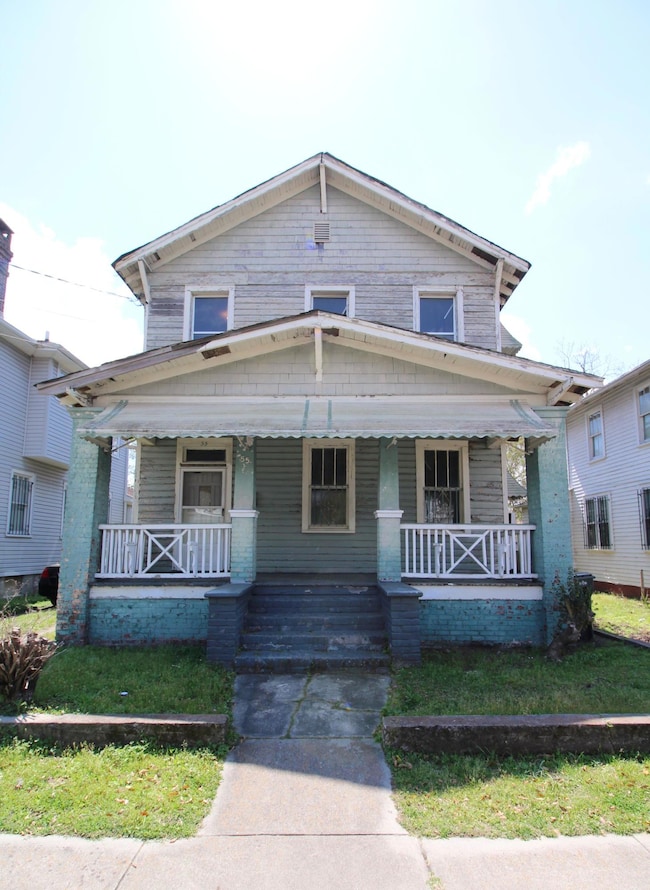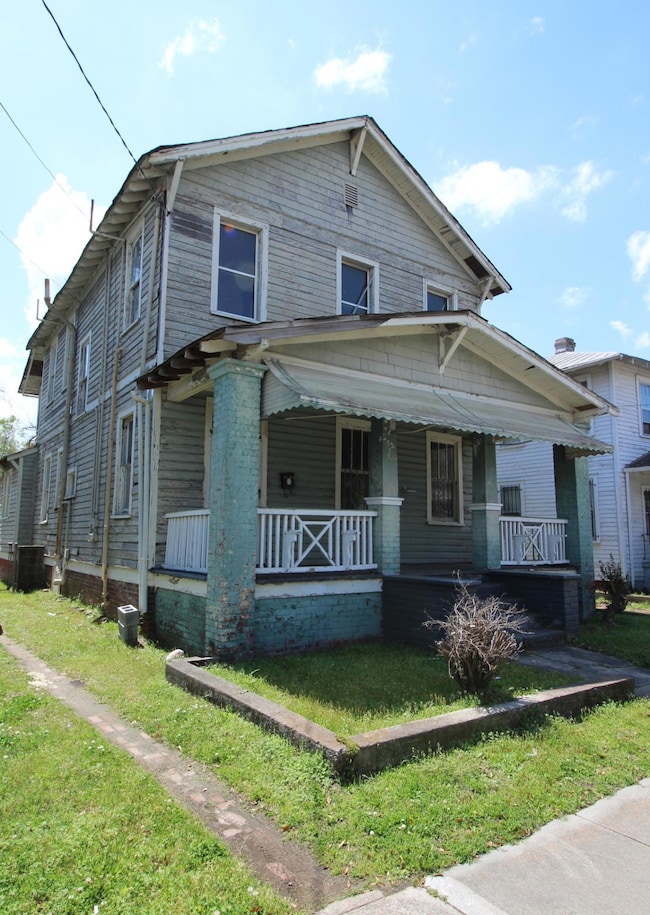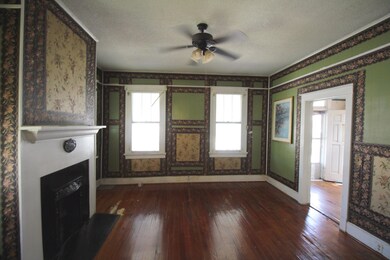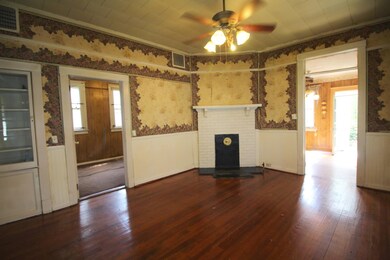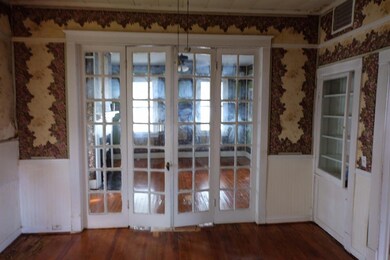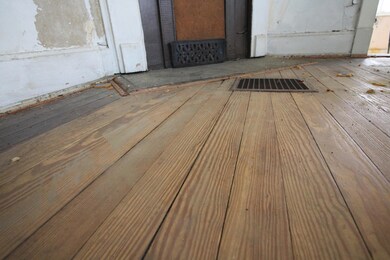
55 Maple St Charleston, SC 29403
North Central NeighborhoodHighlights
- Two Primary Bedrooms
- Craftsman Architecture
- Wood Flooring
- Sitting Area In Primary Bedroom
- Multiple Fireplaces
- Bonus Room
About This Home
As of June 2017Large home in downtown Charleston's North Central neighborhood. Tall ceilings up and downstairs, hardwood floors and multiple fireplaces add to the charm of this circa 1935 ''Four Square'' style property. Two full bathrooms and plenty of space to enjoy. Home is located walking distance to Hampton Park and numerous Uptown Restaurants including Park Cafe, Edmunds Oast, Butcher & Bee among others. Home is in need of significant renovation and is being sold ''as is''.This property has unlimited potential, but will need renovation.
Last Agent to Sell the Property
William Means Real Estate, LLC License #89042 Listed on: 03/31/2017
Home Details
Home Type
- Single Family
Est. Annual Taxes
- $8,485
Year Built
- Built in 1935
Lot Details
- 4,792 Sq Ft Lot
- Partially Fenced Property
Parking
- Off-Street Parking
Home Design
- Craftsman Architecture
- Traditional Architecture
- Asphalt Roof
- Wood Siding
Interior Spaces
- 2,031 Sq Ft Home
- 2-Story Property
- High Ceiling
- Ceiling Fan
- Multiple Fireplaces
- Entrance Foyer
- Family Room
- Living Room with Fireplace
- Dining Room with Fireplace
- Home Office
- Bonus Room
- Sun or Florida Room
- Utility Room with Study Area
- Crawl Space
Flooring
- Wood
- Laminate
- Vinyl
Bedrooms and Bathrooms
- 5 Bedrooms
- Sitting Area In Primary Bedroom
- Double Master Bedroom
- Dual Closets
- 2 Full Bathrooms
Outdoor Features
- Front Porch
- Stoop
Location
- Property is near a bus stop
Schools
- James Simons Elementary School
- Courtenay Middle School
- Burke High School
Utilities
- Window Unit Cooling System
- Heating Available
- Private Water Source
Community Details
- North Central Subdivision
Ownership History
Purchase Details
Home Financials for this Owner
Home Financials are based on the most recent Mortgage that was taken out on this home.Purchase Details
Home Financials for this Owner
Home Financials are based on the most recent Mortgage that was taken out on this home.Purchase Details
Home Financials for this Owner
Home Financials are based on the most recent Mortgage that was taken out on this home.Purchase Details
Home Financials for this Owner
Home Financials are based on the most recent Mortgage that was taken out on this home.Similar Homes in the area
Home Values in the Area
Average Home Value in this Area
Purchase History
| Date | Type | Sale Price | Title Company |
|---|---|---|---|
| Deed | -- | None Available | |
| Deed | $610,000 | None Available | |
| Deed | $350,000 | None Available | |
| Deed | $305,000 | None Available |
Mortgage History
| Date | Status | Loan Amount | Loan Type |
|---|---|---|---|
| Open | $250,000 | New Conventional | |
| Open | $457,500 | New Conventional | |
| Previous Owner | $956,250 | Construction | |
| Previous Owner | $425,000 | New Conventional | |
| Previous Owner | $401,792 | Construction | |
| Previous Owner | $252,000 | New Conventional | |
| Previous Owner | $36,000 | New Conventional |
Property History
| Date | Event | Price | Change | Sq Ft Price |
|---|---|---|---|---|
| 06/15/2025 06/15/25 | Price Changed | $949,000 | -4.0% | $431 / Sq Ft |
| 06/05/2025 06/05/25 | Price Changed | $989,000 | -1.0% | $450 / Sq Ft |
| 05/02/2025 05/02/25 | For Sale | $999,000 | +185.4% | $454 / Sq Ft |
| 06/22/2017 06/22/17 | Sold | $350,000 | 0.0% | $172 / Sq Ft |
| 05/23/2017 05/23/17 | Pending | -- | -- | -- |
| 03/31/2017 03/31/17 | For Sale | $350,000 | -- | $172 / Sq Ft |
Tax History Compared to Growth
Tax History
| Year | Tax Paid | Tax Assessment Tax Assessment Total Assessment is a certain percentage of the fair market value that is determined by local assessors to be the total taxable value of land and additions on the property. | Land | Improvement |
|---|---|---|---|---|
| 2023 | $8,485 | $29,390 | $0 | $0 |
| 2022 | $7,860 | $29,390 | $0 | $0 |
| 2021 | $6,397 | $24,150 | $0 | $0 |
| 2020 | $6,350 | $24,150 | $0 | $0 |
| 2019 | $5,803 | $21,000 | $0 | $0 |
| 2017 | $909 | $8,460 | $0 | $0 |
| 2016 | $874 | $8,460 | $0 | $0 |
| 2015 | $901 | $8,460 | $0 | $0 |
| 2014 | $749 | $0 | $0 | $0 |
| 2011 | -- | $0 | $0 | $0 |
Agents Affiliated with this Home
-
Seth Cochran
S
Seller's Agent in 2025
Seth Cochran
Robertson Team Real Estate
(843) 214-5293
7 Total Sales
-
Bradley Thompson

Seller's Agent in 2017
Bradley Thompson
William Means Real Estate, LLC
(843) 323-7600
6 in this area
46 Total Sales
-
Josiah Williams
J
Buyer's Agent in 2017
Josiah Williams
Josiah Williams Real Estate
15 Total Sales
Map
Source: CHS Regional MLS
MLS Number: 17009066
APN: 463-12-01-101
- 1122 King St
- 71 Cypress St
- 7 Fields Place
- 35 Cypress St
- 33 Cypress St
- 67 Poplar St
- 814 Rutledge Ave
- 163 Romney St
- 199 Romney St
- 201 Romney St
- 10 Riker St
- 9 Magnolia Ave
- 786 Rutledge Ave Unit C
- 90 Romney St
- 42 Poinsett St
- 42 Poinsett St Unit B
- 42 Poinsett St Unit A
- 57 Poinsett St
- 2 Piedmont Ave Unit 1/2
- 932 Rutledge Ave
