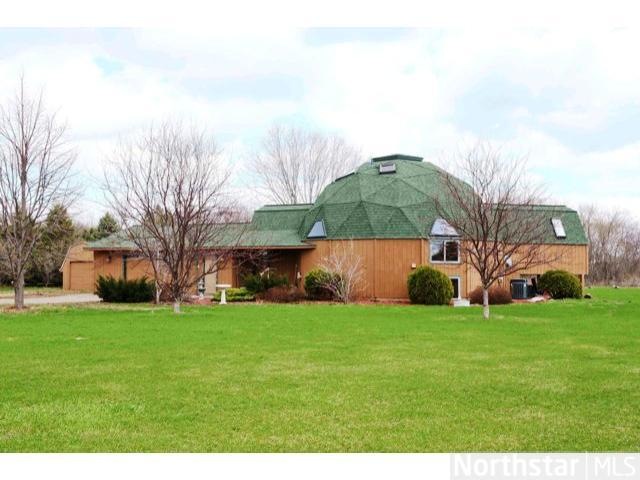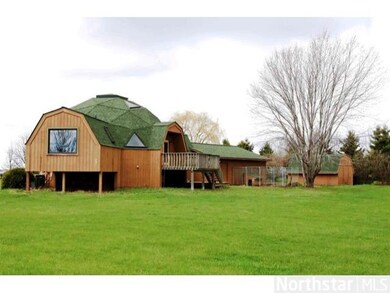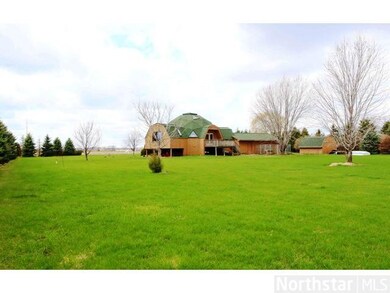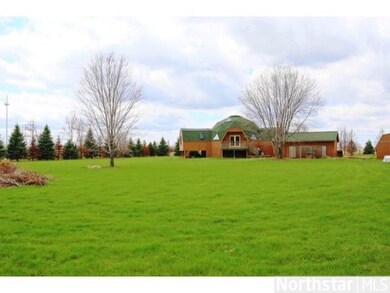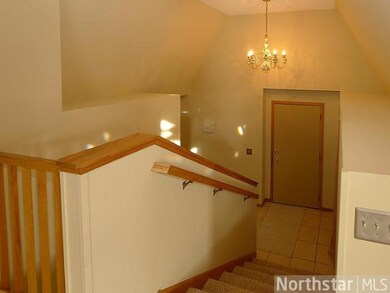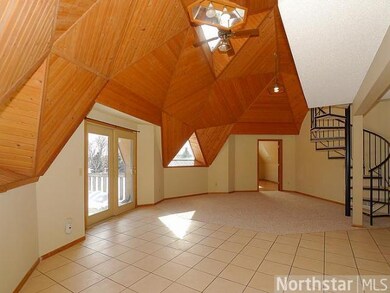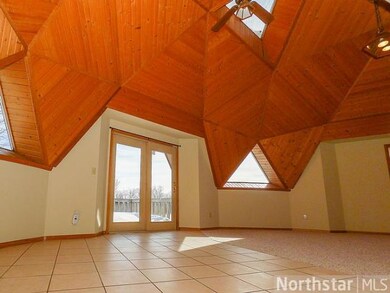
55 Midwest Ave N Lake Elmo, MN 55042
West Lakeland NeighborhoodEstimated Value: $475,000 - $643,000
3
Beds
2
Baths
1,775
Sq Ft
$308/Sq Ft
Est. Value
Highlights
- Spa
- 2.66 Acre Lot
- Vaulted Ceiling
- Stillwater Area High School Rated A-
- Deck
- Wood Flooring
About This Home
As of September 20143BR, 2BA dome home on 2.66 acres. 18" wall insulation, many triple pane windows & high eff. furnce add to energy efficiency. Features incl: vaulted pine ceilings, sunroom, spiral staircase, whirlpool, 26x13 attached garage & storage shed, all appls.
Home Details
Home Type
- Single Family
Est. Annual Taxes
- $1,504
Year Built
- Built in 1994
Lot Details
- 2.66 Acre Lot
Parking
- 2 Car Attached Garage
- Garage Door Opener
Home Design
- Pitched Roof
- Asphalt Shingled Roof
- Wood Siding
Interior Spaces
- Woodwork
- Vaulted Ceiling
- Ceiling Fan
- Skylights
- Loft
Kitchen
- Range
- Microwave
- Dishwasher
Flooring
- Wood
- Tile
Bedrooms and Bathrooms
- 3 Bedrooms
Laundry
- Dryer
- Washer
Basement
- Basement Fills Entire Space Under The House
- Drain
- Basement Window Egress
Outdoor Features
- Spa
- Deck
- Storage Shed
Utilities
- Forced Air Heating and Cooling System
- Vented Exhaust Fan
- Well
- Water Softener is Owned
- Private Sewer
Community Details
- No Home Owners Association
- Starwood Subdivision
Listing and Financial Details
- Assessor Parcel Number 3102920430009
Ownership History
Date
Name
Owned For
Owner Type
Purchase Details
Listed on
Feb 19, 2014
Closed on
Sep 23, 2014
Sold by
Lee Steven W and Lee Brenda J
Bought by
Groehler Brad S
Seller's Agent
Daniel Schlaferman
Coldwell Banker Realty
List Price
$299,900
Sold Price
$246,000
Premium/Discount to List
-$53,900
-17.97%
Total Days on Market
186
Current Estimated Value
Home Financials for this Owner
Home Financials are based on the most recent Mortgage that was taken out on this home.
Estimated Appreciation
$301,284
Avg. Annual Appreciation
7.65%
Original Mortgage
$165,000
Outstanding Balance
$129,684
Interest Rate
4.25%
Mortgage Type
Adjustable Rate Mortgage/ARM
Estimated Equity
$410,083
Purchase Details
Closed on
May 31, 2000
Sold by
Geving Scott G and Geving Nancy E
Bought by
Lee Steven W and Lee Brenda J
Create a Home Valuation Report for This Property
The Home Valuation Report is an in-depth analysis detailing your home's value as well as a comparison with similar homes in the area
Similar Homes in Lake Elmo, MN
Home Values in the Area
Average Home Value in this Area
Purchase History
| Date | Buyer | Sale Price | Title Company |
|---|---|---|---|
| Groehler Brad S | $246,000 | Burnet Title | |
| Lee Steven W | $186,000 | -- |
Source: Public Records
Mortgage History
| Date | Status | Borrower | Loan Amount |
|---|---|---|---|
| Open | Groehler Brad S | $165,000 | |
| Previous Owner | Lee Steven W | $92,500 | |
| Previous Owner | Lee Steven W | $50,000 |
Source: Public Records
Property History
| Date | Event | Price | Change | Sq Ft Price |
|---|---|---|---|---|
| 09/23/2014 09/23/14 | Sold | $246,000 | -18.0% | $139 / Sq Ft |
| 08/25/2014 08/25/14 | Pending | -- | -- | -- |
| 02/20/2014 02/20/14 | For Sale | $299,900 | -- | $169 / Sq Ft |
Source: NorthstarMLS
Tax History Compared to Growth
Tax History
| Year | Tax Paid | Tax Assessment Tax Assessment Total Assessment is a certain percentage of the fair market value that is determined by local assessors to be the total taxable value of land and additions on the property. | Land | Improvement |
|---|---|---|---|---|
| 2023 | $4,014 | $485,700 | $265,600 | $220,100 |
| 2022 | $2,934 | $421,800 | $214,000 | $207,800 |
| 2021 | $2,592 | $353,500 | $179,200 | $174,300 |
| 2020 | $2,536 | $333,200 | $164,200 | $169,000 |
| 2019 | $2,486 | $328,200 | $160,100 | $168,100 |
| 2018 | $2,402 | $306,100 | $149,900 | $156,200 |
| 2017 | $2,344 | $300,200 | $149,900 | $150,300 |
| 2016 | $2,376 | $288,900 | $154,900 | $134,000 |
| 2015 | $2,206 | $265,800 | $144,900 | $120,900 |
| 2013 | -- | $204,600 | $100,200 | $104,400 |
Source: Public Records
Agents Affiliated with this Home
-
Daniel Schlaferman
D
Seller's Agent in 2014
Daniel Schlaferman
Coldwell Banker Realty
(651) 329-4079
Map
Source: NorthstarMLS
MLS Number: 4449187
APN: 31-029-20-43-0009
Nearby Homes
- 205 Midwest Ave N
- 12175 Hudson Rd S
- 927 Nordic Avenue Ct N
- 1505 Neal Avenue Ct N
- 290 Cimarron
- 154 Cimarron Unit 154
- 133 Cimarron Unit 133
- 765 Spancil Hill Ridge
- 11531 Arnie Way N
- 128 Cimarron Unit 128
- 582 Cimarron Unit 582
- 529 Cimarron Unit 529
- 100 Cimarron Unit 100
- 839 Spancil Hill Dr
- 691 Cimarron Unit 691
- 1045 Oakgreen Ave N
- 11228 10th St N
- 1353 Palmer Dr N
- 11301 Latrobe Ln
- 11581 Riverstone Ct
- 55 Midwest Ave N
- 93 Midwest Ave N
- 121 Midwest Ave N
- 149 Midwest Ave N
- 177 Midwest Ave N
- 12780 Hudson Blvd
- 12850 Hudson Blvd
- 12850 Hudson Blvd N
- 12850 Hudson Blvd
- 12818 Hudson Blvd
- 233 Midwest Ave N
- 275 Midwest Ave N
- 12910 Hudson Blvd
- 188 Neal Ave N
- 12775 5th St N
- 387 Midwest Ave N
- 12798 2nd St S
- 12822 2nd St S
- 120 Neal Ave N
- 12838 2nd St S
